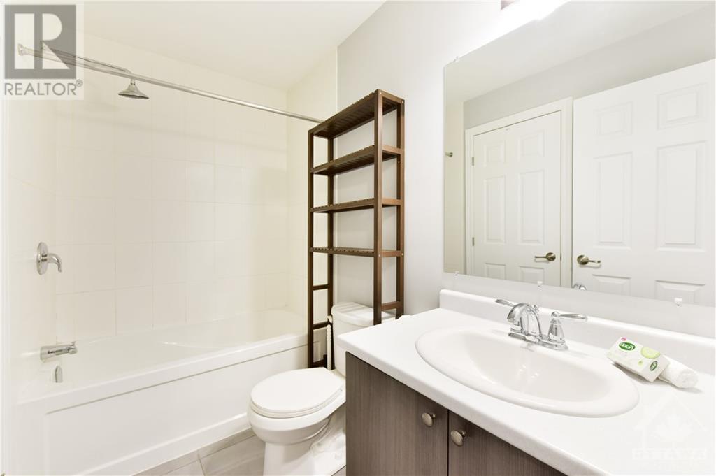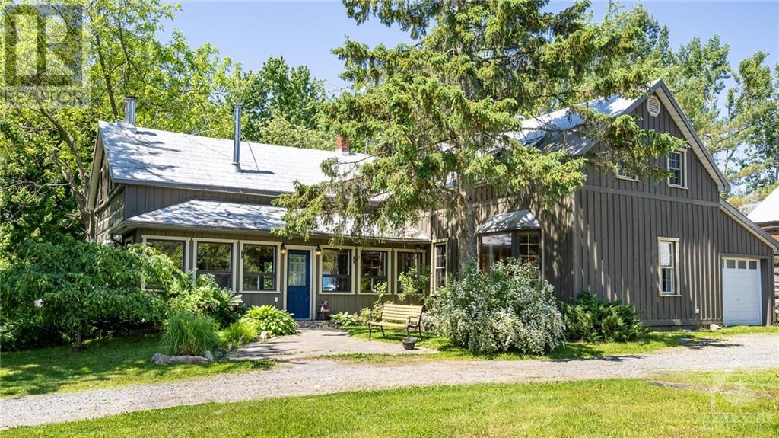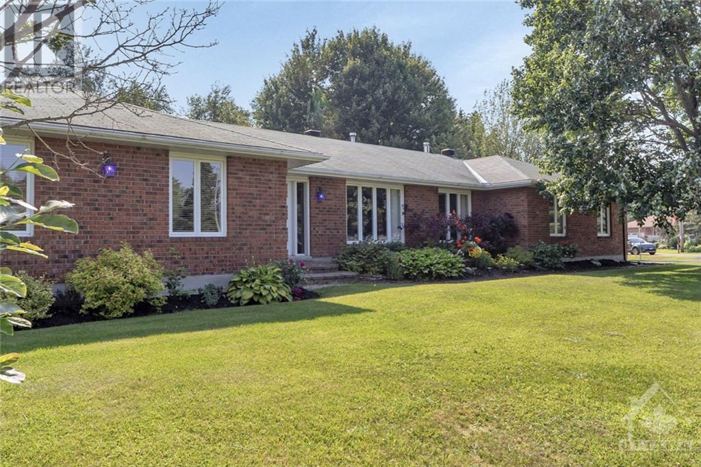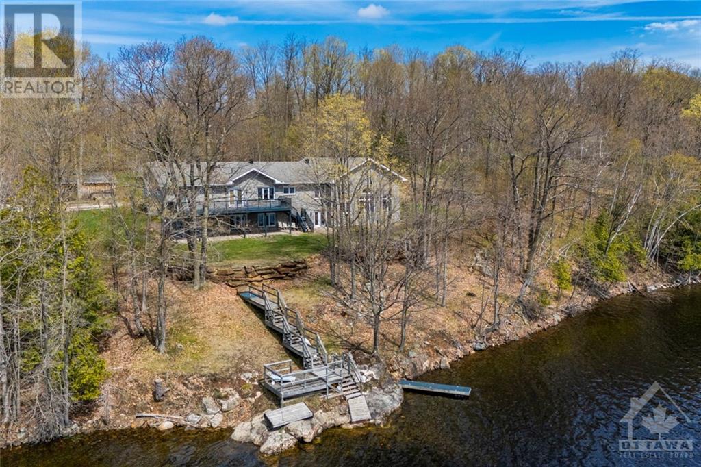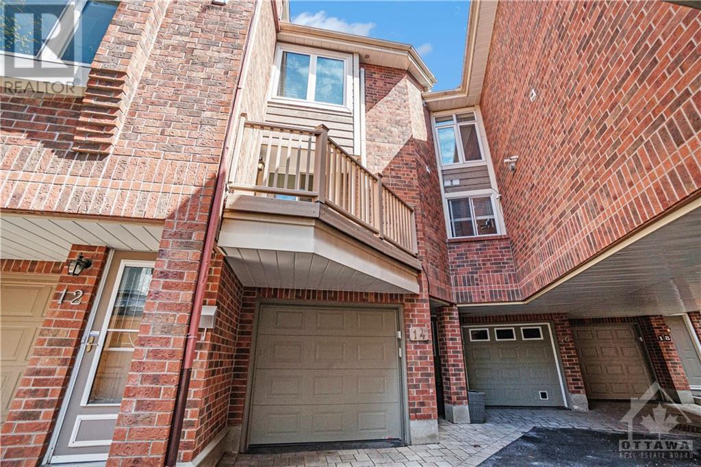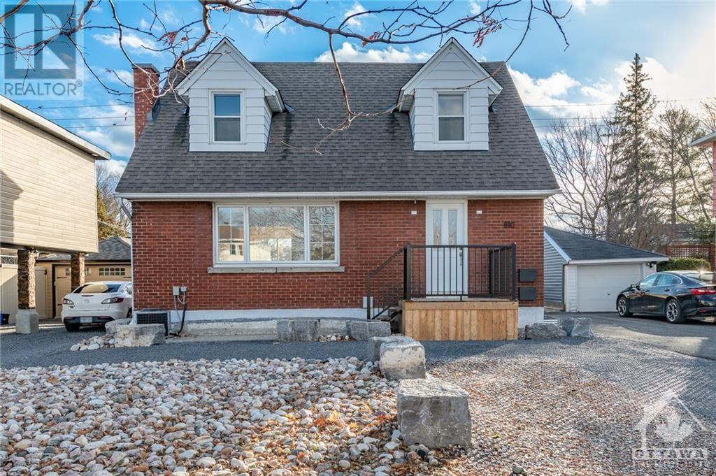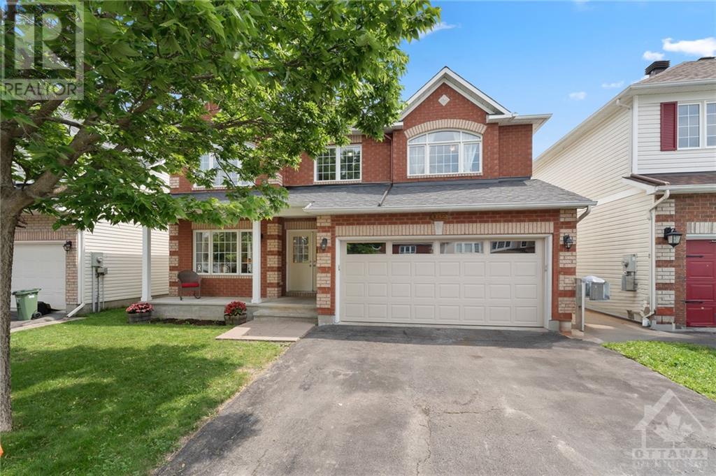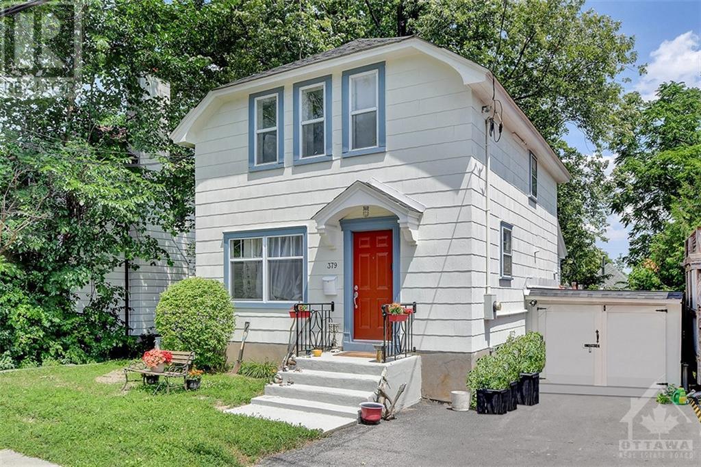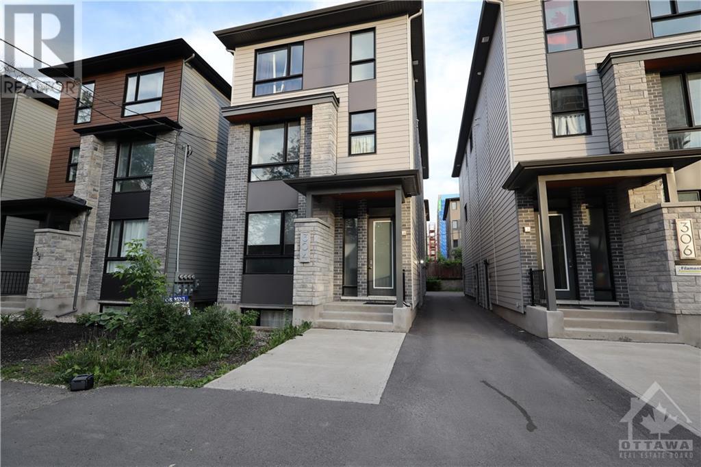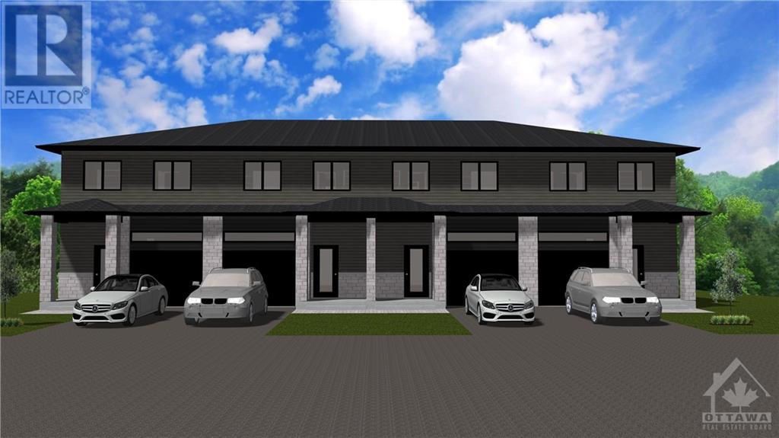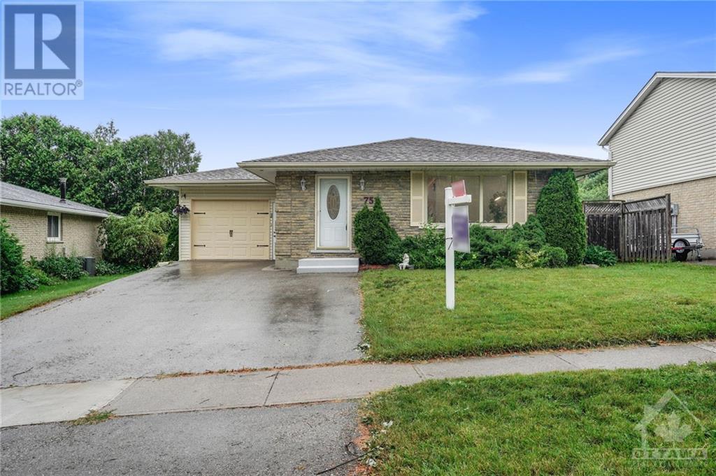128 GRENADINE STREET
Ottawa, Ontario K2S0P1
$2,400
| Bathroom Total | 2 |
| Bedrooms Total | 2 |
| Half Bathrooms Total | 1 |
| Year Built | 2014 |
| Cooling Type | Central air conditioning |
| Flooring Type | Wall-to-wall carpet, Laminate, Ceramic |
| Heating Type | Forced air |
| Heating Fuel | Natural gas |
| Stories Total | 3 |
| Partial bathroom | Second level | Measurements not available |
| Dining room | Second level | 10'8" x 6'10" |
| Kitchen | Second level | 8'11" x 9'9" |
| Living room | Second level | 9'10" x 13'0" |
| Bedroom | Third level | 8'11" x 12'9" |
| Bedroom | Third level | 10'11" x 14'5" |
| 3pc Bathroom | Third level | Measurements not available |
| Laundry room | Main level | Measurements not available |
YOU MAY ALSO BE INTERESTED IN…
Previous
Next
















