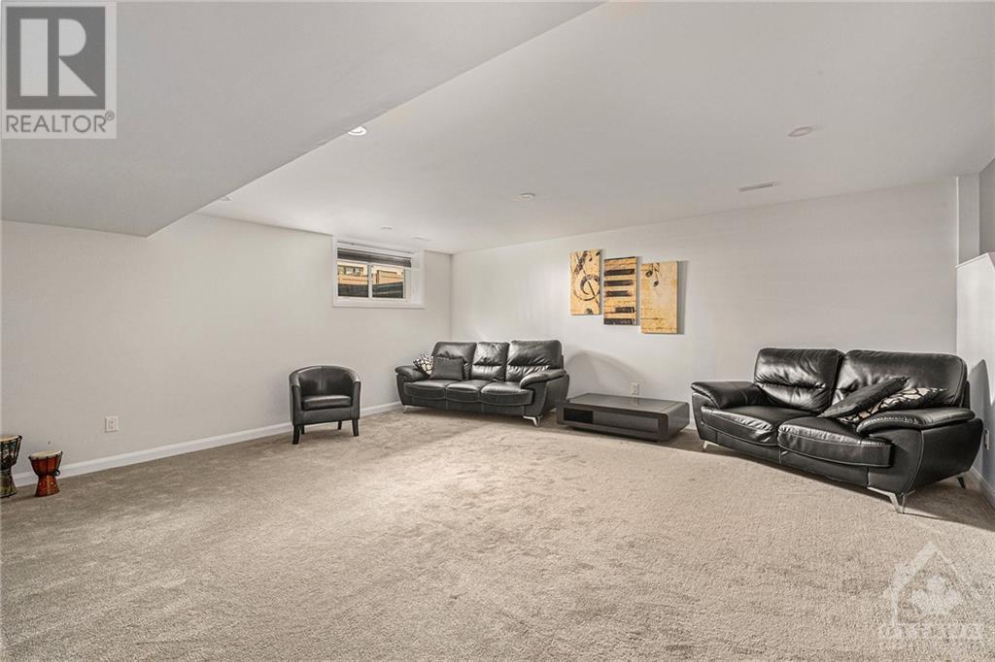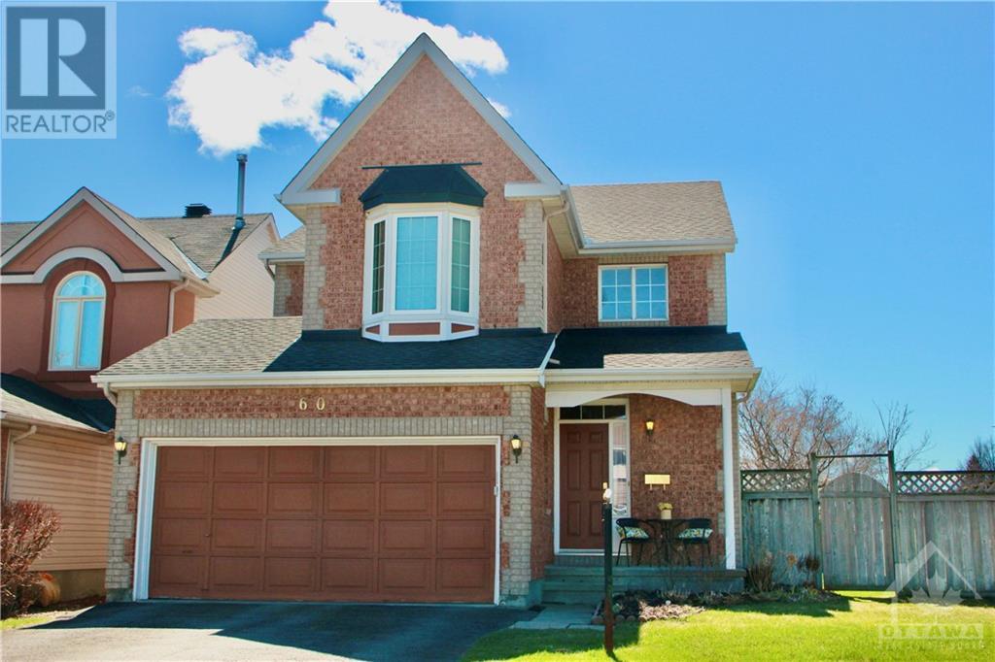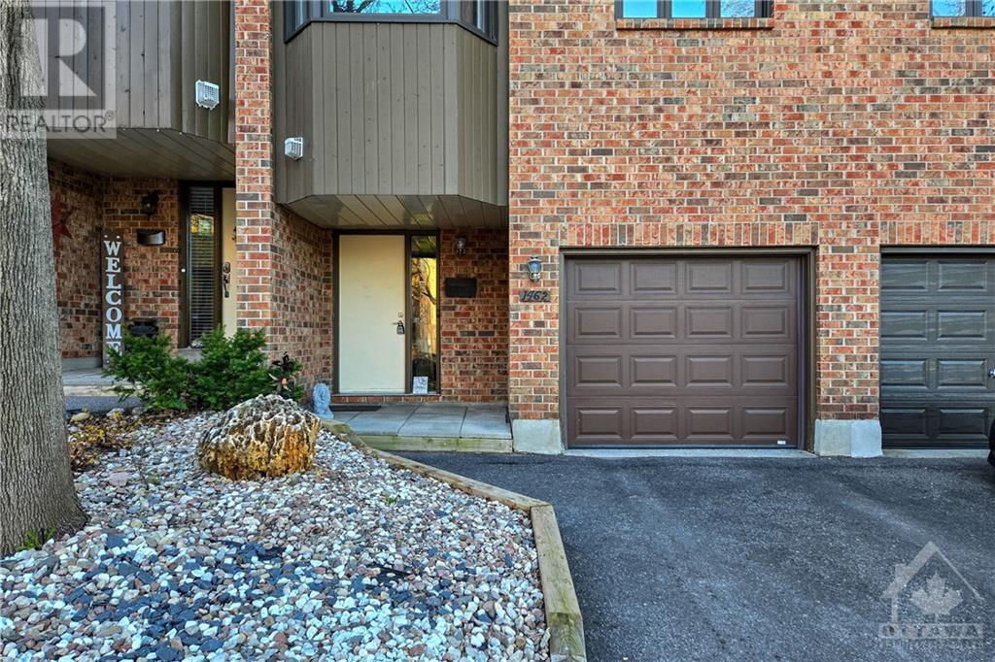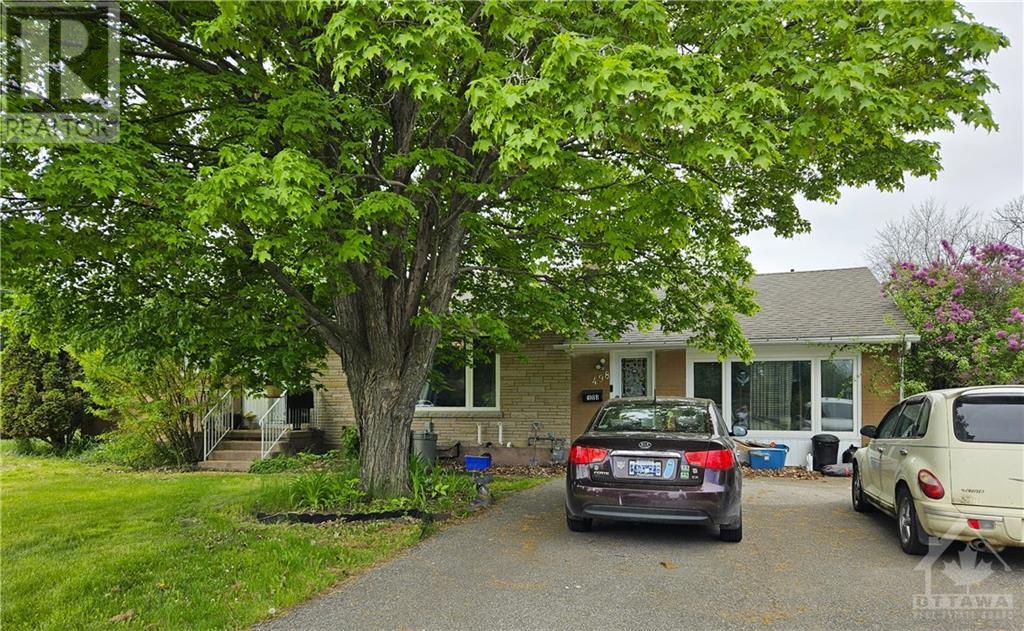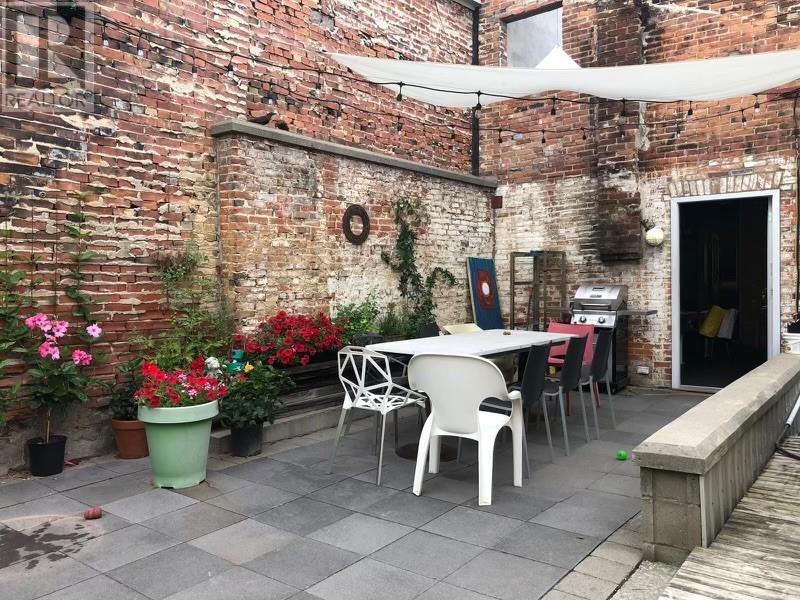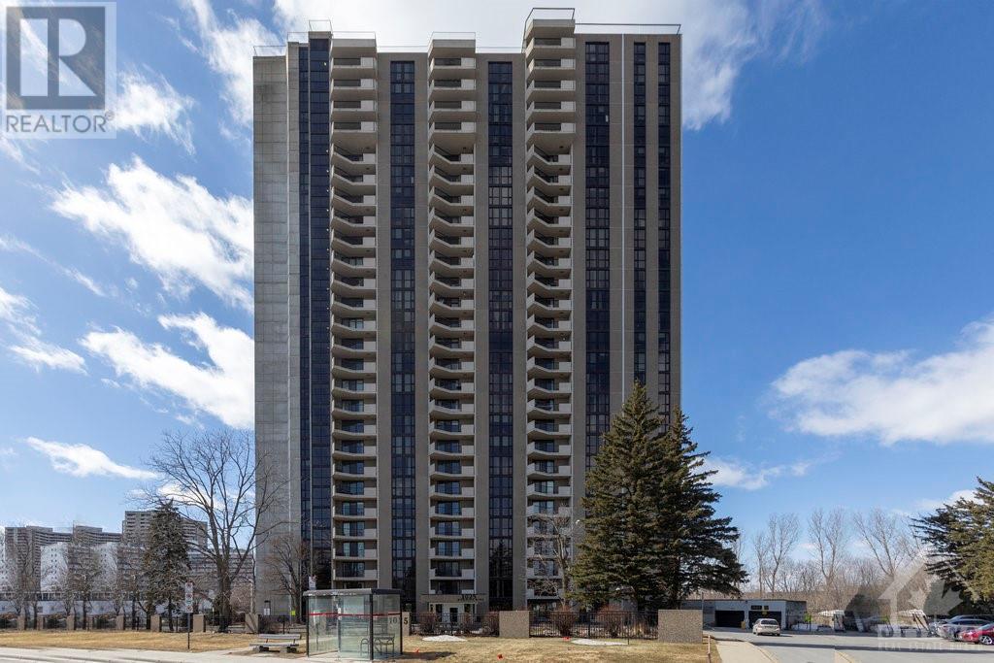210 MAYNOOTH COURT
Ottawa, Ontario K2J6Y5
$691,000
| Bathroom Total | 4 |
| Bedrooms Total | 4 |
| Half Bathrooms Total | 1 |
| Year Built | 2022 |
| Cooling Type | Central air conditioning, Air exchanger |
| Flooring Type | Hardwood, Ceramic |
| Heating Type | Forced air |
| Heating Fuel | Natural gas |
| Stories Total | 2 |
| Bedroom | Second level | 10'2" x 9'4" |
| Bedroom | Second level | 12'4" x 9'3" |
| Bedroom | Second level | 9'7" x 8'4" |
| Bedroom | Second level | 9'7" x 5'5" |
| Recreation room | Lower level | 19'3" x 17'10" |
| Living room | Main level | 10'2" x 10'4" |
| Kitchen | Main level | 11'8" x 9'0" |
| Eating area | Main level | 9'8" x 8'0" |
| Dining room | Main level | 10'4" x 8'8" |
YOU MAY ALSO BE INTERESTED IN…
Previous
Next

















