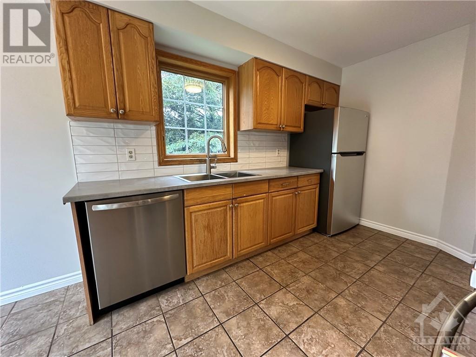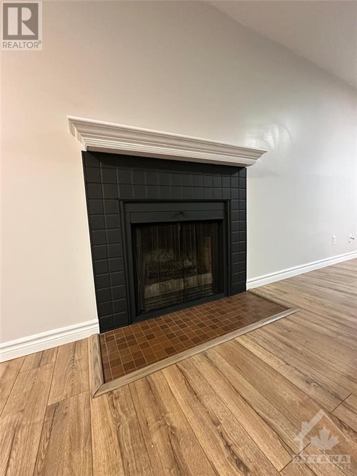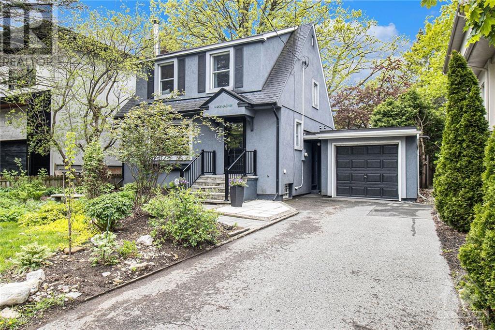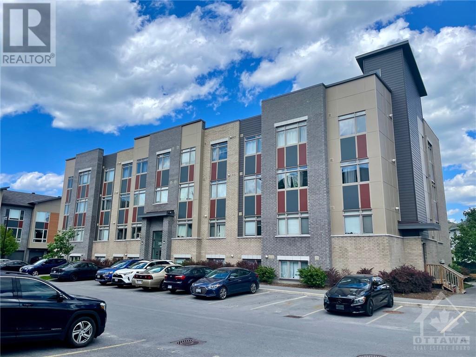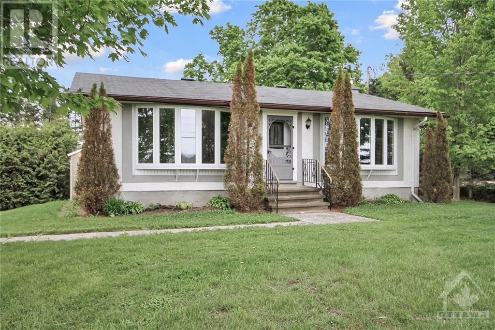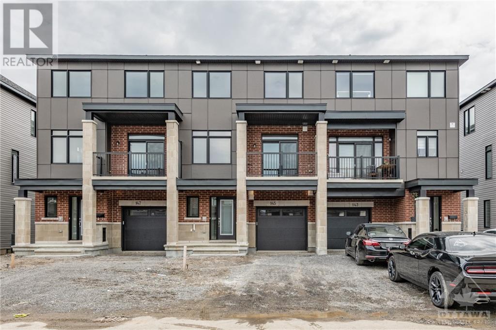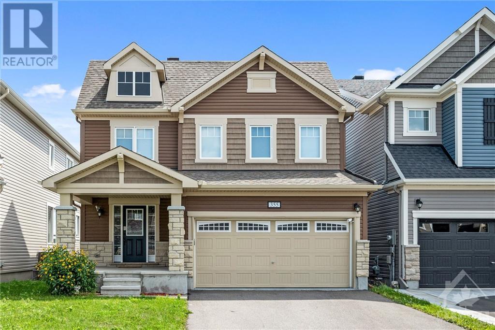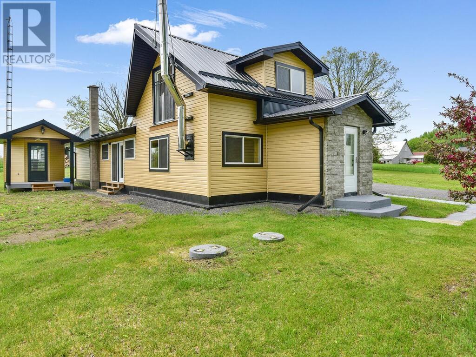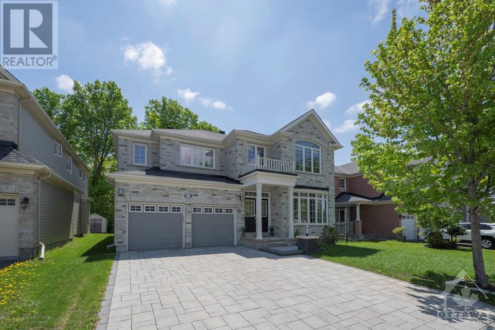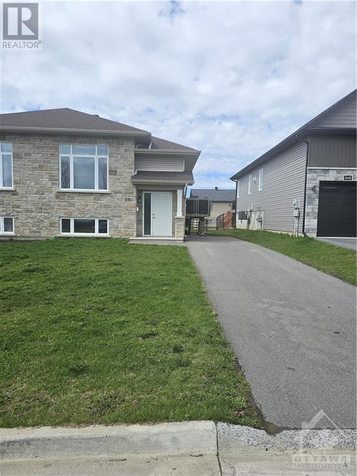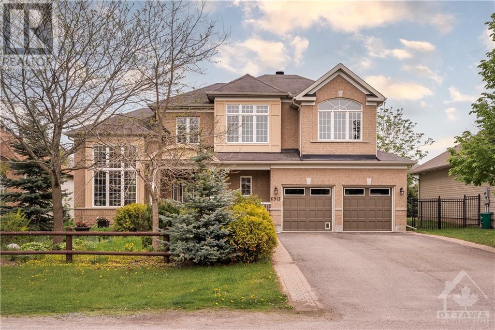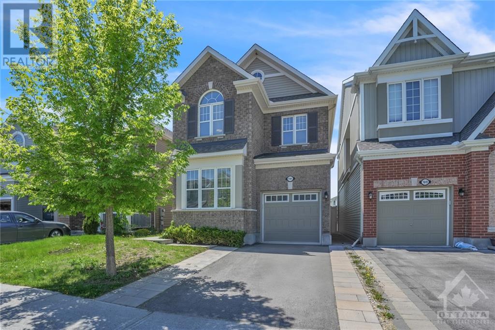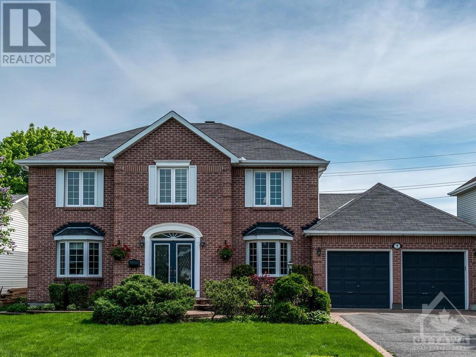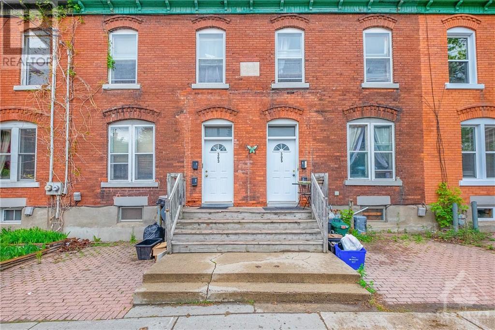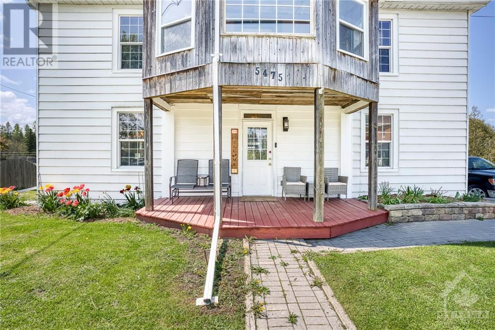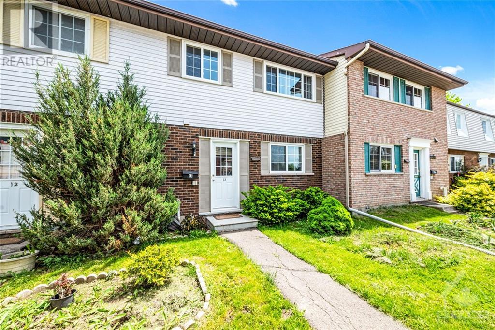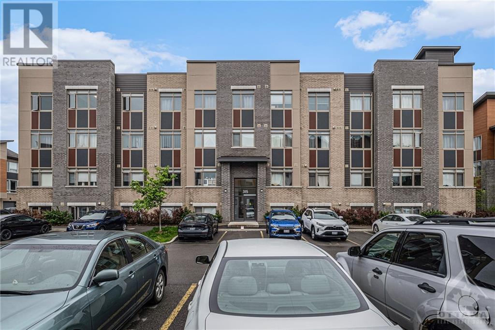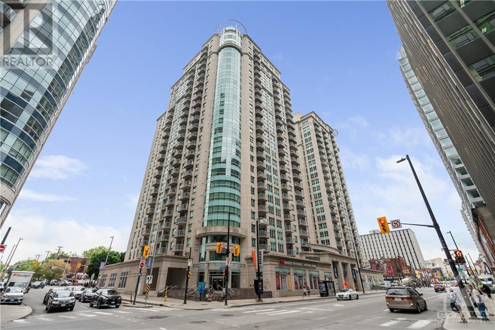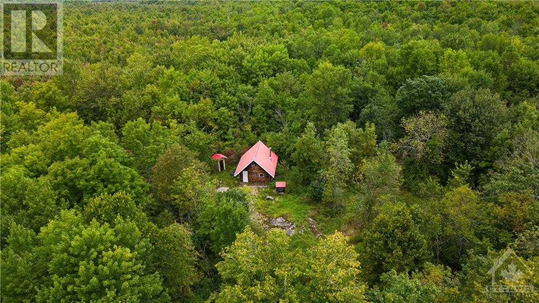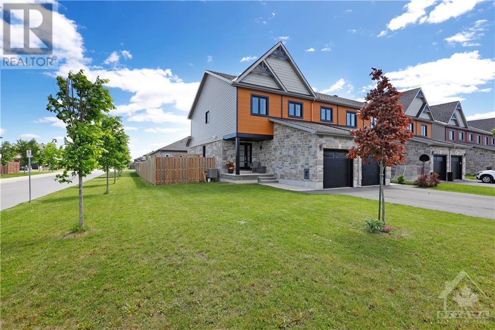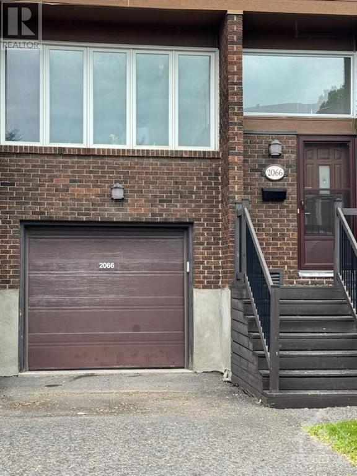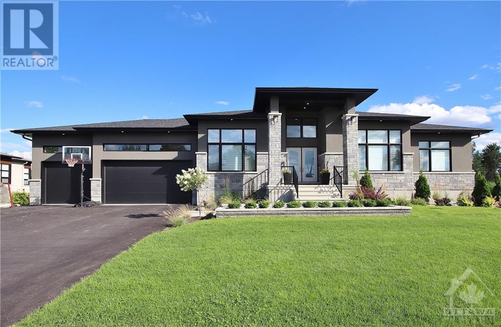43 FAIR OAKS CRESCENT
Nepean, Ontario K2G4W6
$3,200
| Bathroom Total | 3 |
| Bedrooms Total | 3 |
| Half Bathrooms Total | 1 |
| Year Built | 1984 |
| Cooling Type | Central air conditioning |
| Flooring Type | Laminate, Tile |
| Heating Type | Forced air |
| Heating Fuel | Natural gas |
| Stories Total | 2 |
| Primary Bedroom | Second level | 15'2" x 11'2" |
| 3pc Ensuite bath | Second level | Measurements not available |
| Bedroom | Second level | 15'4" x 8'4" |
| Bedroom | Second level | 10'11" x 10'0" |
| Full bathroom | Second level | Measurements not available |
| Recreation room | Lower level | Measurements not available |
| Storage | Lower level | Measurements not available |
| Living room | Main level | 10'1" x 12'0" |
| Dining room | Main level | 10'6" x 10'0" |
| Kitchen | Main level | 11'2" x 8'5" |
| Partial bathroom | Main level | Measurements not available |
| Eating area | Main level | 8'6" x 6'6" |
YOU MAY ALSO BE INTERESTED IN…
Previous
Next






