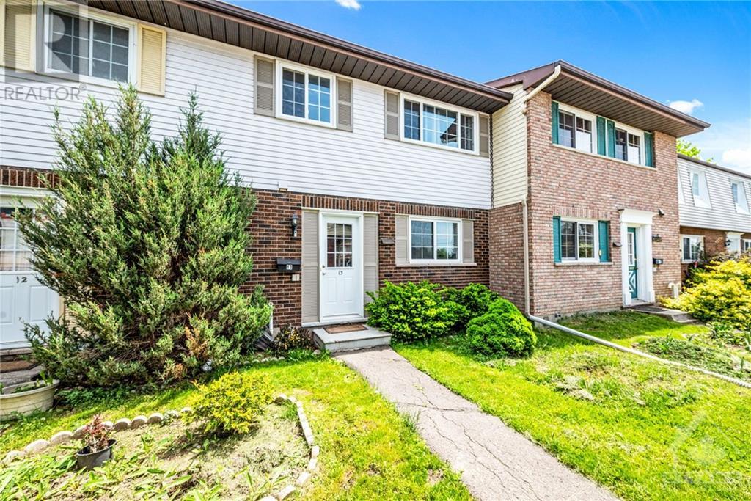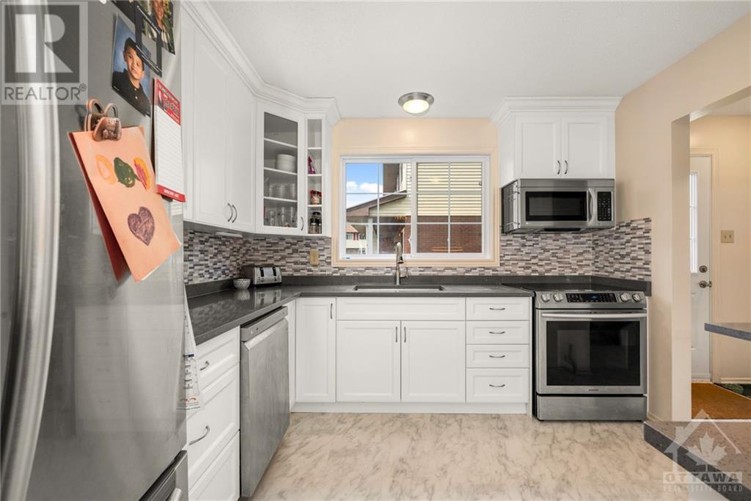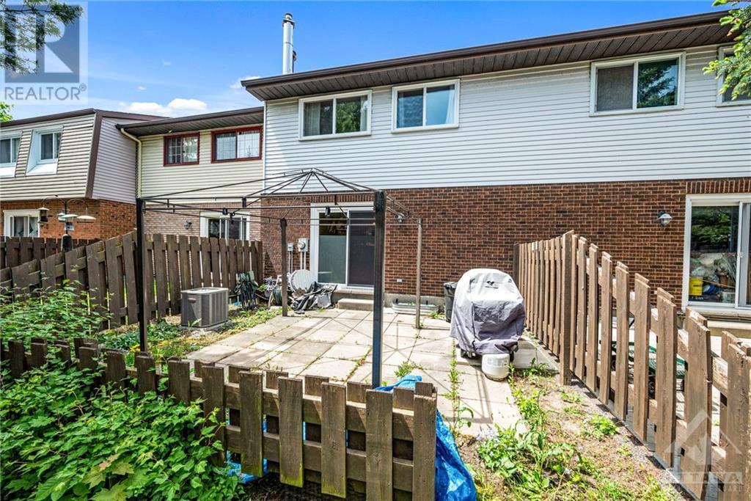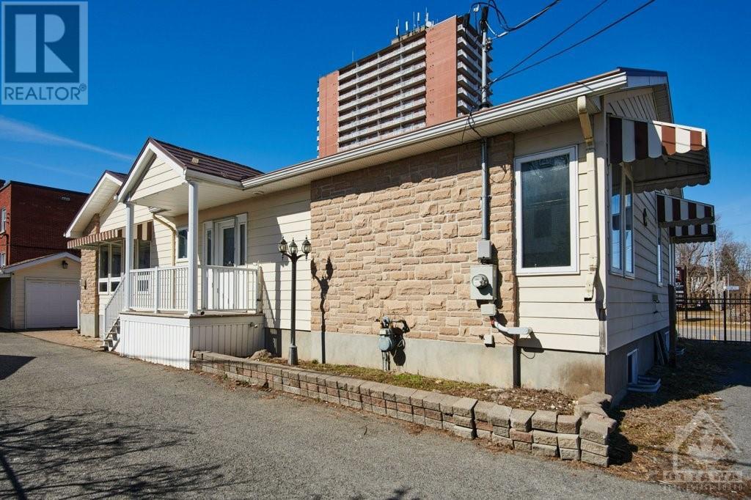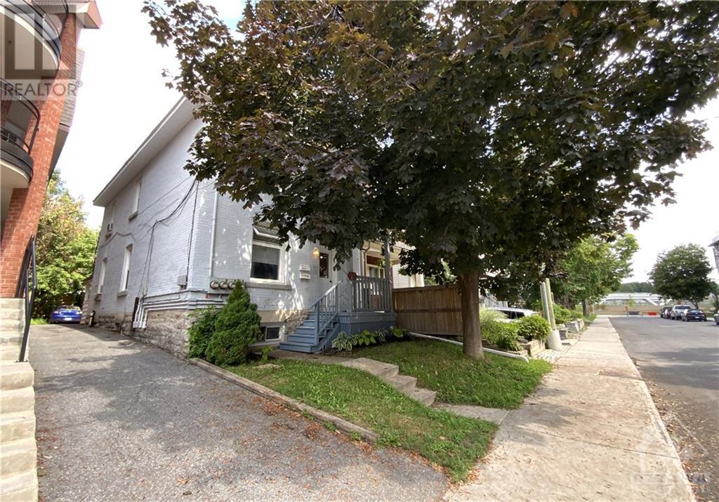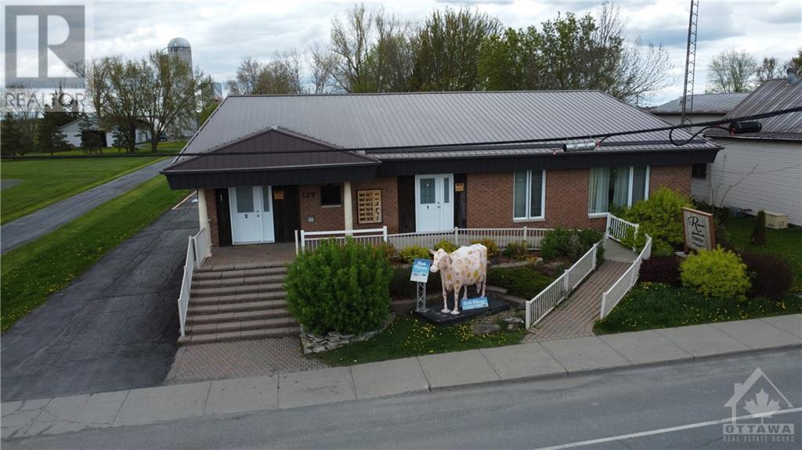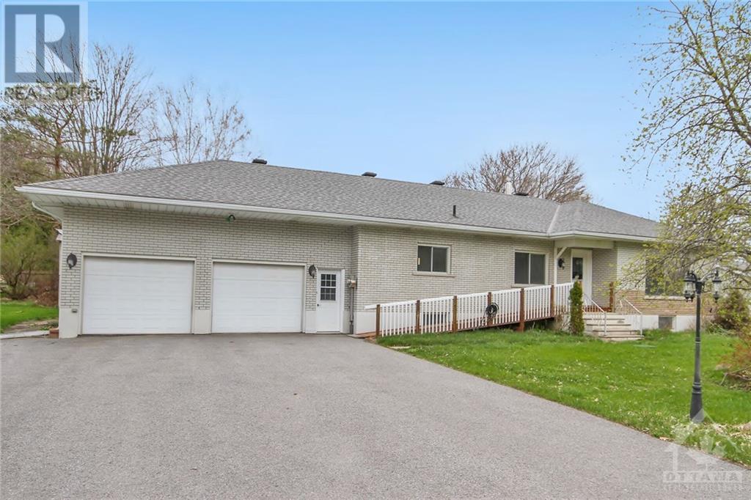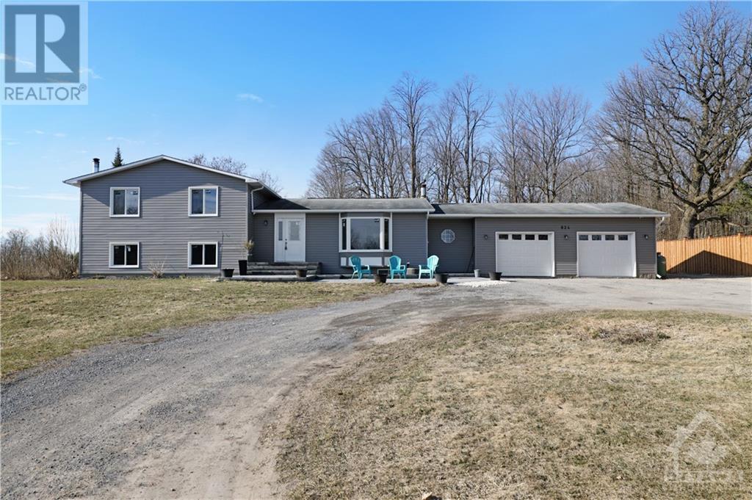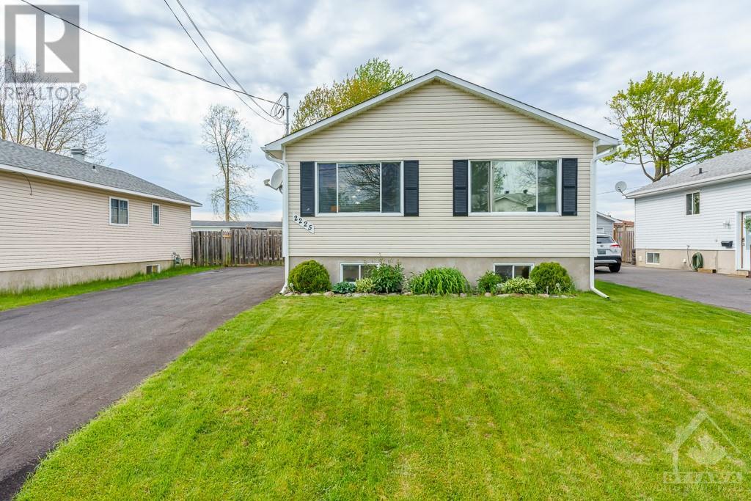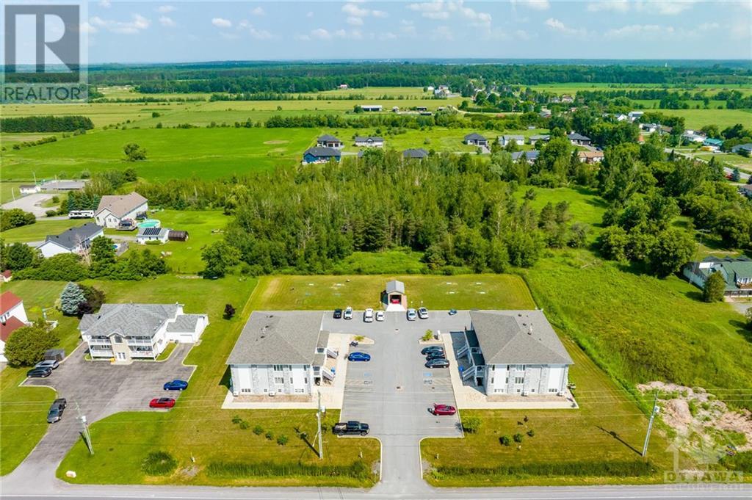1565 HERON ROAD UNIT#13
Ottawa, Ontario K1V9V1
$465,000
| Bathroom Total | 2 |
| Bedrooms Total | 3 |
| Half Bathrooms Total | 1 |
| Year Built | 1978 |
| Cooling Type | Central air conditioning |
| Flooring Type | Hardwood, Laminate, Tile |
| Heating Type | Forced air |
| Heating Fuel | Natural gas |
| Stories Total | 2 |
| Primary Bedroom | Second level | 15'3" x 10'9" |
| Bedroom | Second level | 13'3" x 9'10" |
| Bedroom | Second level | 9'8" x 9'5" |
| Full bathroom | Second level | 8'6" x 8'5" |
| Family room | Lower level | 19'5" x 10'11" |
| Laundry room | Lower level | Measurements not available |
| Utility room | Lower level | Measurements not available |
| Living room | Main level | 19'9" x 11'7" |
| Dining room | Main level | 10'4" x 8'0" |
| Kitchen | Main level | 10'4" x 10'0" |
| Partial bathroom | Main level | Measurements not available |
YOU MAY ALSO BE INTERESTED IN…
Previous
Next


