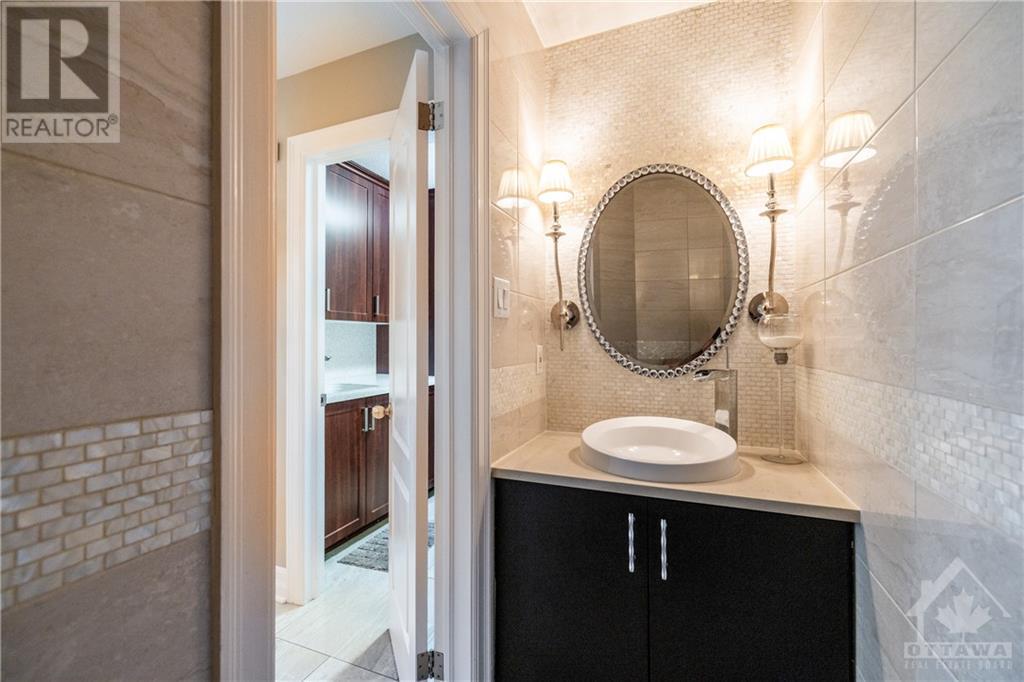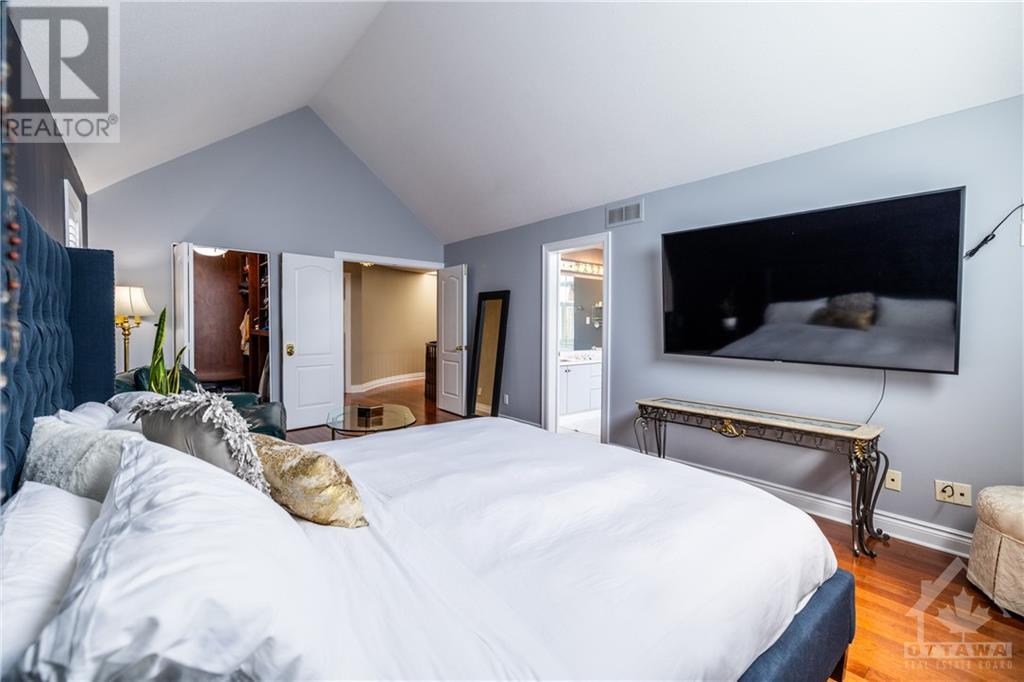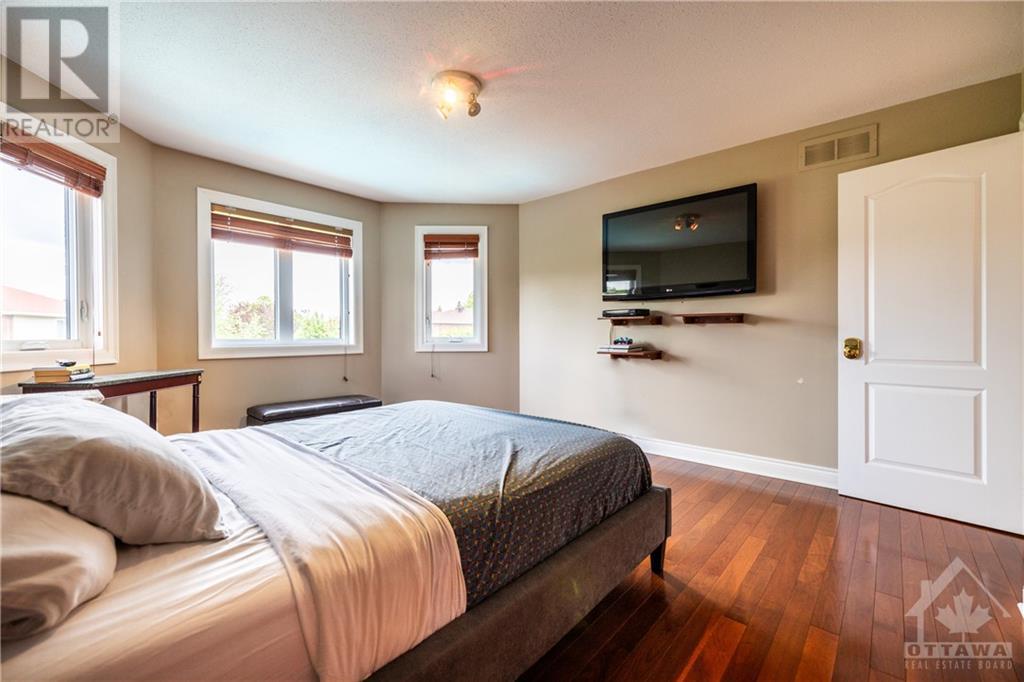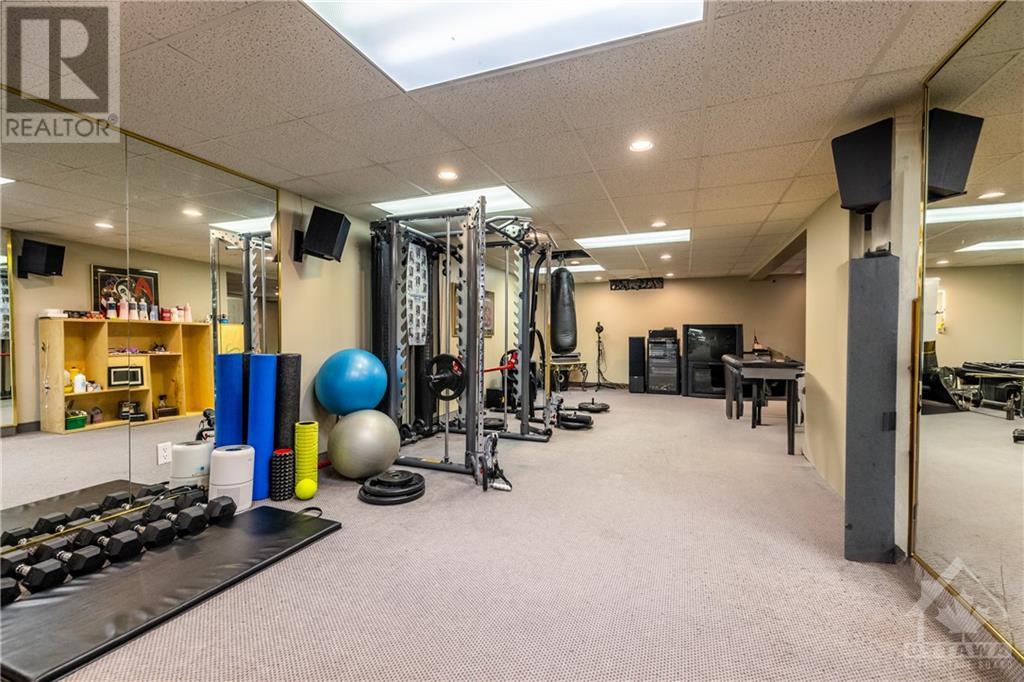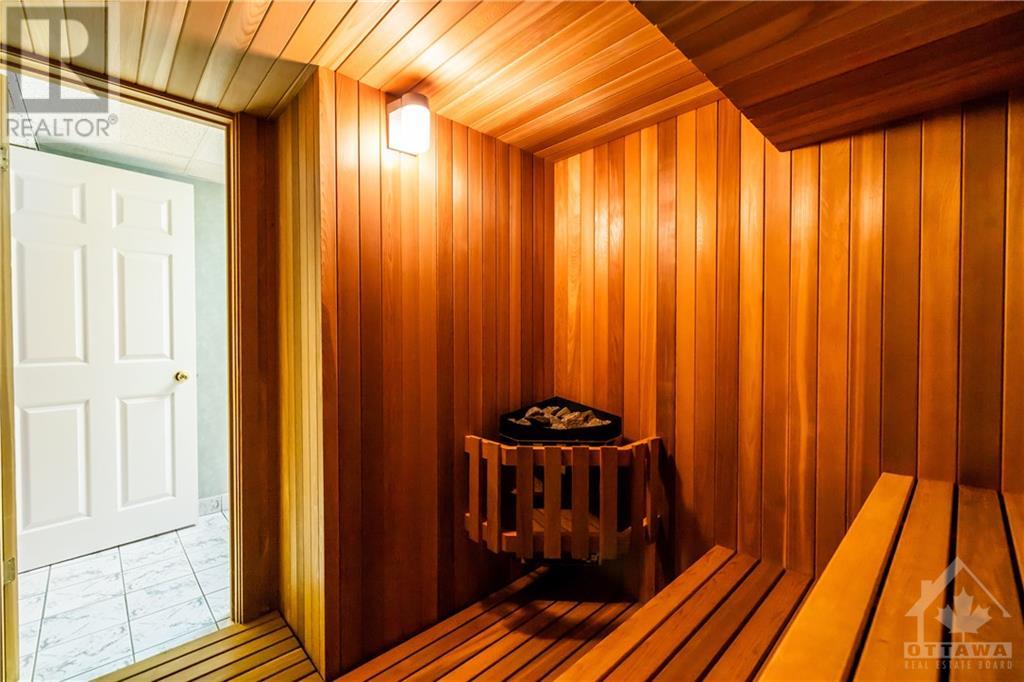6 HYDE PARK WAY
Ottawa, Ontario K2G5R6
$6,500
| Bathroom Total | 4 |
| Bedrooms Total | 4 |
| Half Bathrooms Total | 1 |
| Year Built | 1989 |
| Cooling Type | Central air conditioning |
| Flooring Type | Wall-to-wall carpet, Hardwood, Other |
| Heating Type | Forced air |
| Heating Fuel | Natural gas |
| Stories Total | 2 |
| Primary Bedroom | Second level | 19'9" x 12'3" |
| 6pc Ensuite bath | Second level | Measurements not available |
| Other | Second level | Measurements not available |
| Bedroom | Second level | 14'8" x 12'6" |
| Bedroom | Second level | 14'3" x 12'8" |
| Bedroom | Second level | 12'6" x 12'0" |
| 5pc Bathroom | Second level | Measurements not available |
| Gym | Lower level | Measurements not available |
| Sitting room | Lower level | Measurements not available |
| 4pc Bathroom | Lower level | Measurements not available |
| Other | Lower level | Measurements not available |
| Den | Lower level | 12'8" x 12'4" |
| 3pc Bathroom | Lower level | Measurements not available |
| Other | Lower level | Measurements not available |
| Foyer | Main level | Measurements not available |
| Office | Main level | Measurements not available |
| Dining room | Main level | 17'7" x 12'2" |
| Kitchen | Main level | 20'0" x 18'9" |
| Living room | Main level | 17'2" x 12'6" |
| Partial bathroom | Main level | Measurements not available |
| Mud room | Main level | Measurements not available |
YOU MAY ALSO BE INTERESTED IN…
Previous
Next











