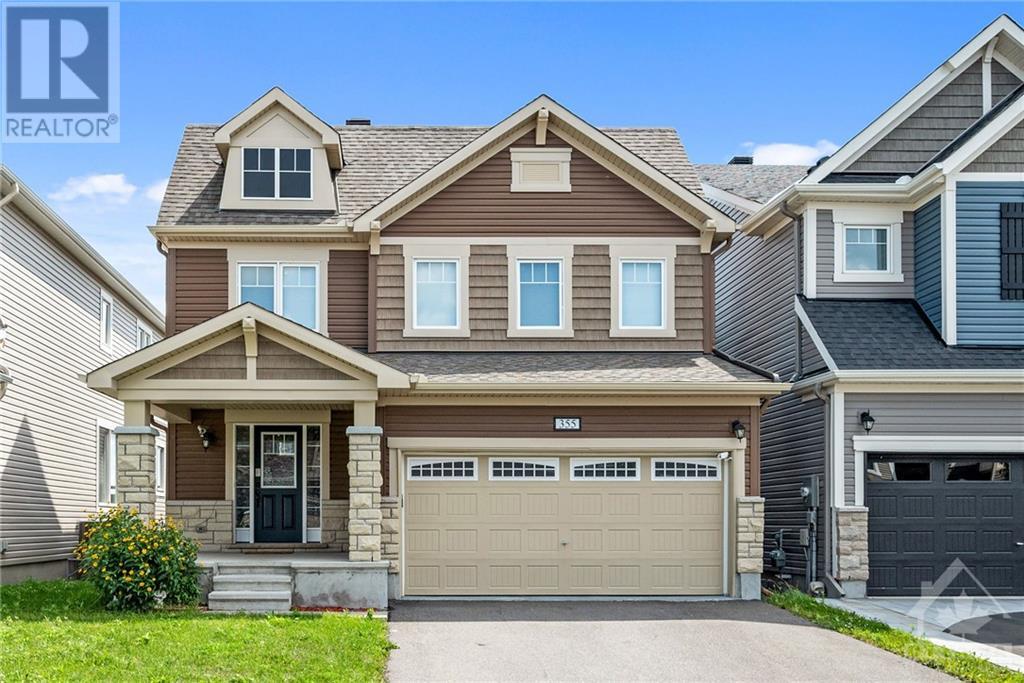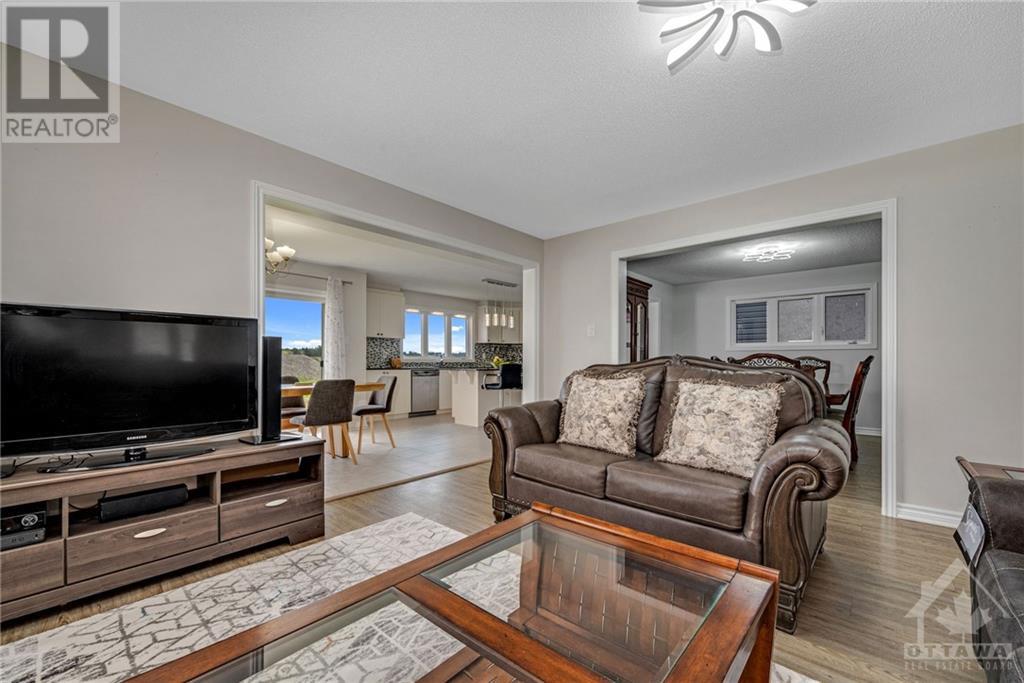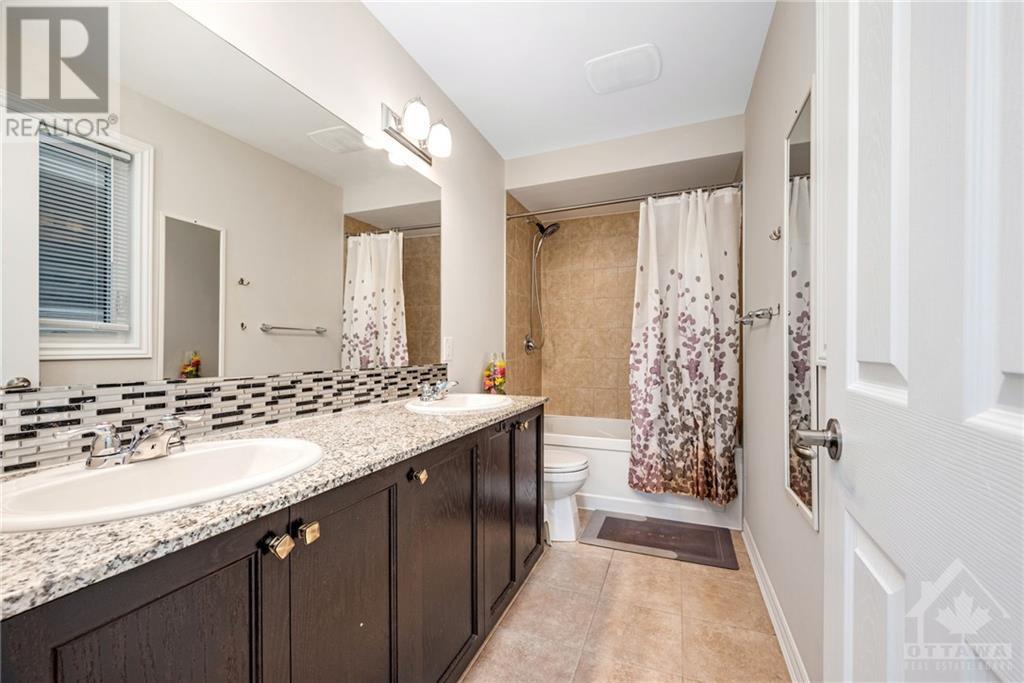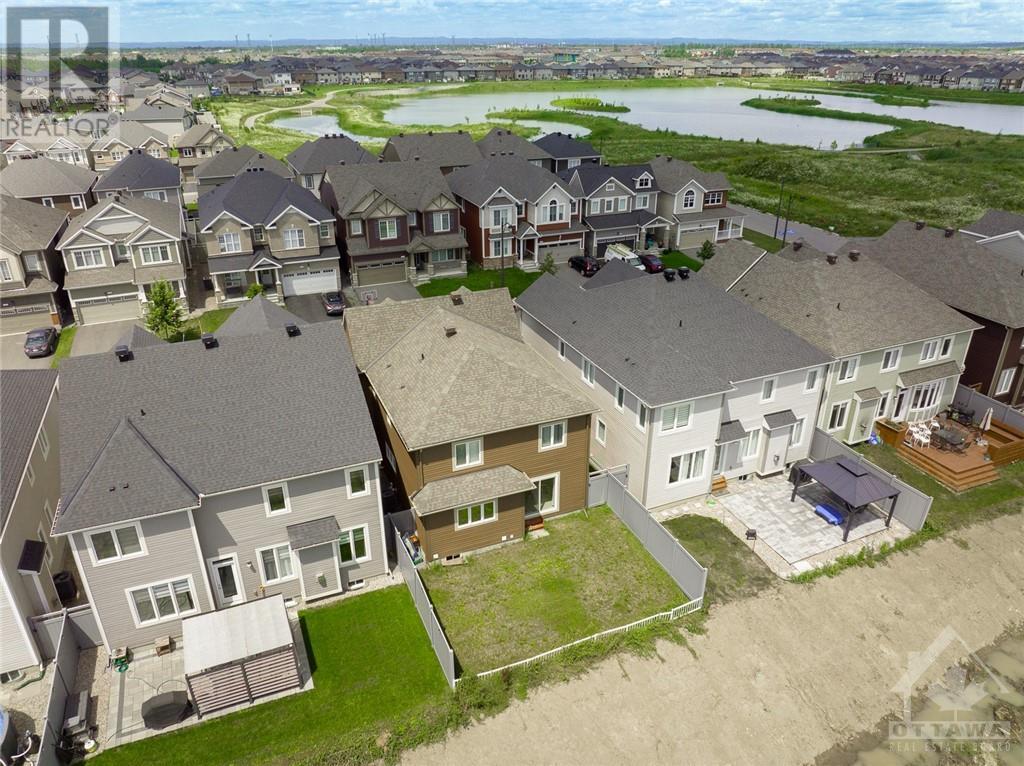355 SWEETCLOVER WAY
Ottawa, Ontario K4A1E6
$3,500
| Bathroom Total | 3 |
| Bedrooms Total | 4 |
| Half Bathrooms Total | 1 |
| Year Built | 2019 |
| Cooling Type | Central air conditioning |
| Flooring Type | Wall-to-wall carpet, Hardwood, Tile |
| Heating Type | Forced air |
| Heating Fuel | Natural gas |
| Stories Total | 2 |
| Primary Bedroom | Second level | 17'6" x 12'6" |
| 5pc Ensuite bath | Second level | Measurements not available |
| Other | Second level | Measurements not available |
| Other | Second level | Measurements not available |
| Bedroom | Second level | 10'9" x 10'0" |
| Bedroom | Second level | 11'8" x 10'8" |
| Bedroom | Second level | 10'0" x 11'0" |
| Full bathroom | Second level | Measurements not available |
| Laundry room | Second level | Measurements not available |
| Utility room | Lower level | Measurements not available |
| Foyer | Main level | Measurements not available |
| Great room | Main level | 14'3" x 16'0" |
| Dining room | Main level | 12'0" x 12'0" |
| Kitchen | Main level | 14'2" x 13'0" |
| Eating area | Main level | 15'0" x 10'0" |
| Mud room | Main level | Measurements not available |
| Partial bathroom | Main level | Measurements not available |
YOU MAY ALSO BE INTERESTED IN…
Previous
Next



















































