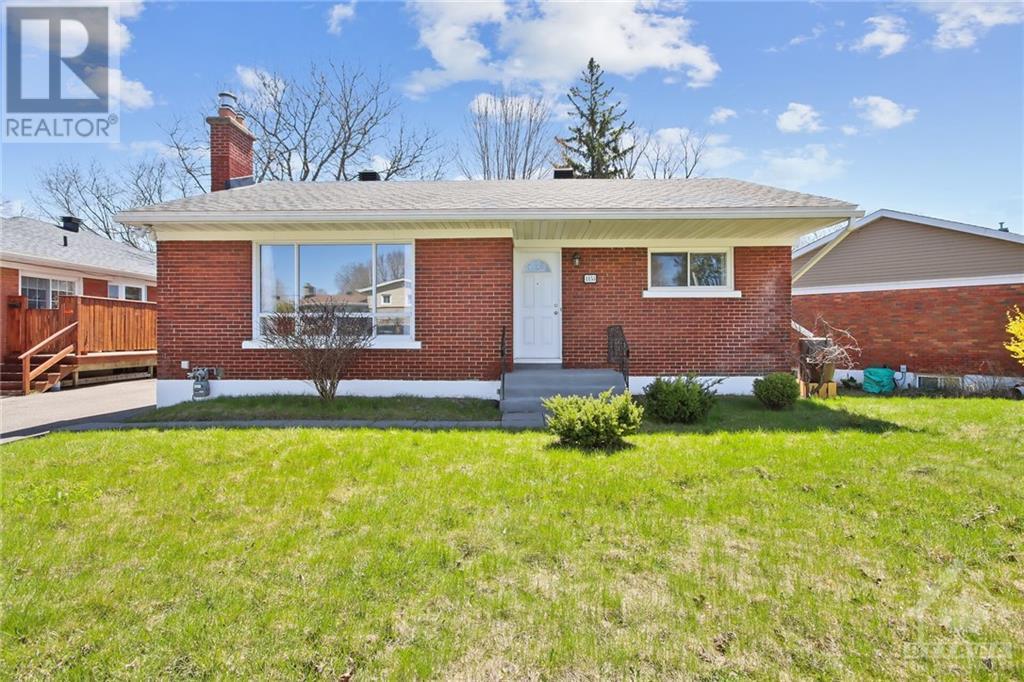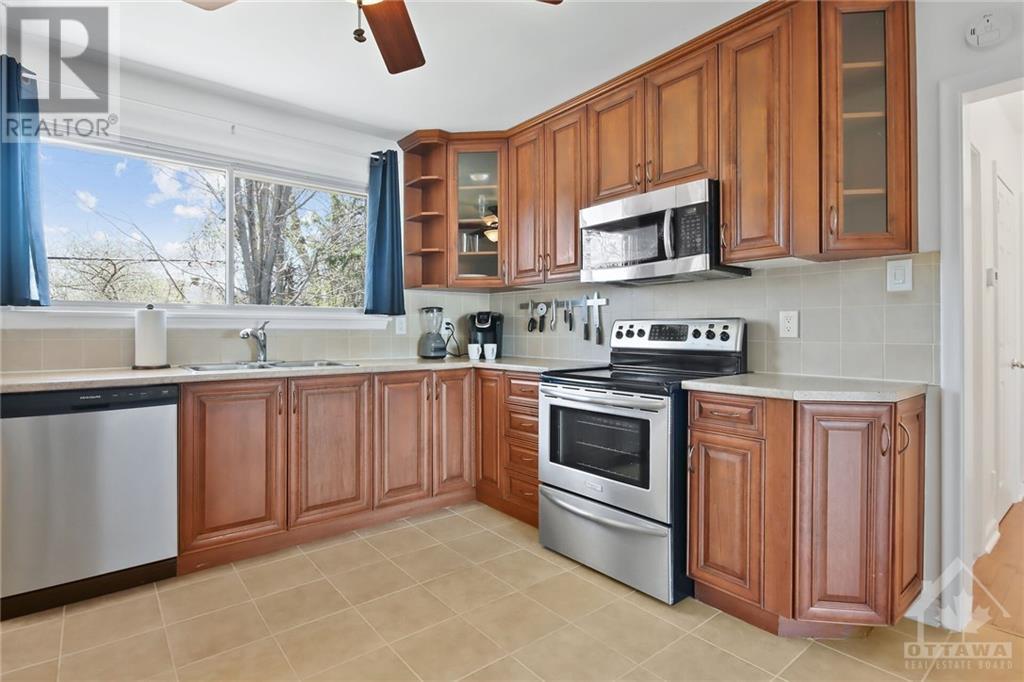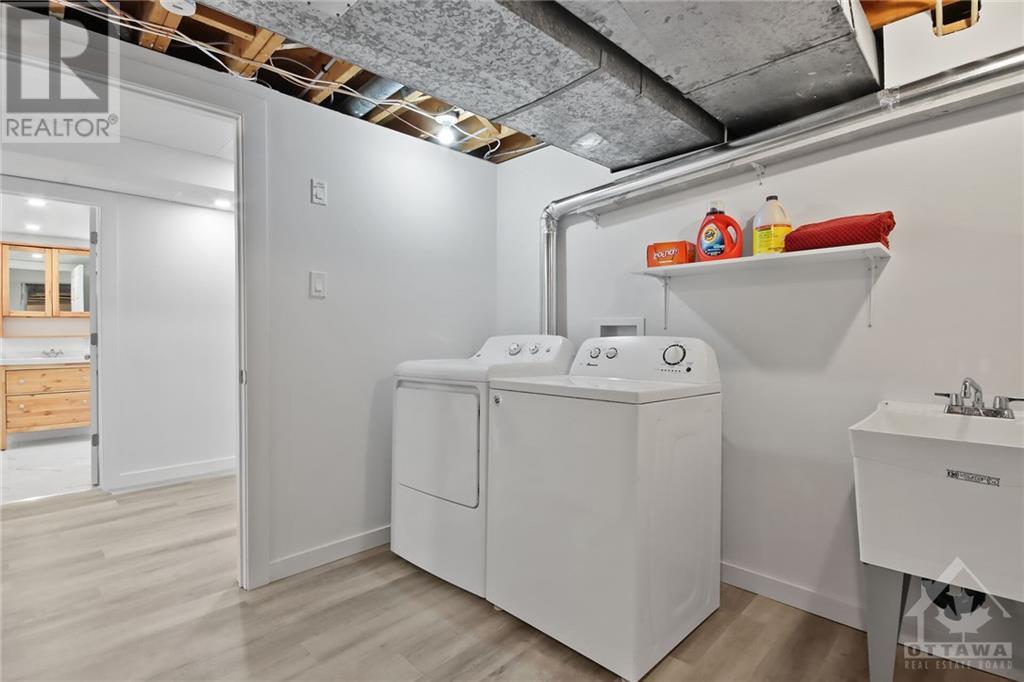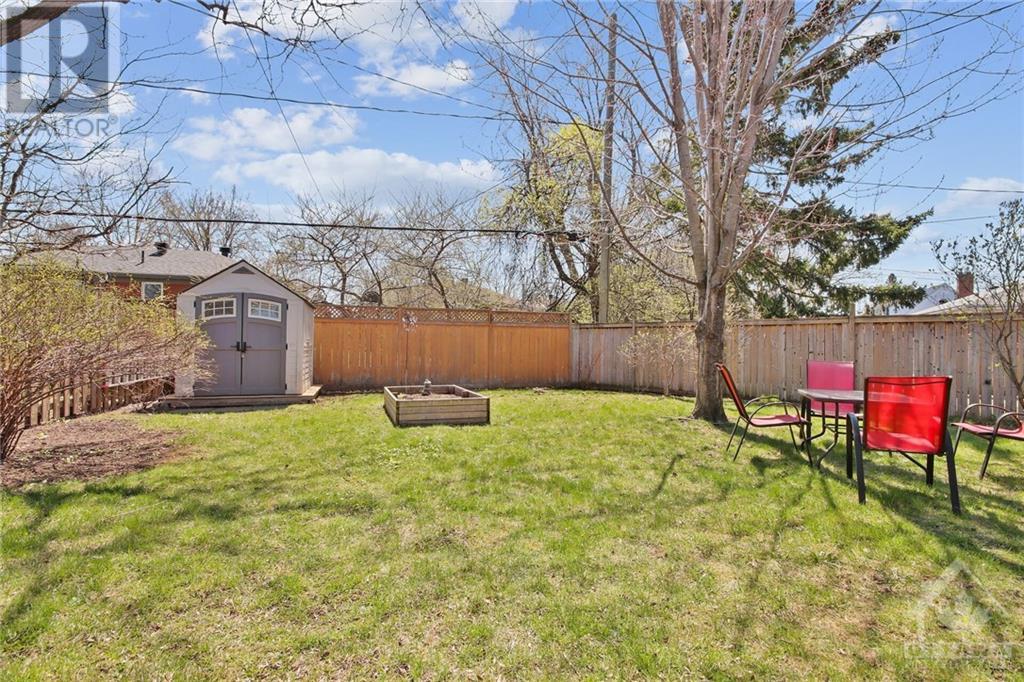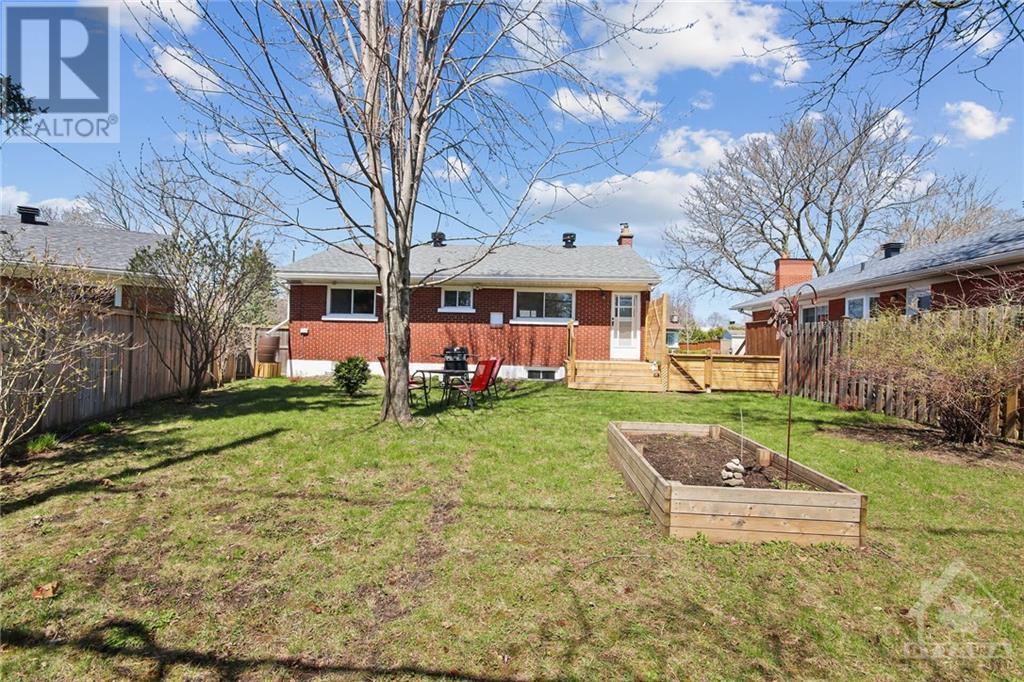1153 ALBANY DRIVE
Ottawa, Ontario K2C2L1
$699,900
| Bathroom Total | 2 |
| Bedrooms Total | 2 |
| Half Bathrooms Total | 0 |
| Year Built | 1959 |
| Cooling Type | Central air conditioning |
| Flooring Type | Hardwood, Laminate, Tile |
| Heating Type | Forced air |
| Heating Fuel | Natural gas |
| Stories Total | 1 |
| Recreation room | Lower level | 22'7" x 12'1" |
| Other | Lower level | 14'1" x 9'7" |
| Other | Lower level | 9'5" x 4'3" |
| 3pc Bathroom | Lower level | 12'3" x 8'2" |
| Utility room | Lower level | 13'0" x 9'1" |
| Living room | Main level | 19'0" x 13'9" |
| Kitchen | Main level | 12'6" x 12'0" |
| Primary Bedroom | Main level | 12'1" x 11'8" |
| Bedroom | Main level | 10'9" x 10'0" |
| Full bathroom | Main level | Measurements not available |
YOU MAY ALSO BE INTERESTED IN…
Previous
Next


