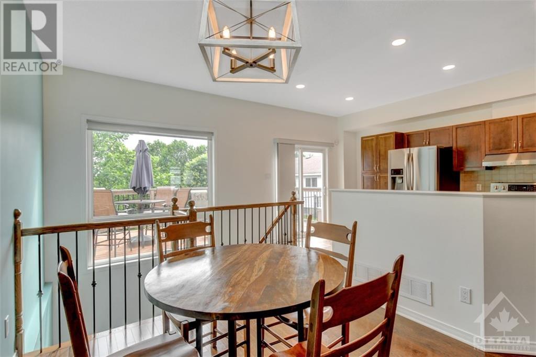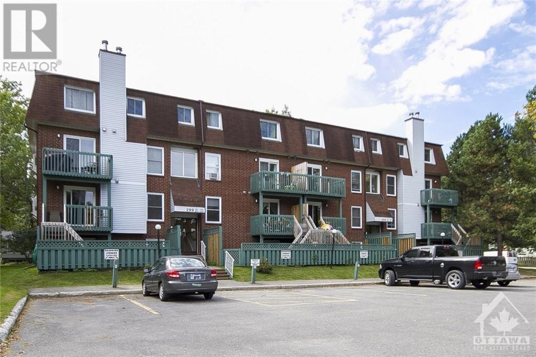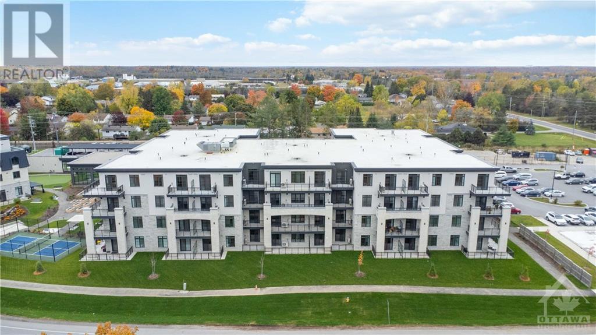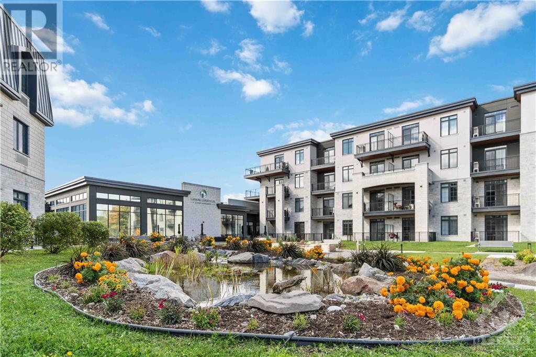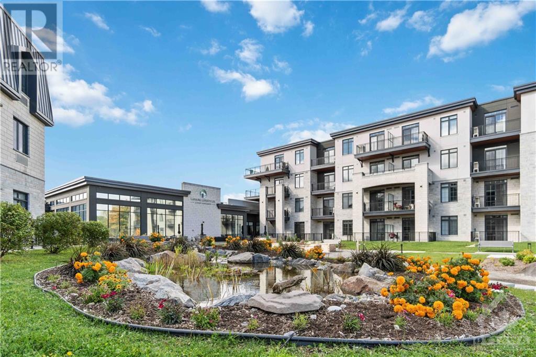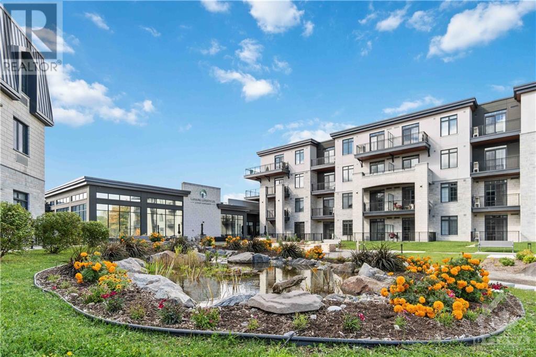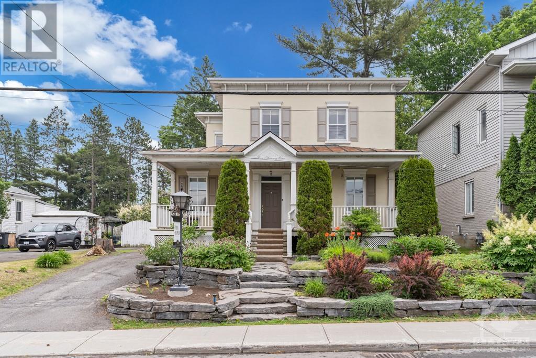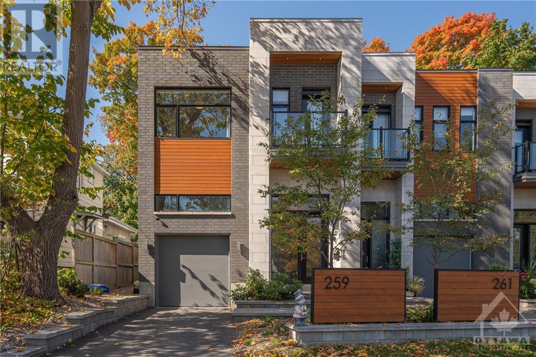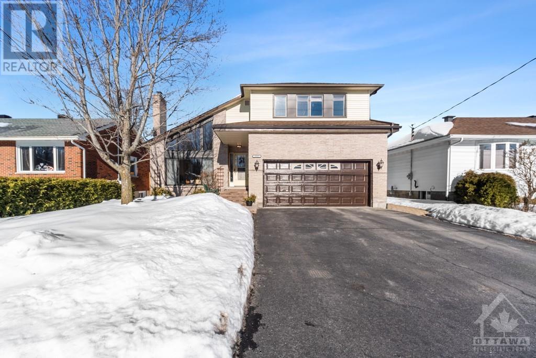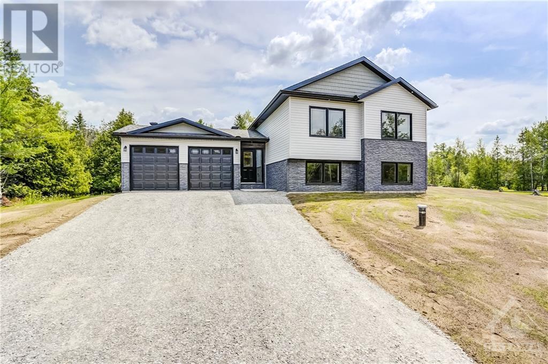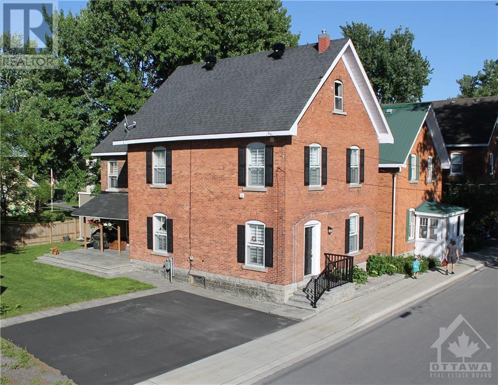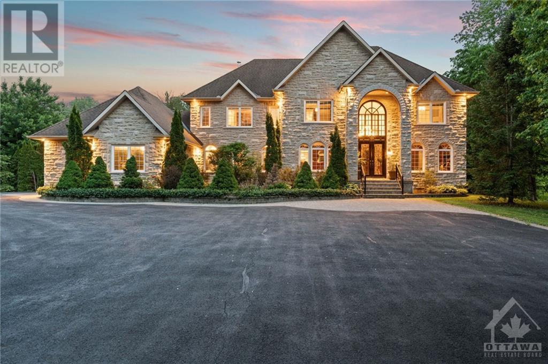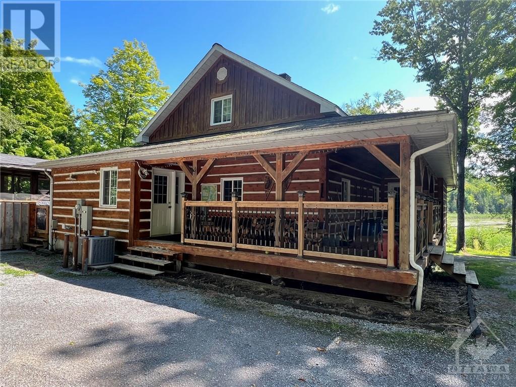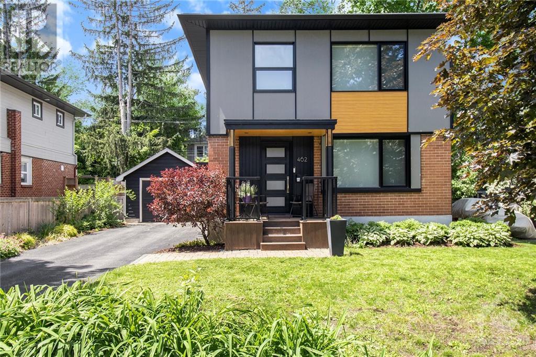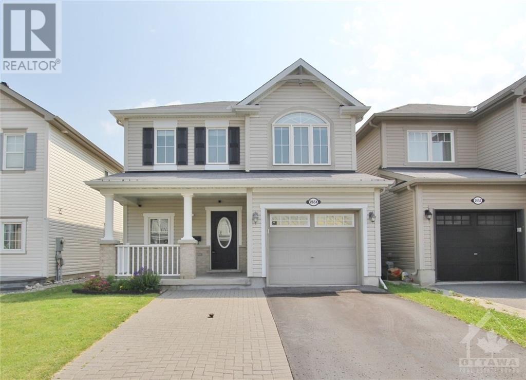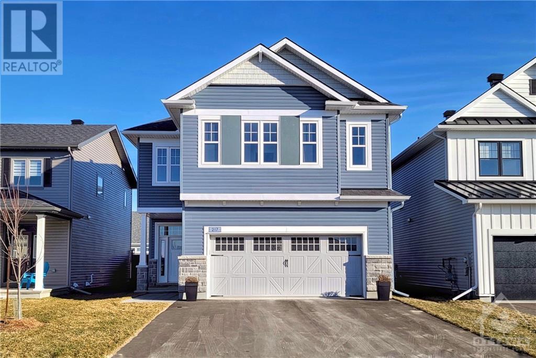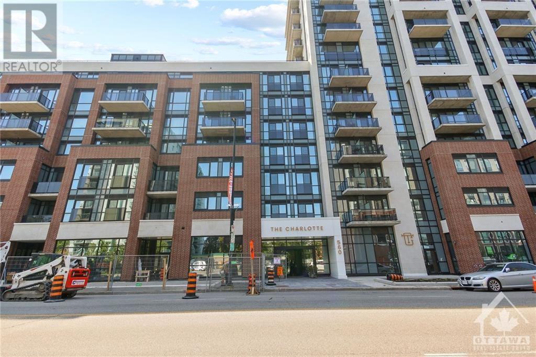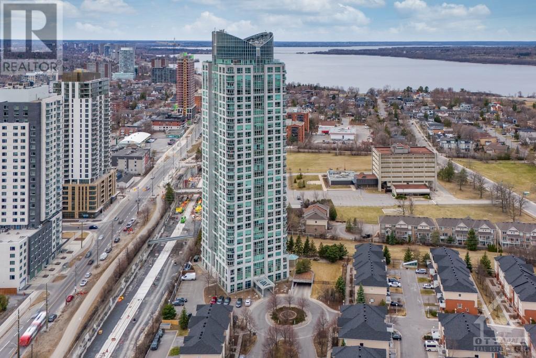100 DAHLIA STREET
Rockland, Ontario K4K0G1
$539,900
| Bathroom Total | 3 |
| Bedrooms Total | 3 |
| Half Bathrooms Total | 1 |
| Year Built | 2012 |
| Cooling Type | Central air conditioning |
| Flooring Type | Wall-to-wall carpet, Mixed Flooring, Hardwood, Tile |
| Heating Type | Forced air |
| Heating Fuel | Natural gas |
| Stories Total | 2 |
| Primary Bedroom | Second level | 15'7" x 14'0" |
| 4pc Ensuite bath | Second level | 10'3" x 5'0" |
| Other | Second level | 6'6" x 6'5" |
| Bedroom | Second level | 11'2" x 9'2" |
| Bedroom | Second level | 10'2" x 9'9" |
| 4pc Bathroom | Second level | 9'10" x 6'7" |
| Recreation room | Lower level | 18'8" x 15'6" |
| Utility room | Lower level | 20'4" x 19'2" |
| Foyer | Main level | 9'1" x 7'7" |
| Living room | Main level | 15'8" x 13'5" |
| Dining room | Main level | 13'6" x 12'8" |
| Kitchen | Main level | 14'11" x 9'11" |
| Partial bathroom | Main level | 5'7" x 4'7" |
| Other | Main level | 18'0" x 11'6" |
YOU MAY ALSO BE INTERESTED IN…
Previous
Next










