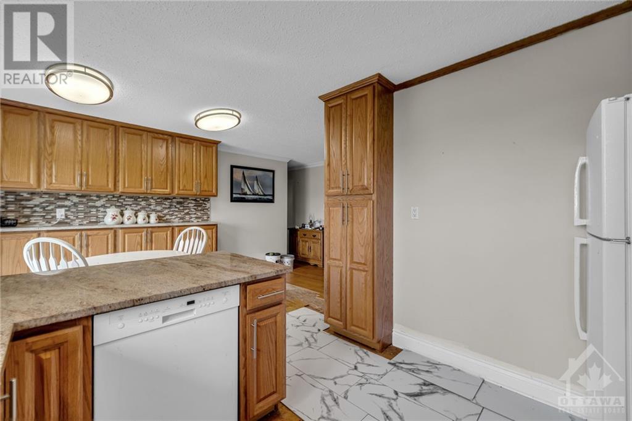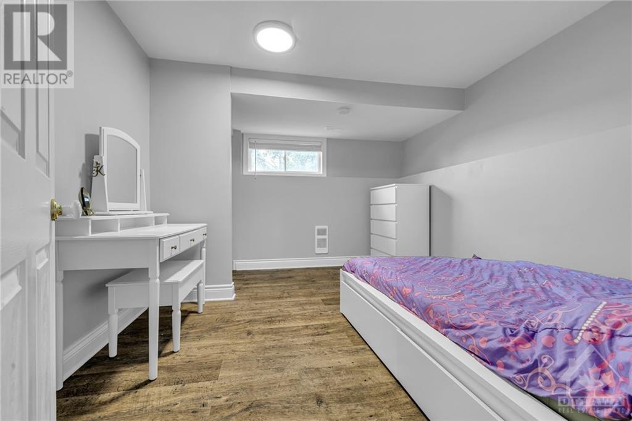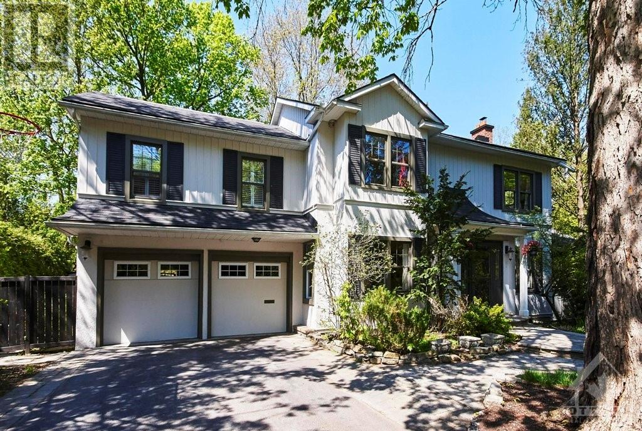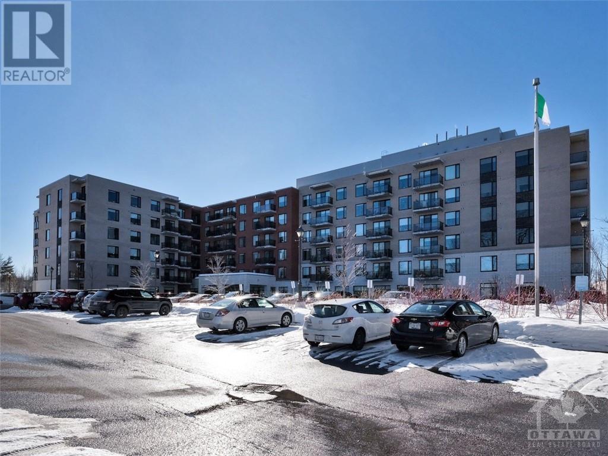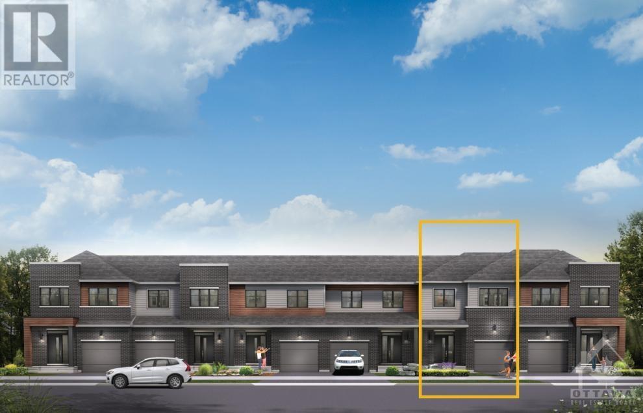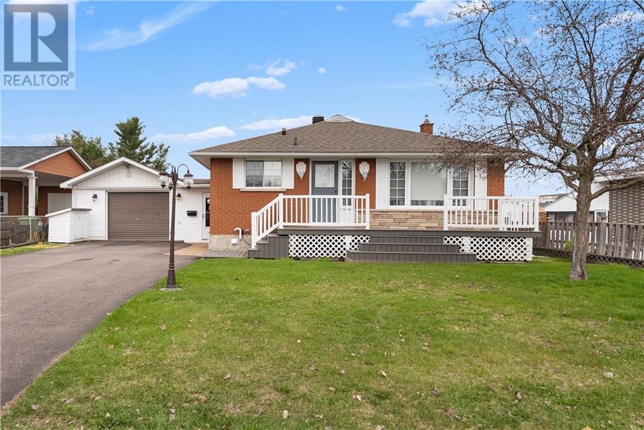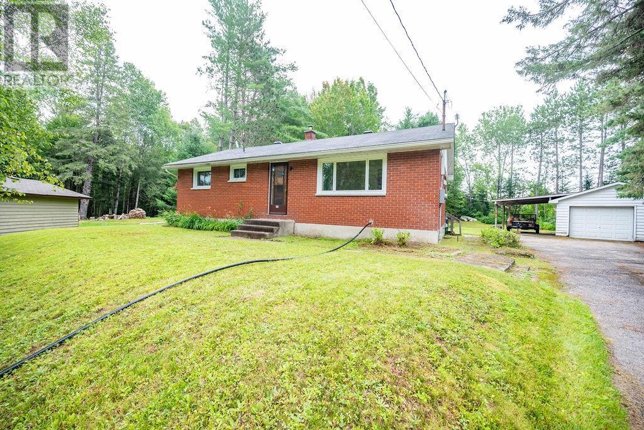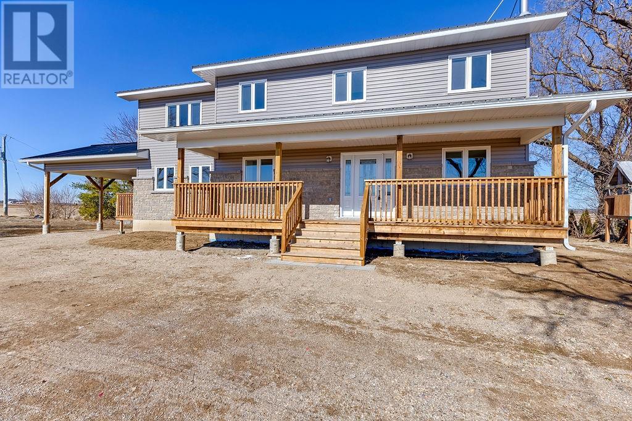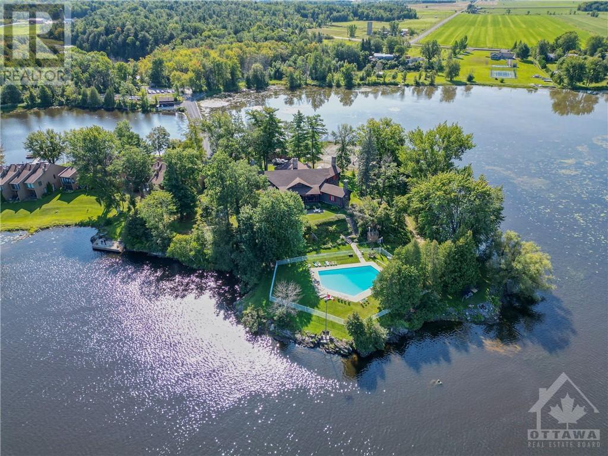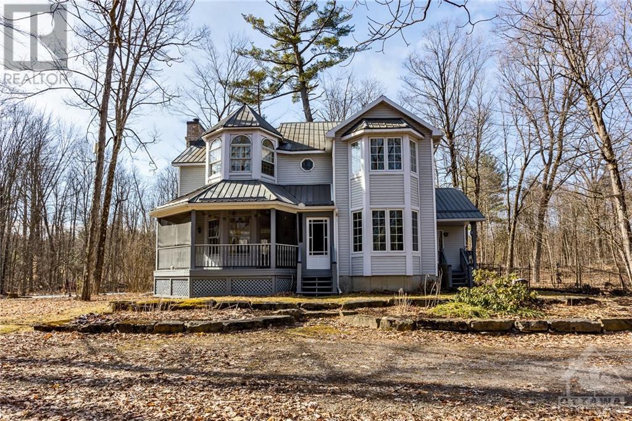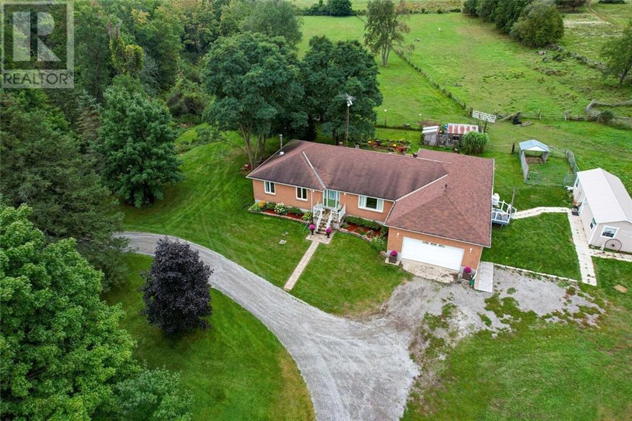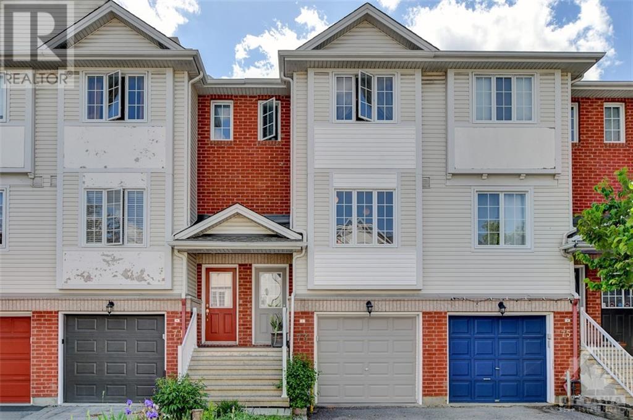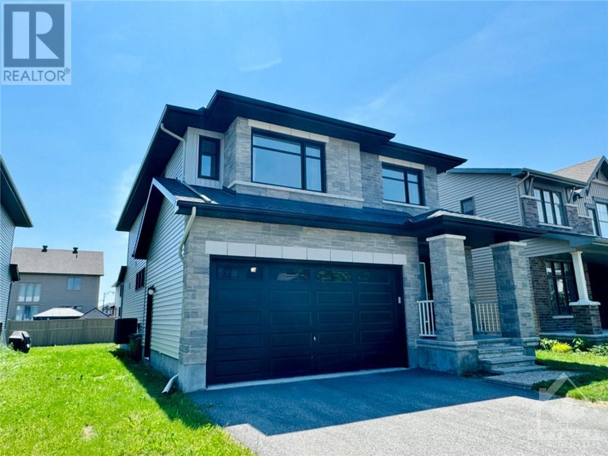4093 LAFORTUNE DRIVE
Ottawa, Ontario K0A3J0
$614,000
| Bathroom Total | 2 |
| Bedrooms Total | 5 |
| Half Bathrooms Total | 1 |
| Year Built | 1987 |
| Cooling Type | Central air conditioning |
| Flooring Type | Wall-to-wall carpet, Linoleum |
| Heating Type | Forced air |
| Heating Fuel | Natural gas |
| Family room | Lower level | 39'0" x 15'3" |
| Primary Bedroom | Main level | 14'5" x 12'1" |
| Bedroom | Main level | 11'0" x 9'1" |
| Bedroom | Main level | 11'0" x 9'0" |
| Kitchen | Main level | 10'4" x 18'2" |
| Living room | Main level | 18'6" x 18'2" |
| Bedroom | Main level | 12'6" x 10'8" |
| Foyer | Main level | 10'3" x 5'9" |
| Partial bathroom | Main level | 8'8" x 5'5" |
| Full bathroom | Main level | 14'6" x 7'5" |
YOU MAY ALSO BE INTERESTED IN…
Previous
Next










