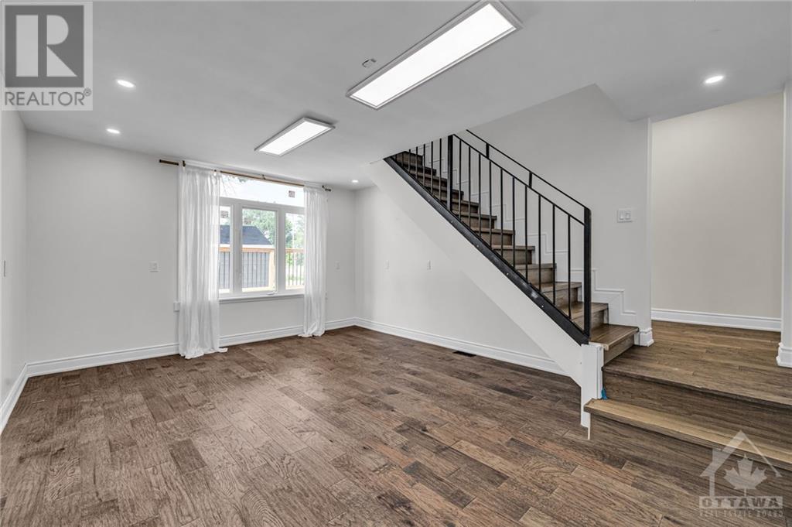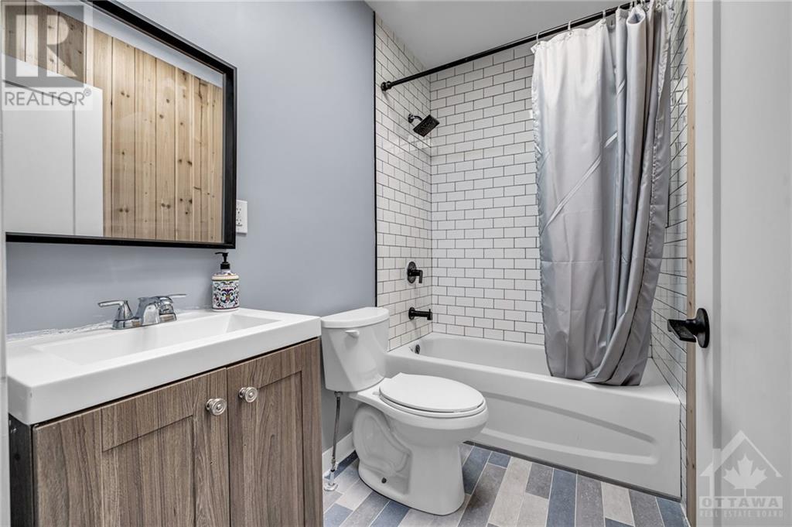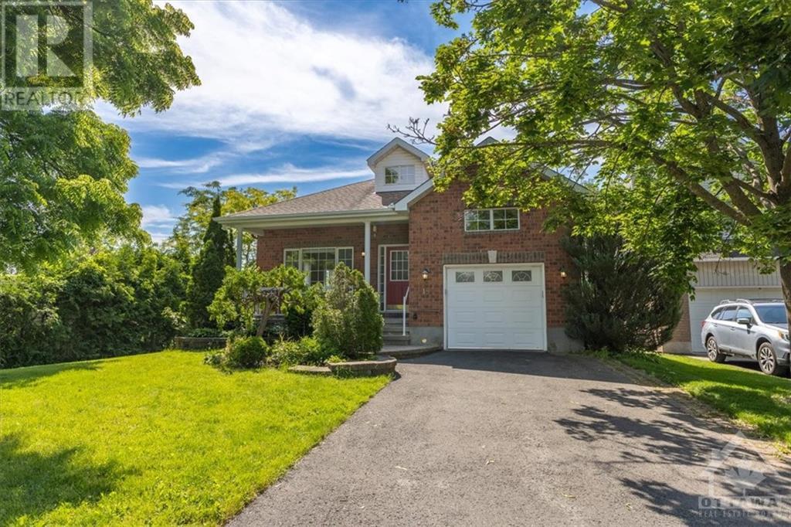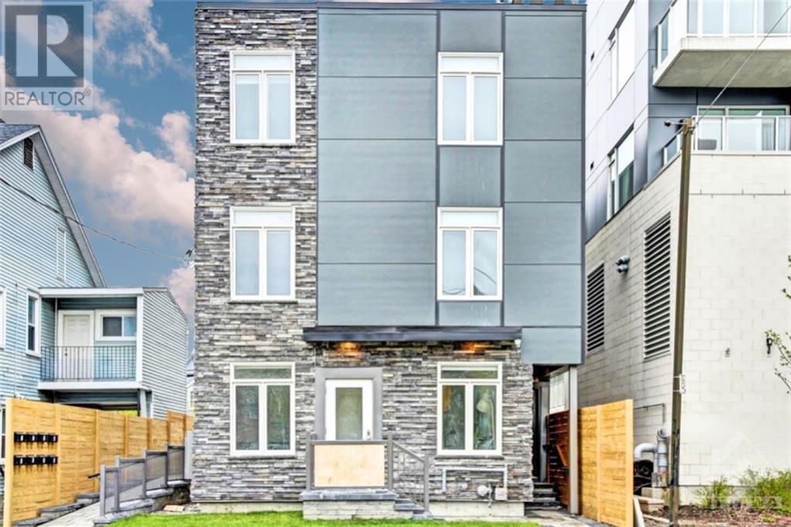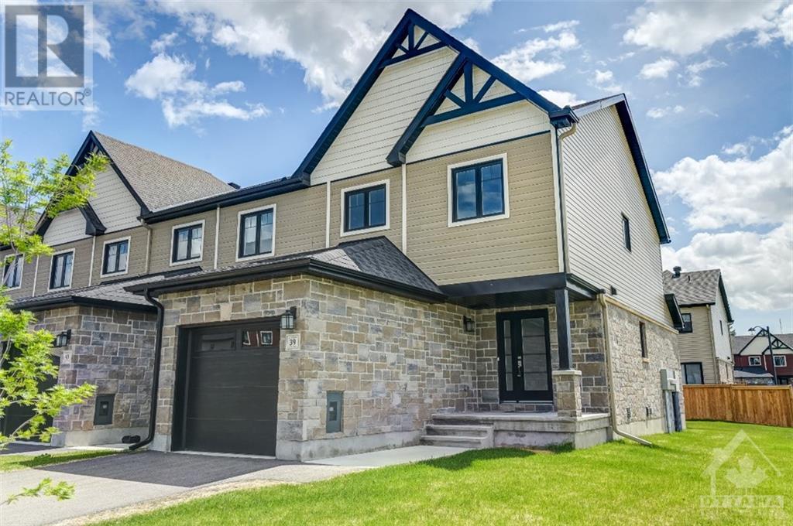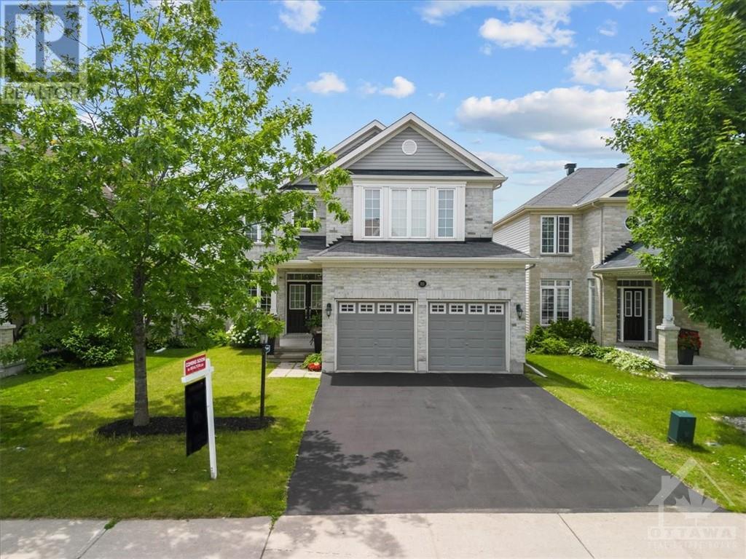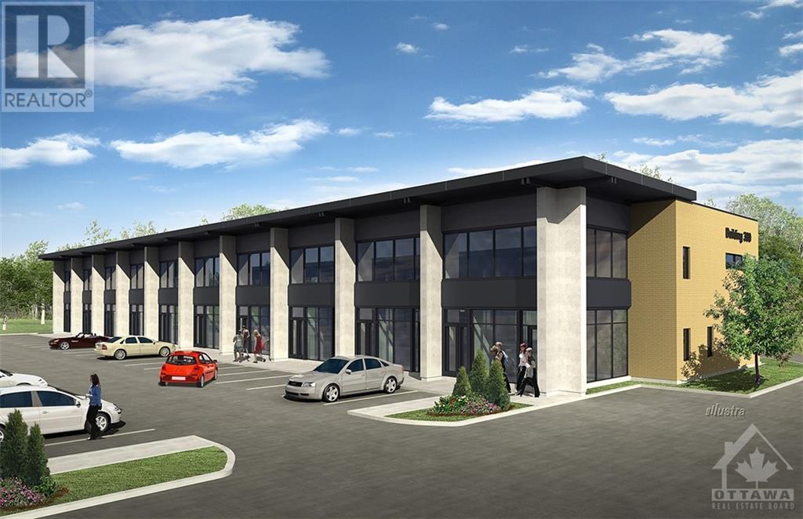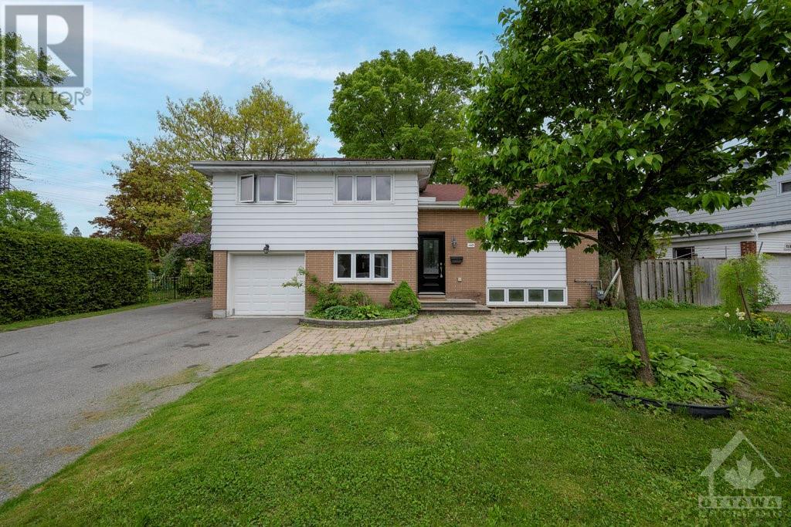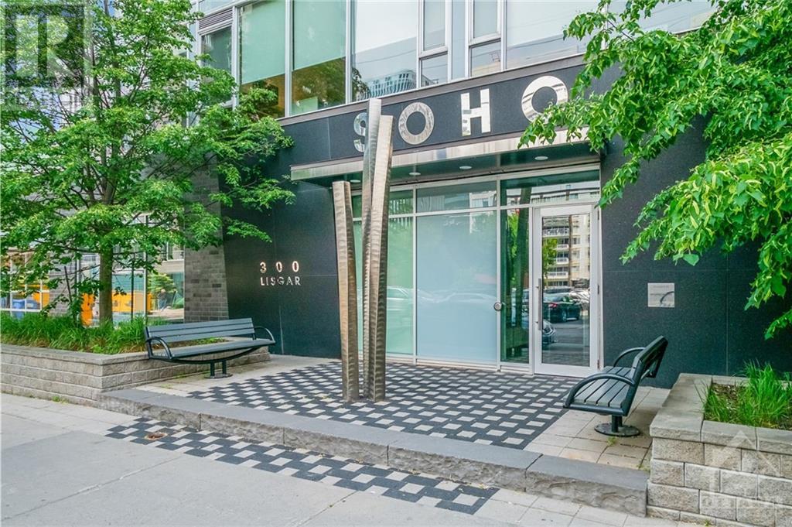7838 LAWRENCE STREET
Vernon, Ontario K0A3J0
$650,000
| Bathroom Total | 3 |
| Bedrooms Total | 3 |
| Half Bathrooms Total | 1 |
| Year Built | 1915 |
| Cooling Type | Central air conditioning |
| Flooring Type | Laminate, Tile |
| Heating Type | Forced air |
| Heating Fuel | Natural gas |
| Stories Total | 2 |
| 4pc Bathroom | Second level | 16'0" x 8'0" |
| Primary Bedroom | Second level | 16'0" x 12'0" |
| 3pc Bathroom | Second level | 8'0" x 6'0" |
| Bedroom | Second level | 10'0" x 10'0" |
| Bedroom | Second level | 9'0" x 12'0" |
| Den | Second level | 17'0" x 14'0" |
| Loft | Second level | 14'0" x 17'0" |
| Living room | Main level | 25'0" x 12'0" |
| Kitchen | Main level | 25'0" x 13'0" |
| 2pc Bathroom | Main level | 7'0" x 10'0" |
| Storage | Main level | 18'0" x 16'0" |
| Gym | Main level | 14'0" x 17'0" |
| Laundry room | Main level | 7'0" x 17'0" |
YOU MAY ALSO BE INTERESTED IN…
Previous
Next















