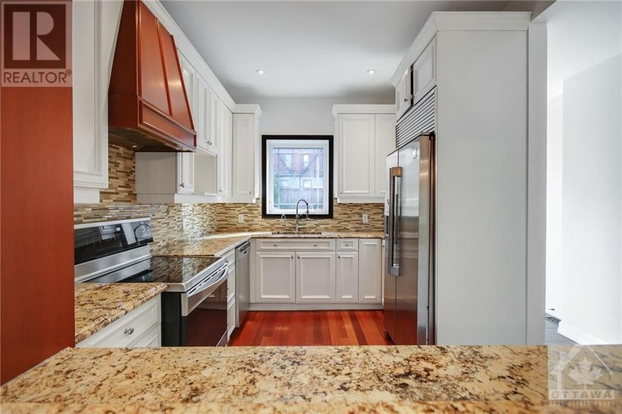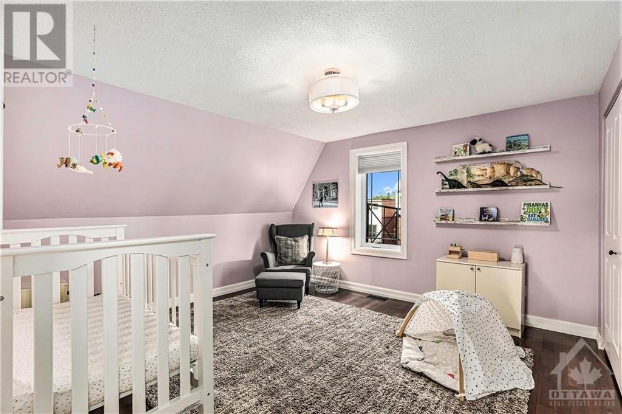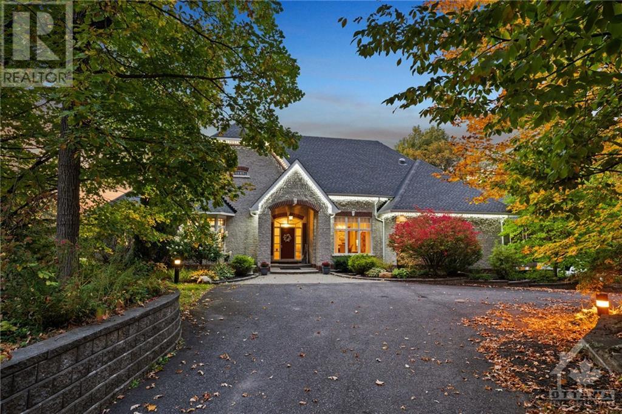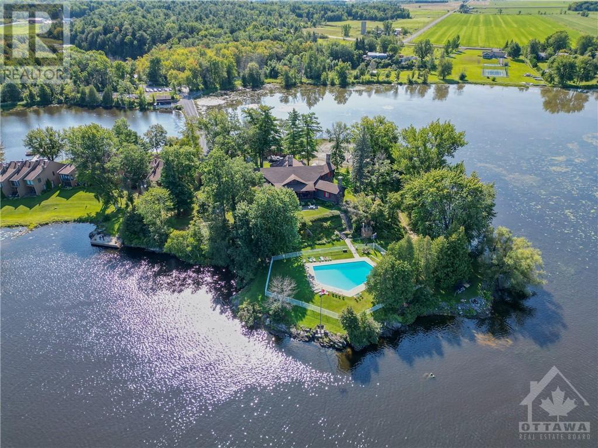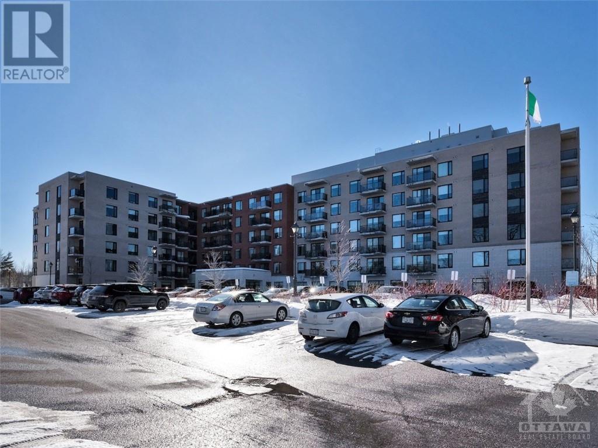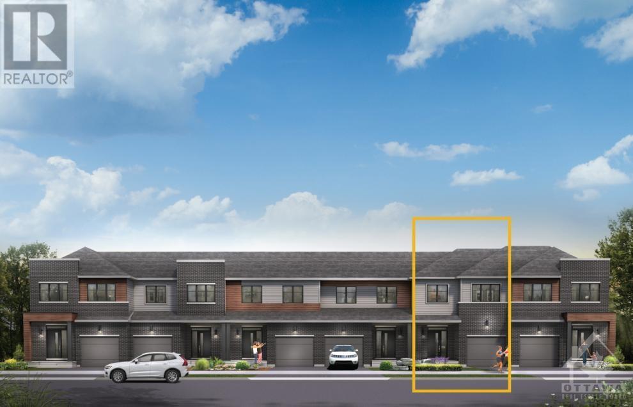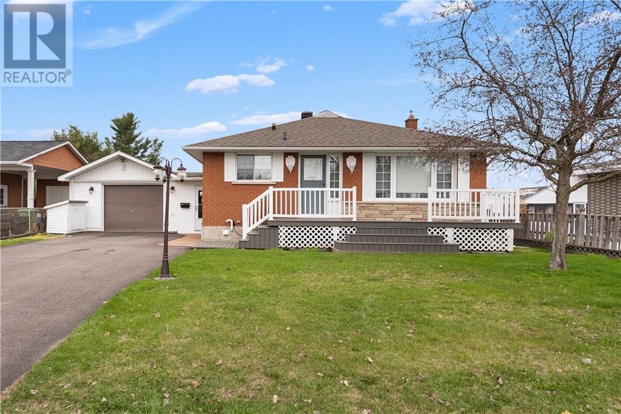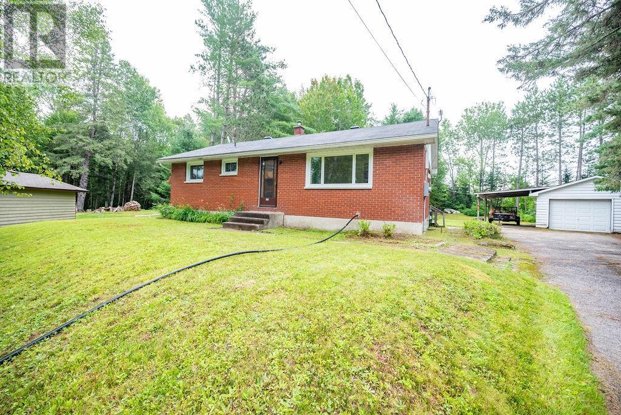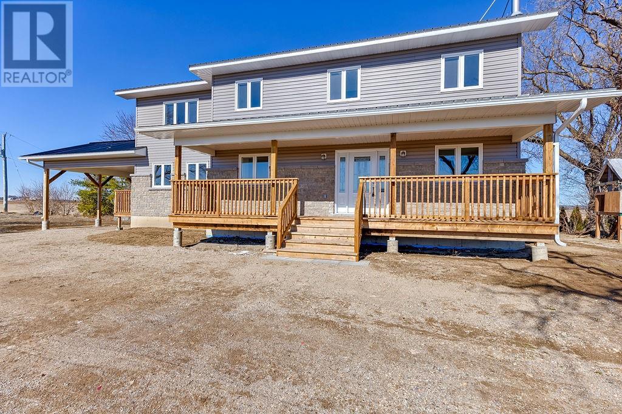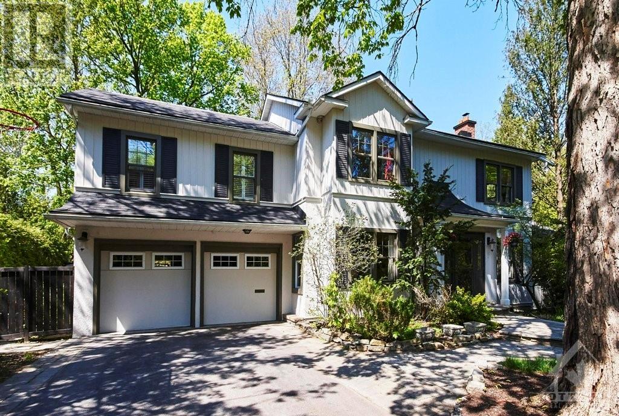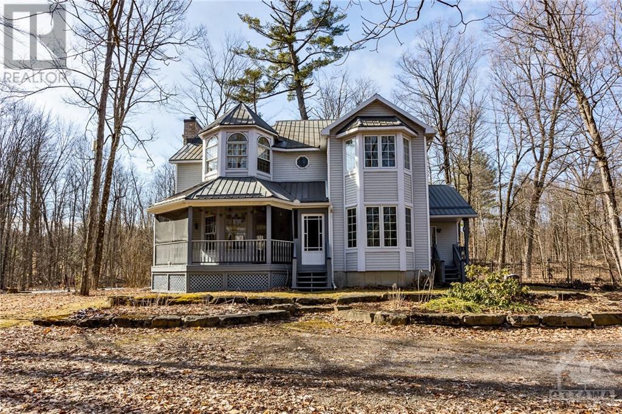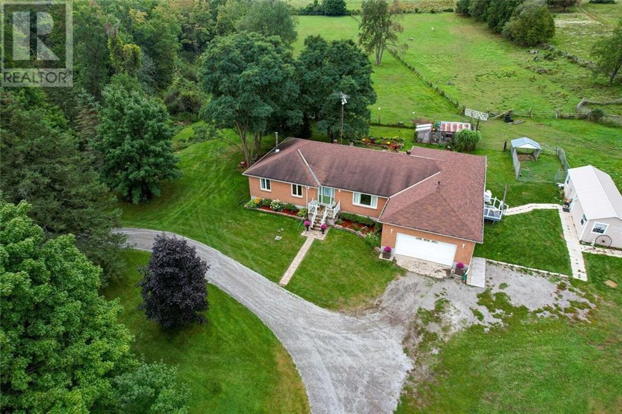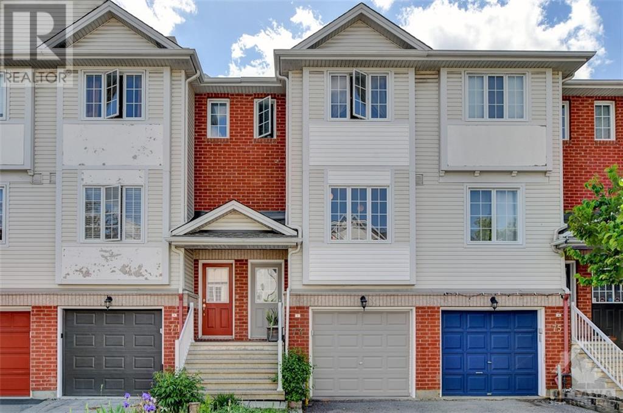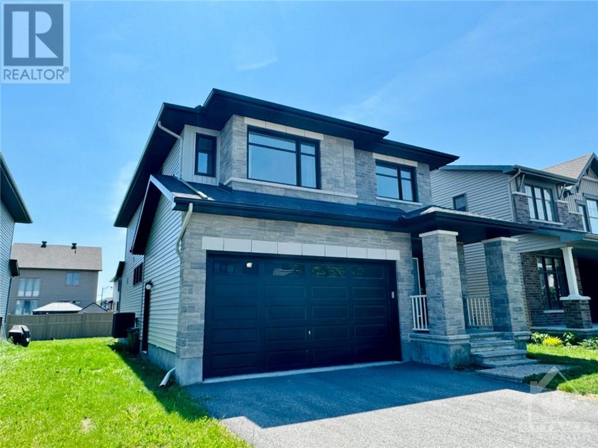107 BLACKBURN AVENUE
Ottawa, Ontario K1N8A6
$4,600
| Bathroom Total | 3 |
| Bedrooms Total | 4 |
| Half Bathrooms Total | 1 |
| Year Built | 1907 |
| Cooling Type | Central air conditioning |
| Flooring Type | Hardwood, Tile |
| Heating Type | Forced air |
| Heating Fuel | Natural gas |
| Stories Total | 3 |
| Family room/Fireplace | Second level | 15'11" x 12'3" |
| Bedroom | Second level | 12'7" x 10'7" |
| Bedroom | Second level | 9'9" x 7'11" |
| 3pc Bathroom | Second level | 8'11" x 6'0" |
| Porch | Second level | 17'9" x 6'8" |
| Primary Bedroom | Third level | 14'10" x 12'6" |
| 4pc Ensuite bath | Third level | 8'8" x 7'9" |
| Bedroom | Third level | 13'1" x 12'7" |
| Porch | Third level | 11'0" x 6'11" |
| Living room | Main level | 22'6" x 13'10" |
| Kitchen | Main level | 13'0" x 8'11" |
| 2pc Bathroom | Main level | 7'5" x 4'3" |
YOU MAY ALSO BE INTERESTED IN…
Previous
Next










