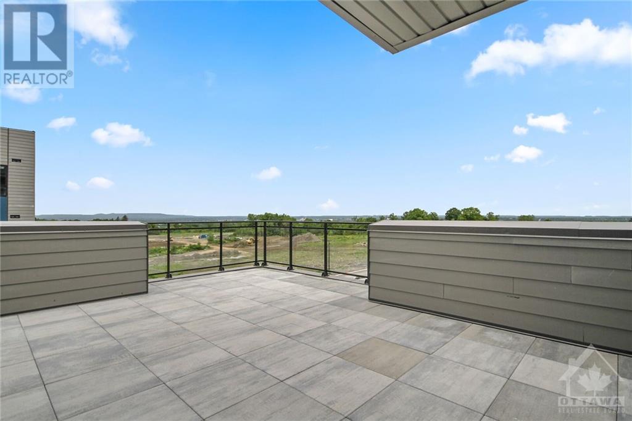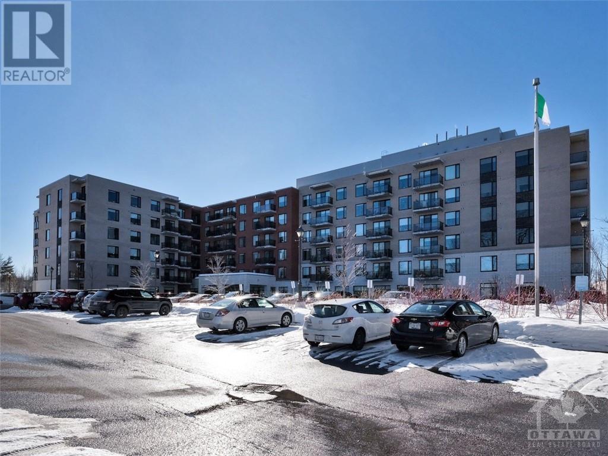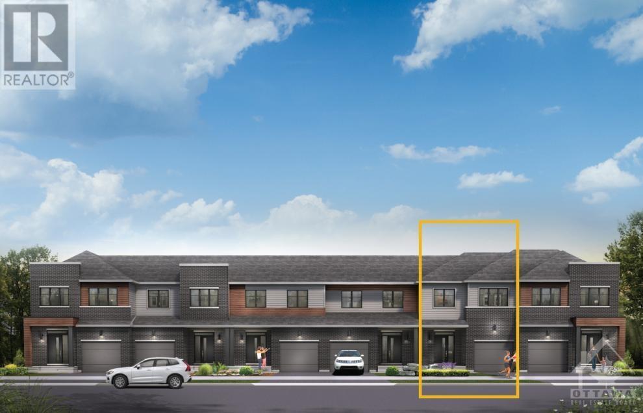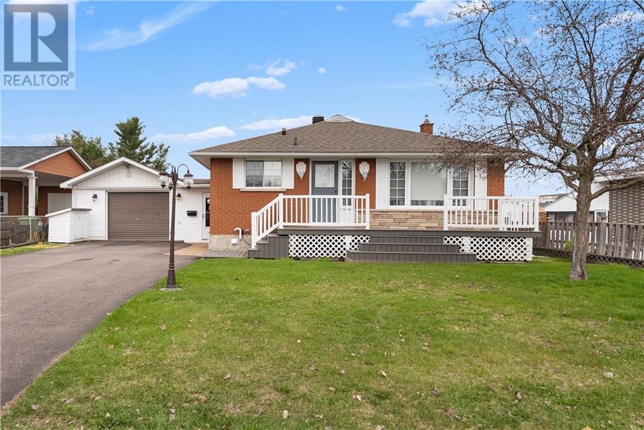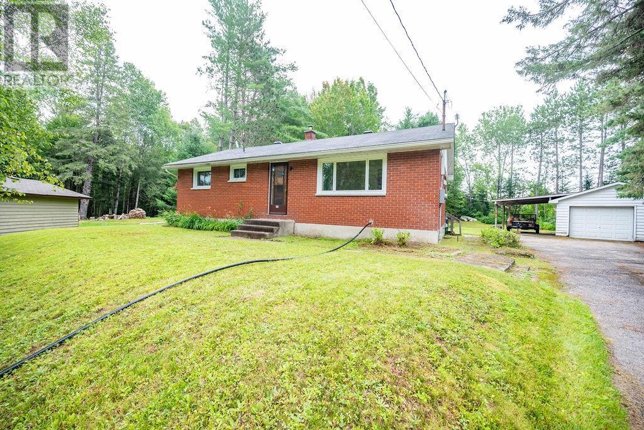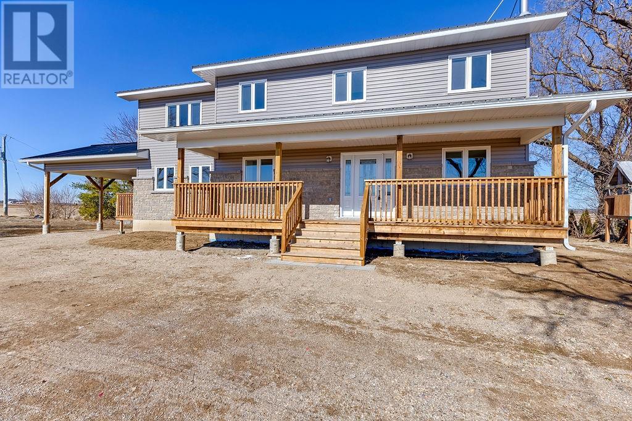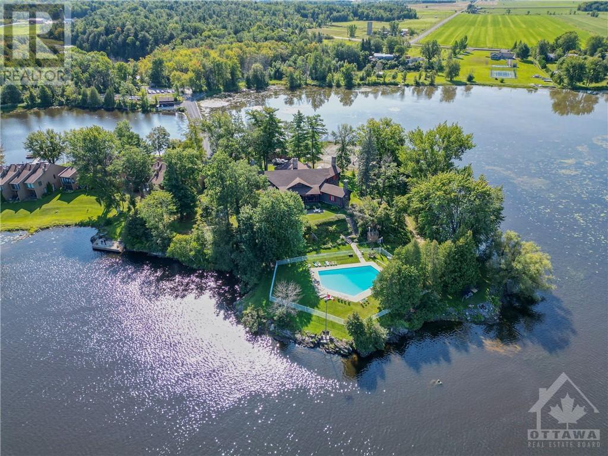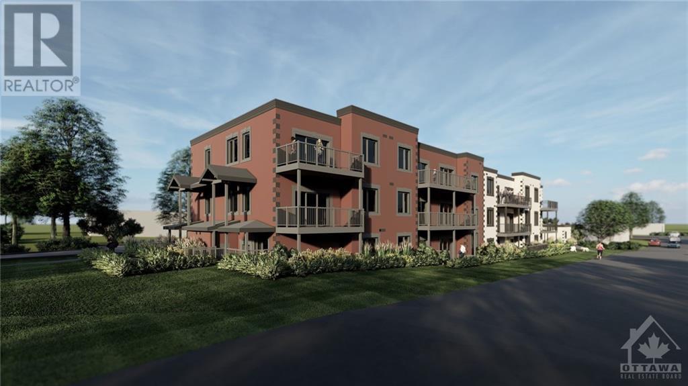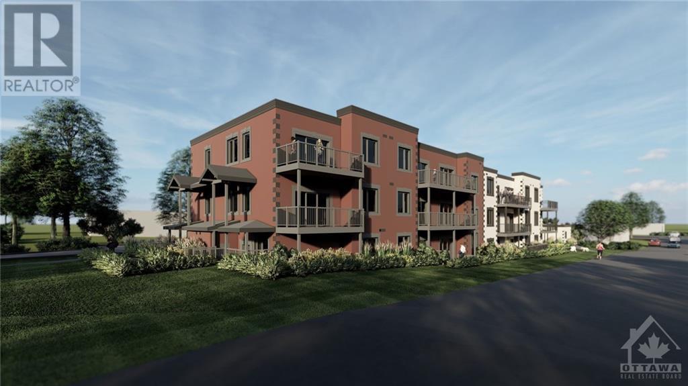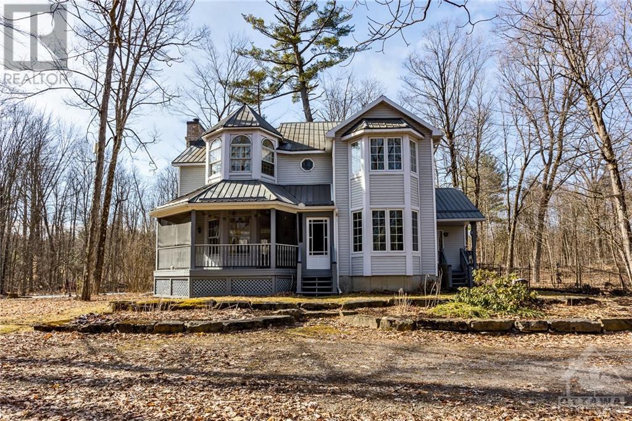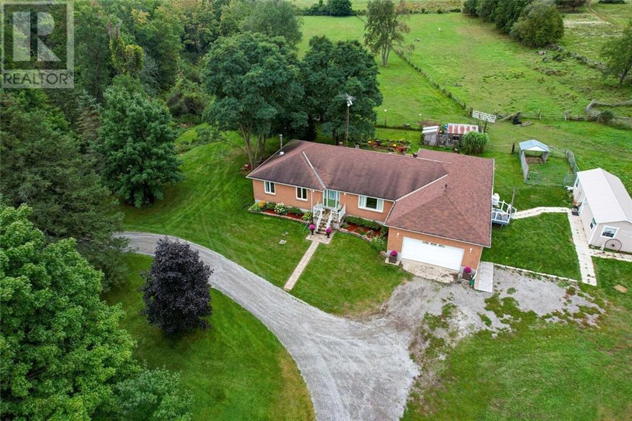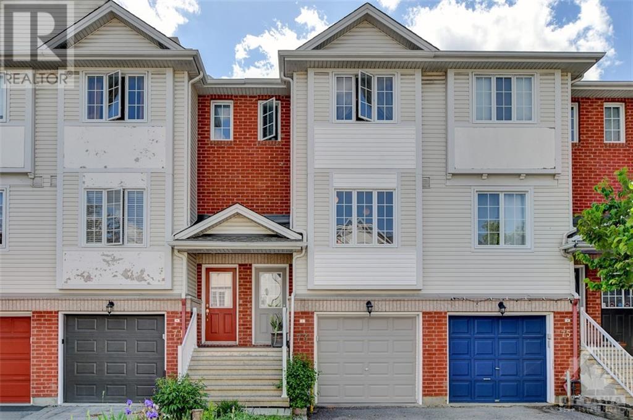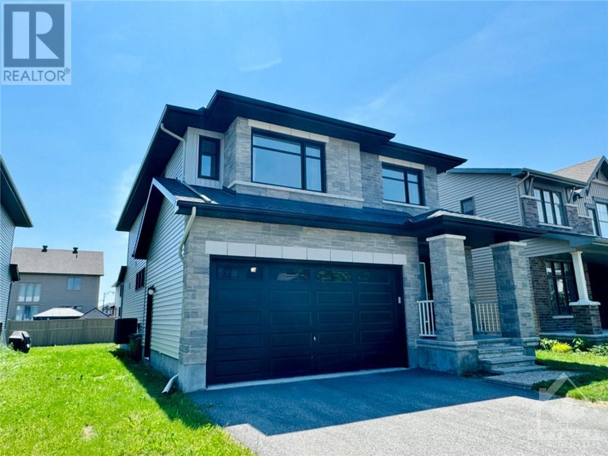1350 HEMLOCK ROAD UNIT#515
Ottawa, Ontario K1K0P2
$649,990
| Bathroom Total | 2 |
| Bedrooms Total | 2 |
| Half Bathrooms Total | 0 |
| Year Built | 2024 |
| Cooling Type | Central air conditioning |
| Flooring Type | Laminate, Ceramic |
| Heating Type | Forced air |
| Heating Fuel | Natural gas |
| Stories Total | 1 |
| Kitchen | Main level | 9'7" x 8'6" |
| Living room | Main level | 10'2" x 14'2" |
| Dining room | Main level | 10'3" x 12'4" |
| Primary Bedroom | Main level | 11'6" x 12'4" |
| 3pc Ensuite bath | Main level | Measurements not available |
| Other | Main level | Measurements not available |
| Bedroom | Main level | 8'9" x 8'0" |
| Full bathroom | Main level | Measurements not available |
YOU MAY ALSO BE INTERESTED IN…
Previous
Next




























