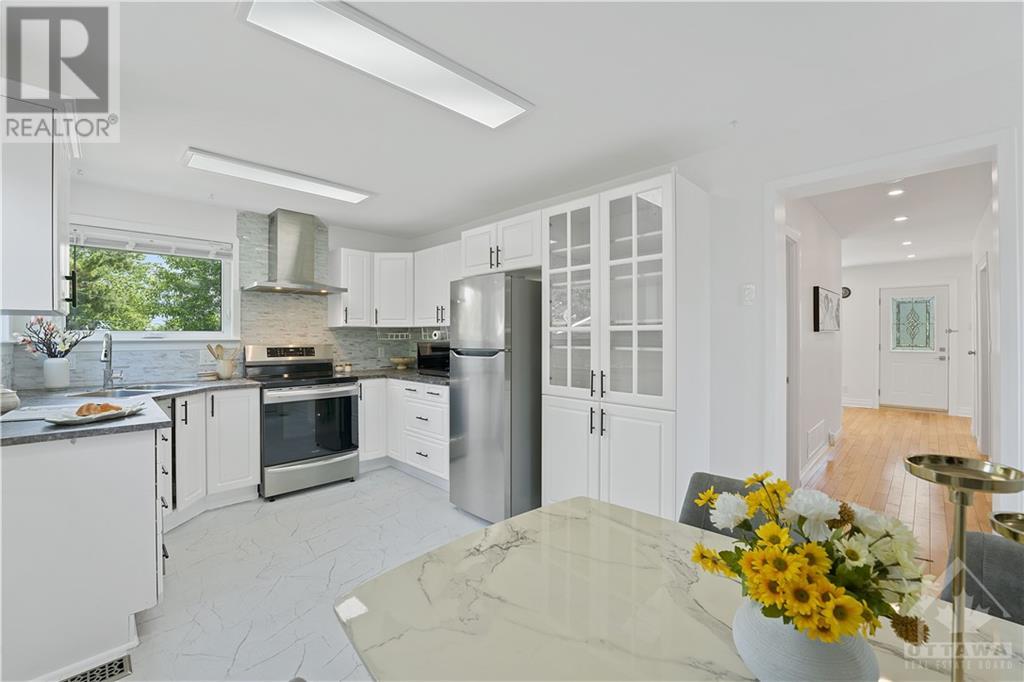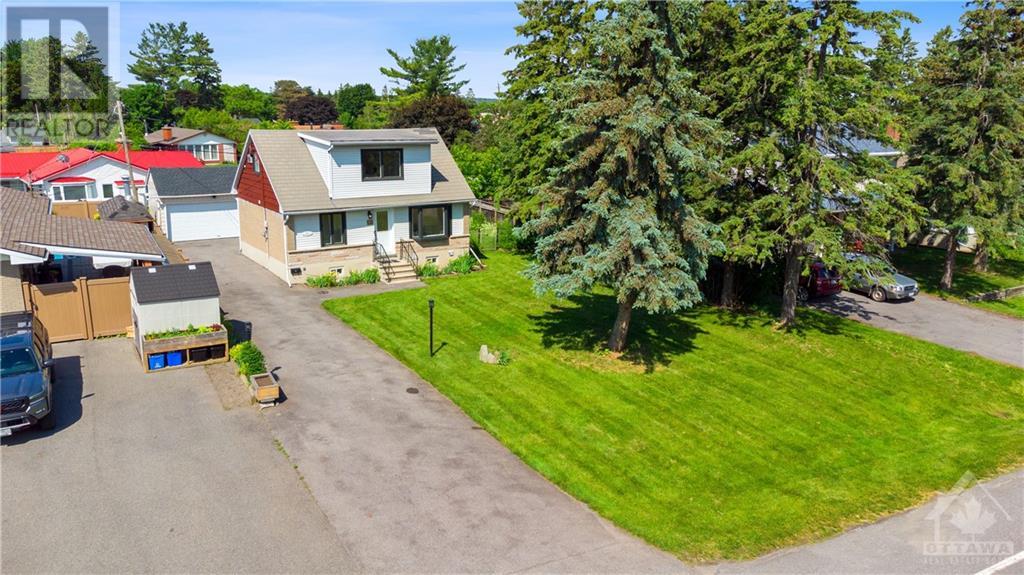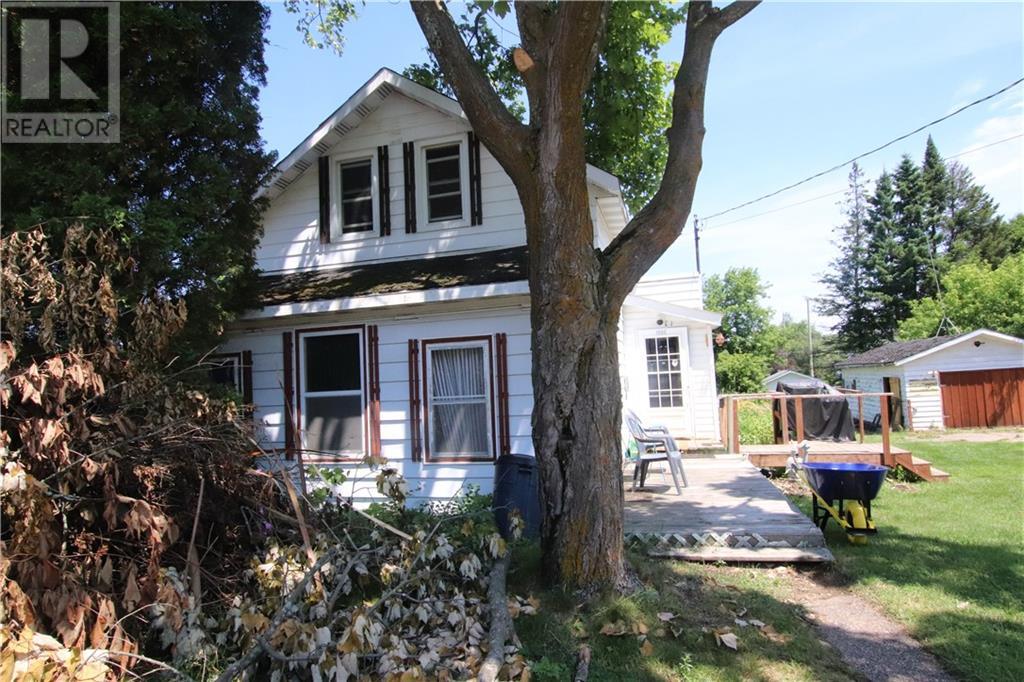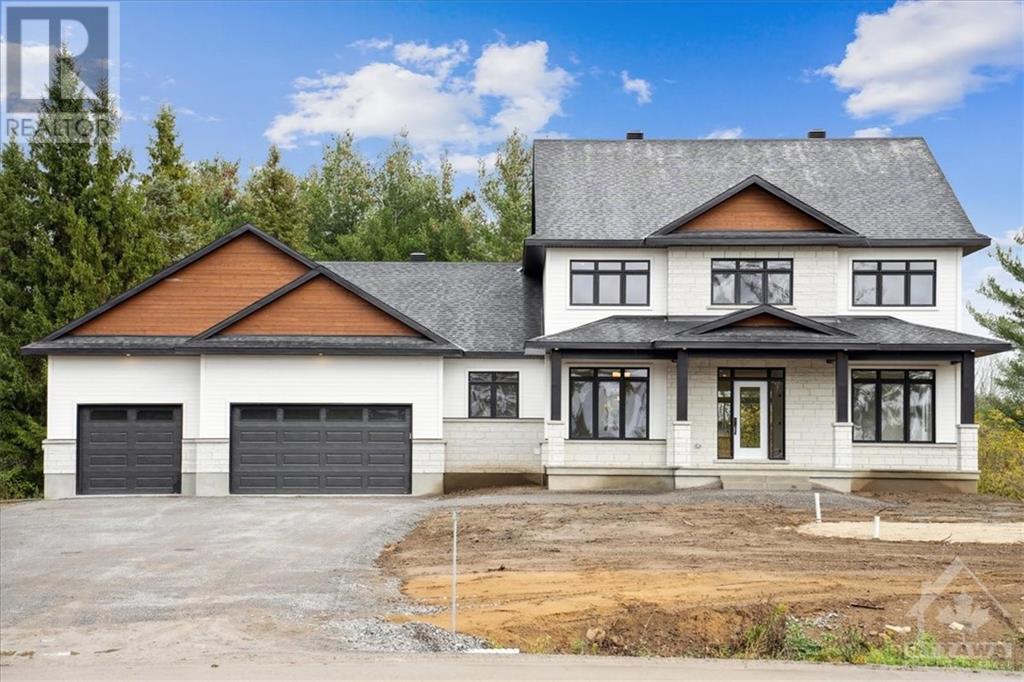10 CASSIDY ROAD
Ottawa, Ontario K2H6J8
$579,900
| Bathroom Total | 1 |
| Bedrooms Total | 3 |
| Half Bathrooms Total | 0 |
| Year Built | 1930 |
| Cooling Type | Central air conditioning |
| Flooring Type | Hardwood, Laminate, Vinyl |
| Heating Type | Forced air |
| Heating Fuel | Natural gas |
| Primary Bedroom | Second level | 14'0" x 16'0" |
| Other | Second level | 6'0" x 7'0" |
| Utility room | Basement | 25'7" x 10'8" |
| Storage | Basement | 11'7" x 10'11" |
| Hobby room | Basement | 8'0" x 18'2" |
| Living room | Main level | 9'8" x 11'1" |
| 4pc Bathroom | Main level | 4'6" x 9'0" |
| Bedroom | Main level | 10'9" x 11'9" |
| Bedroom | Main level | 8'1" x 10'6" |
| Eating area | Main level | 9'0" x 11'0" |
| Kitchen | Main level | 9'4" x 7'11" |
YOU MAY ALSO BE INTERESTED IN…
Previous
Next

























































