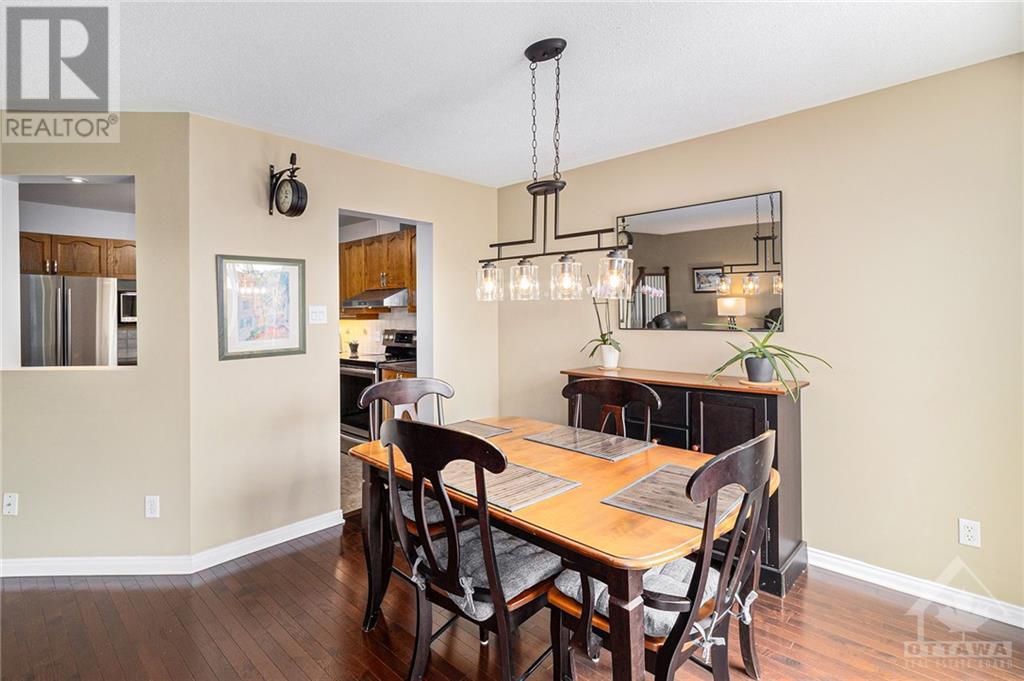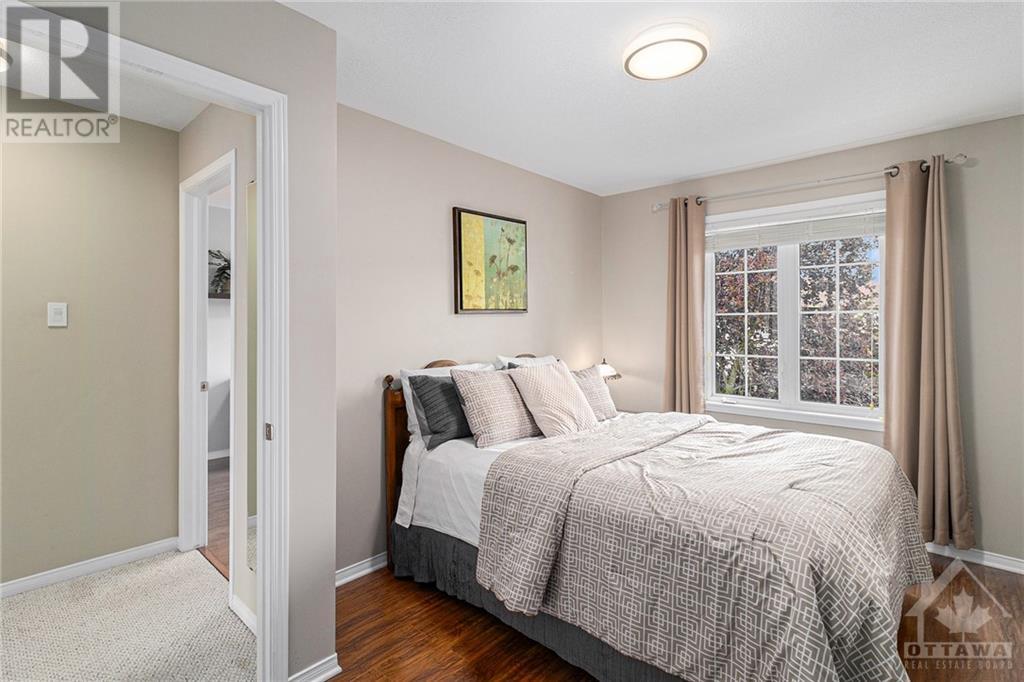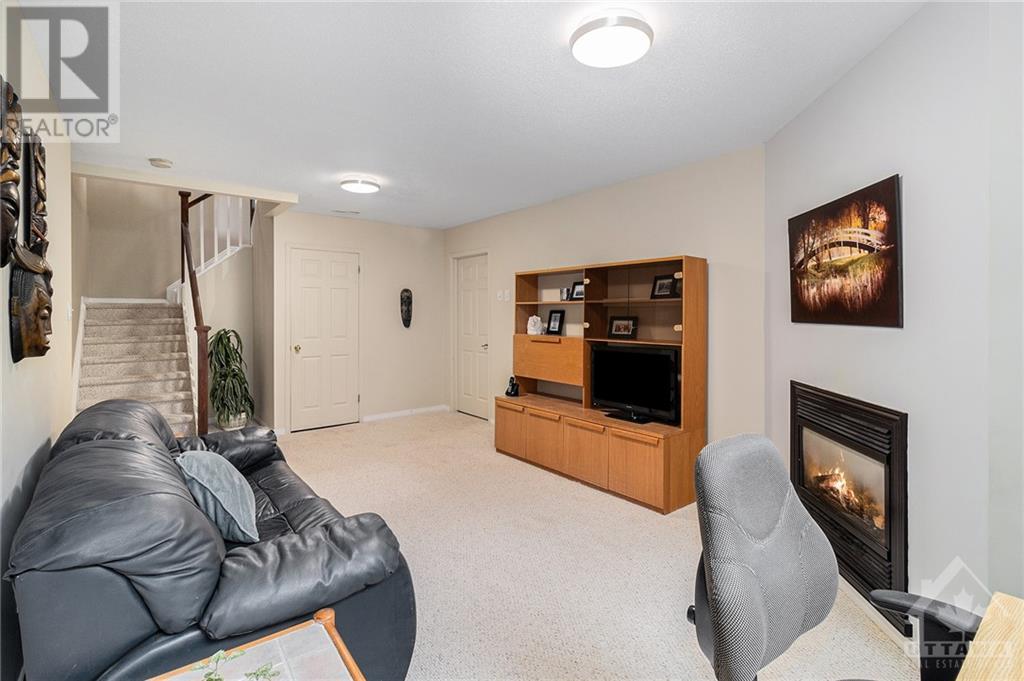564 RENAISSANCE DRIVE
Ottawa, Ontario K4A4E9
$599,900
| Bathroom Total | 4 |
| Bedrooms Total | 3 |
| Half Bathrooms Total | 2 |
| Year Built | 2001 |
| Cooling Type | Central air conditioning |
| Flooring Type | Mixed Flooring, Hardwood, Laminate |
| Heating Type | Forced air |
| Heating Fuel | Natural gas |
| Stories Total | 2 |
| Primary Bedroom | Second level | 16'10" x 13'9" |
| Bedroom | Second level | 13'0" x 10'7" |
| Bedroom | Second level | 12'1" x 10'1" |
| 4pc Ensuite bath | Second level | Measurements not available |
| Full bathroom | Second level | Measurements not available |
| Recreation room | Lower level | 23'0" x 12'2" |
| Partial bathroom | Lower level | Measurements not available |
| Laundry room | Lower level | 10'7" x 6'5" |
| Storage | Lower level | 14'4" x 9'4" |
| Living room/Dining room | Main level | 26'8" x 11'9" |
| Dining room | Main level | 11'6" x 9'2" |
| Kitchen | Main level | 11'3" x 11'2" |
| Partial bathroom | Main level | Measurements not available |
YOU MAY ALSO BE INTERESTED IN…
Previous
Next























































