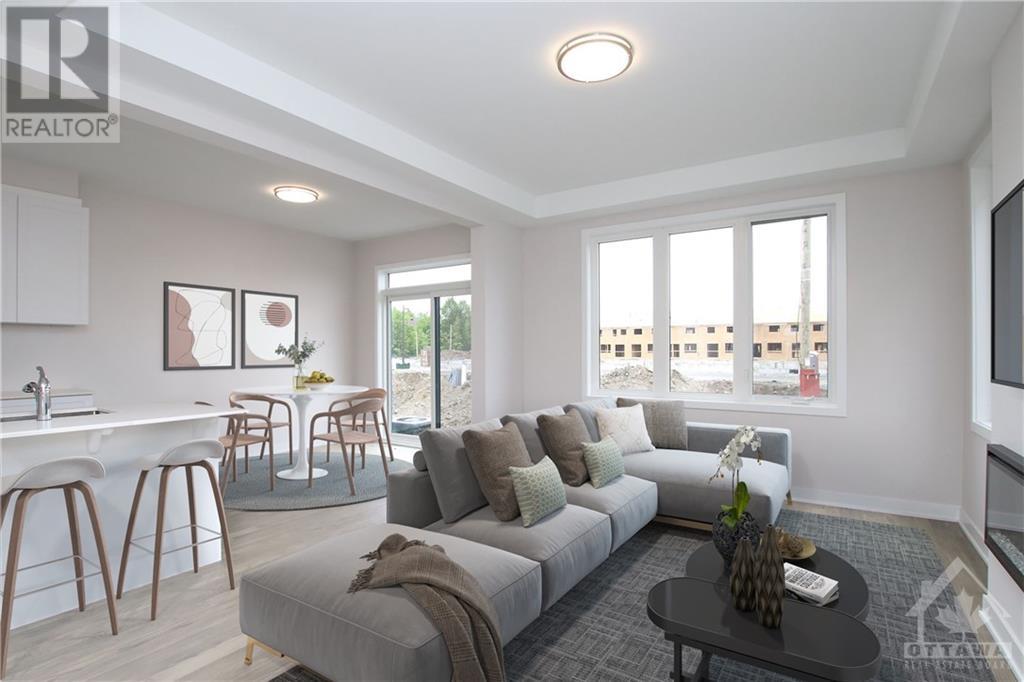664 BRONZE COPPER CRESCENT
Ottawa, Ontario K0A2Z0
$574,990
| Bathroom Total | 3 |
| Bedrooms Total | 3 |
| Half Bathrooms Total | 1 |
| Year Built | 2025 |
| Cooling Type | None |
| Flooring Type | Wall-to-wall carpet, Tile |
| Heating Type | Forced air |
| Heating Fuel | Natural gas |
| Stories Total | 2 |
| Primary Bedroom | Second level | 11'2" x 16'2" |
| Bedroom | Second level | 9'3" x 10'3" |
| Bedroom | Second level | 9'7" x 10'0" |
| Laundry room | Second level | Measurements not available |
| 3pc Bathroom | Second level | Measurements not available |
| Foyer | Main level | Measurements not available |
| Partial bathroom | Main level | Measurements not available |
| Kitchen | Main level | 8'6" x 10'0" |
| Eating area | Main level | 8'6" x 10'0" |
| Great room | Main level | 11'10" x 14'3" |
| Dining room | Main level | 10'10" x 10'3" |
YOU MAY ALSO BE INTERESTED IN…
Previous
Next















































