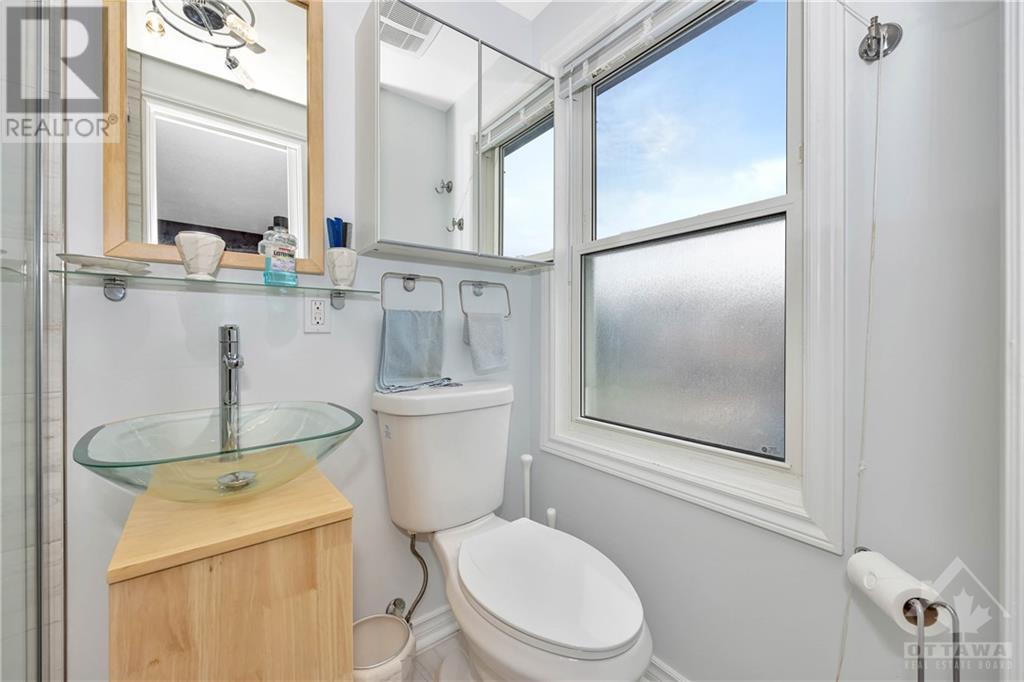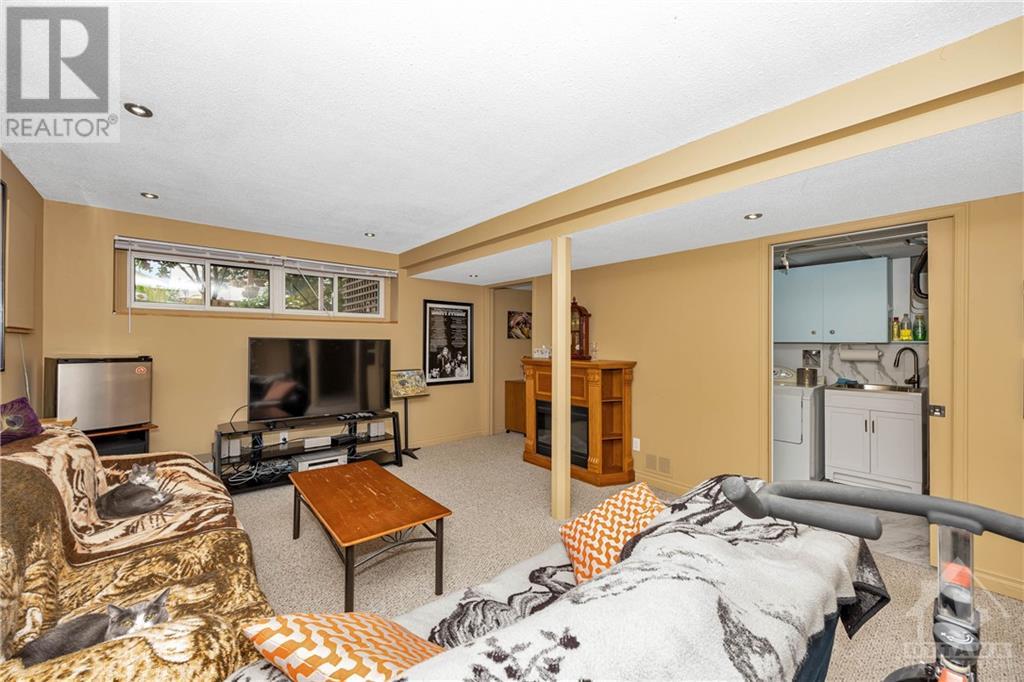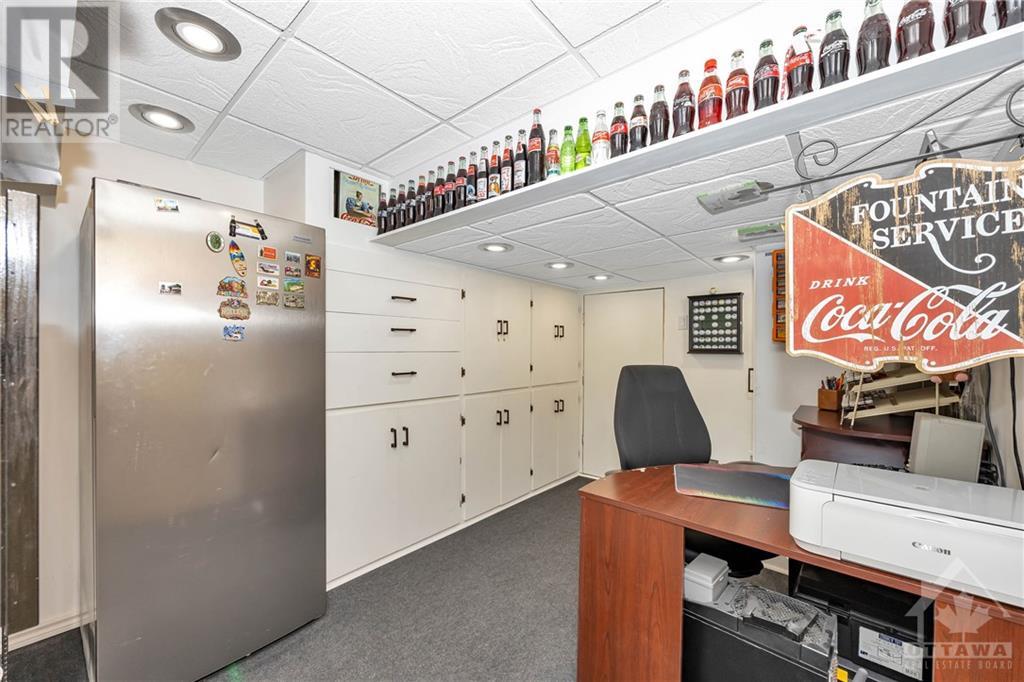55 FIRESIDE CRESCENT
Ottawa, Ontario K1T1Z3
$699,000
| Bathroom Total | 4 |
| Bedrooms Total | 3 |
| Half Bathrooms Total | 2 |
| Year Built | 1983 |
| Cooling Type | Central air conditioning |
| Flooring Type | Wall-to-wall carpet, Hardwood, Tile |
| Heating Type | Forced air |
| Heating Fuel | Natural gas |
| Stories Total | 2 |
| Primary Bedroom | Second level | 15'8" x 11'2" |
| 3pc Ensuite bath | Second level | Measurements not available |
| Bedroom | Second level | 12'1" x 9'7" |
| Bedroom | Second level | 11'6" x 10'0" |
| 3pc Bathroom | Second level | Measurements not available |
| Recreation room | Lower level | 23'0" x 13'4" |
| Partial bathroom | Lower level | 5'9" x 4'4" |
| Den | Lower level | 11'4" x 9'4" |
| Hobby room | Lower level | 6'7" x 5'9" |
| Laundry room | Lower level | 12'4" x 5'9" |
| Foyer | Main level | Measurements not available |
| Living room | Main level | 16'11" x 11'2" |
| Dining room | Main level | 12'0" x 10'8" |
| Kitchen | Main level | 19'6" x 9'0" |
| Eating area | Main level | 9'0" x 8'0" |
| Partial bathroom | Main level | Measurements not available |
YOU MAY ALSO BE INTERESTED IN…
Previous
Next



















































