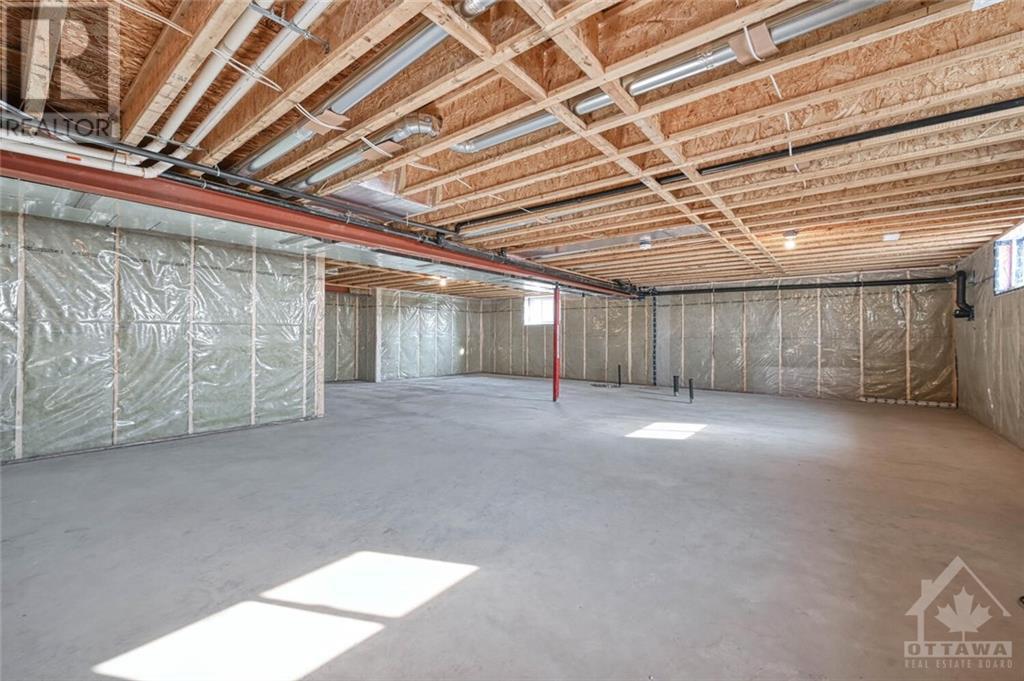00 CLARK ROAD
Mountain, Ontario K0E1S0
$969,000
| Bathroom Total | 2 |
| Bedrooms Total | 3 |
| Half Bathrooms Total | 0 |
| Year Built | 2024 |
| Cooling Type | Central air conditioning, Air exchanger |
| Flooring Type | Hardwood, Tile |
| Heating Type | Forced air |
| Heating Fuel | Propane |
| Stories Total | 1 |
| Kitchen | Main level | 15'3" x 13'11" |
| Living room | Main level | 16'2" x 12'8" |
| Dining room | Main level | 9'8" x 17'5" |
| Primary Bedroom | Main level | 15'7" x 12'3" |
| 3pc Ensuite bath | Main level | 6'0" x 7'3" |
| Bedroom | Main level | 11'8" x 11'7" |
| Bedroom | Main level | 10'11" x 10'9" |
| Full bathroom | Main level | 7'3" x 7'10" |
| Laundry room | Main level | 6'1" x 12'2" |
YOU MAY ALSO BE INTERESTED IN…
Previous
Next





















































