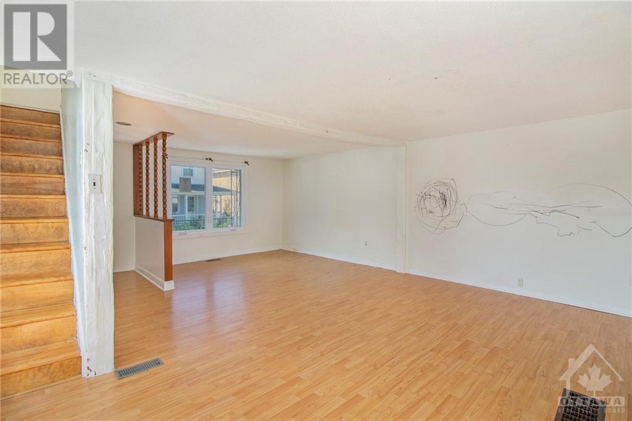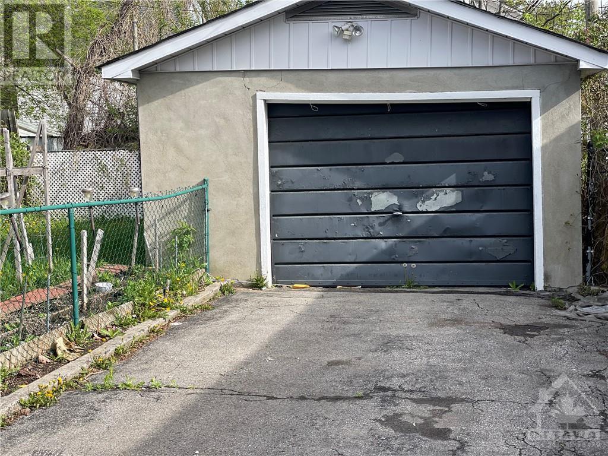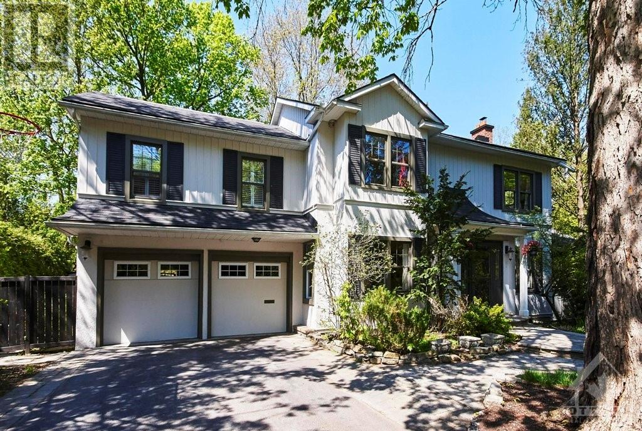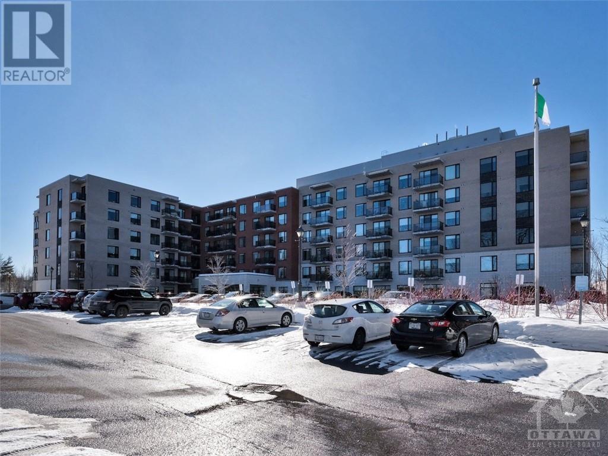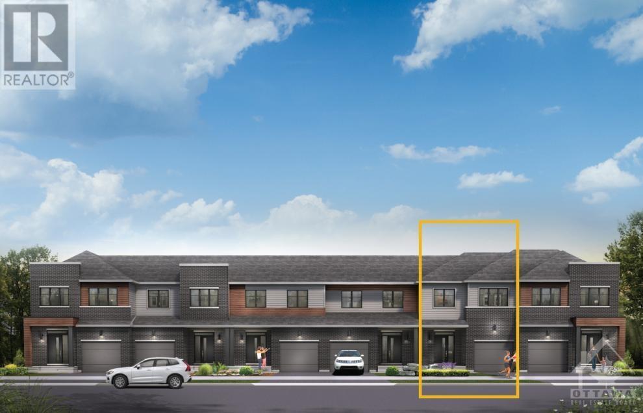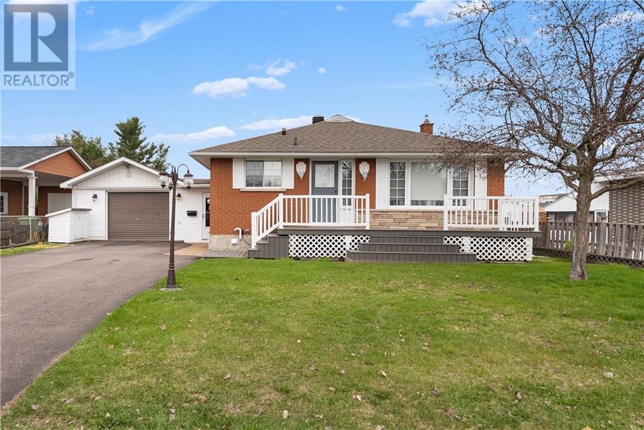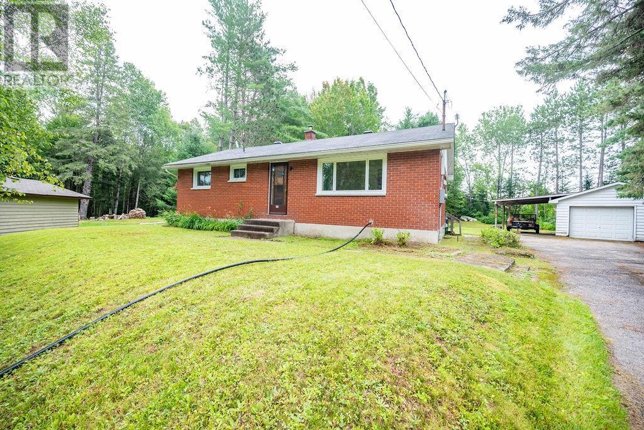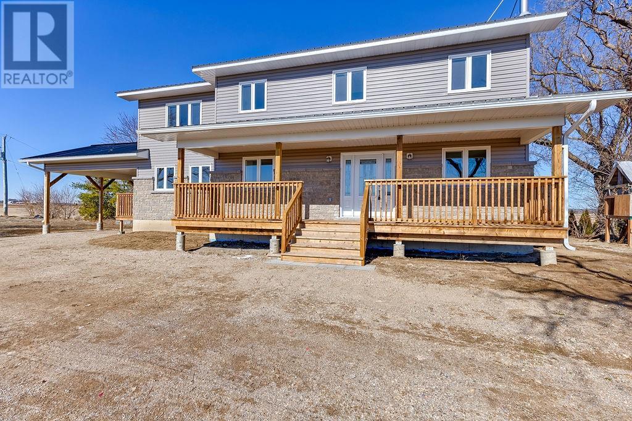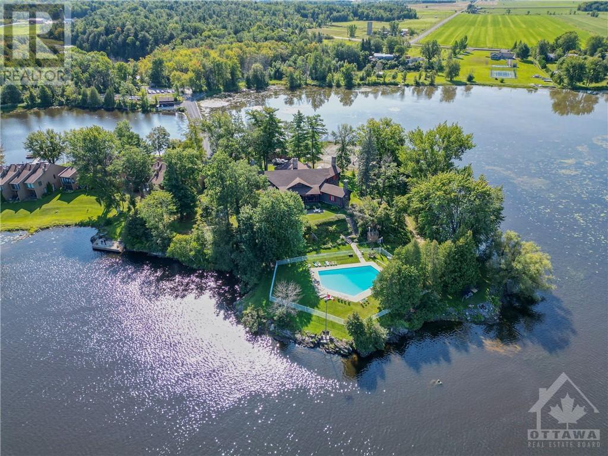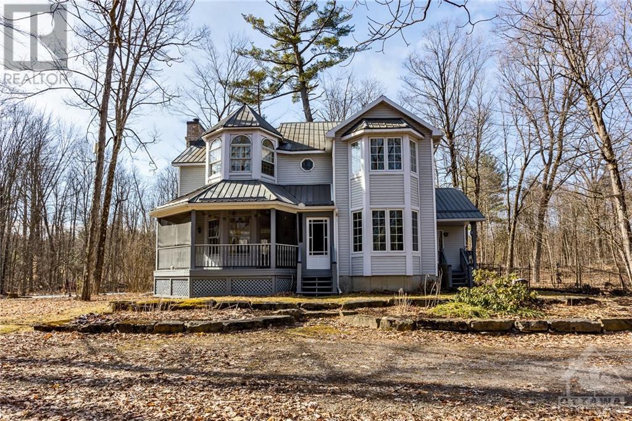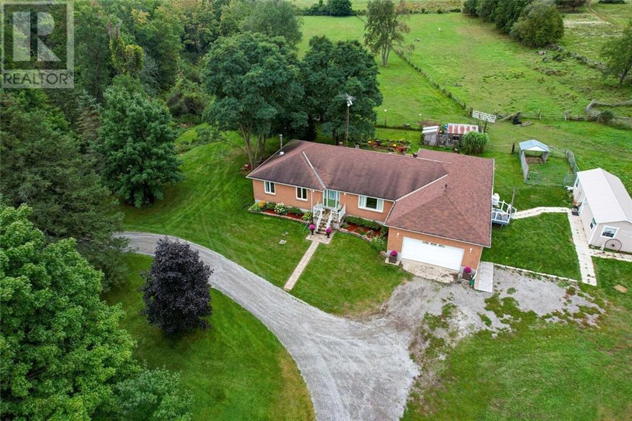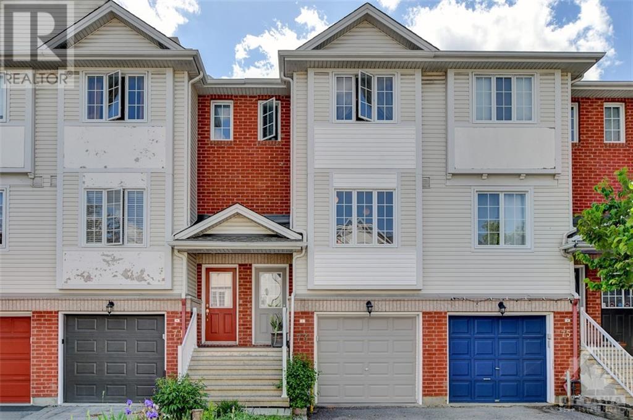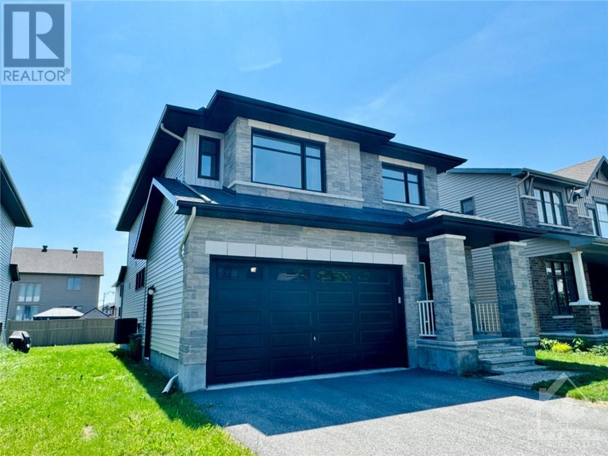303 SHAKESPEARE STREET
Ottawa, Ontario K1L5M3
$475,000
| Bathroom Total | 2 |
| Bedrooms Total | 2 |
| Half Bathrooms Total | 1 |
| Year Built | 1943 |
| Cooling Type | None |
| Flooring Type | Laminate, Ceramic |
| Heating Type | Forced air |
| Heating Fuel | Natural gas |
| Bedroom | Second level | 14'0" x 10'7" |
| Bedroom | Second level | 13'1" x 8'8" |
| Recreation room | Basement | 14'0" x 7'10" |
| Full bathroom | Basement | 4'10" x 4'9" |
| Living room/Dining room | Main level | 21'2" x 13'0" |
| Kitchen | Main level | 13'7" x 10'6" |
| Partial bathroom | Main level | 5'3" x 5'2" |
YOU MAY ALSO BE INTERESTED IN…
Previous
Next




