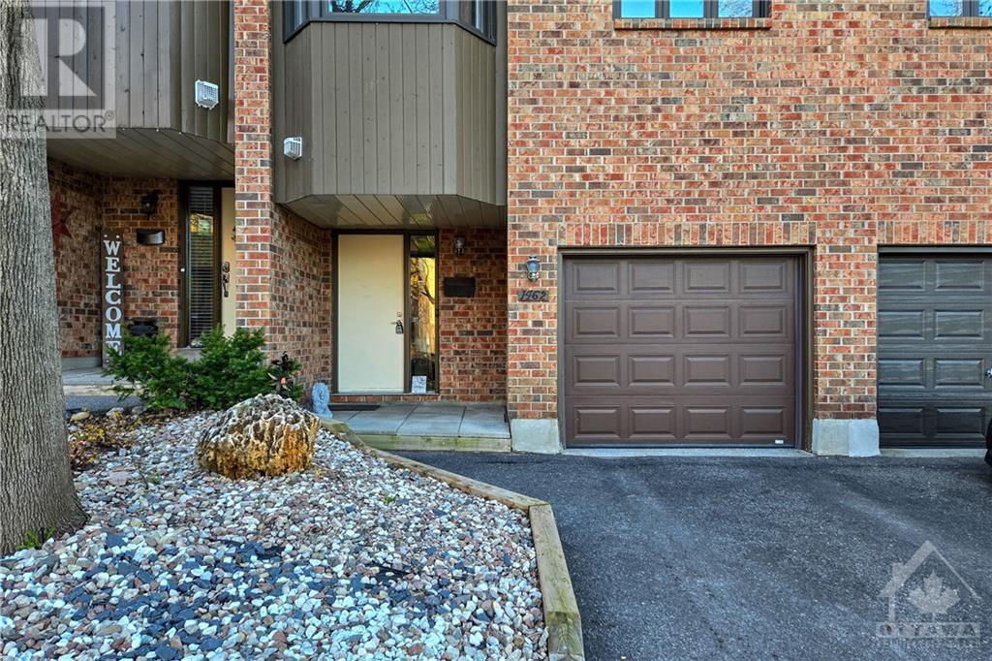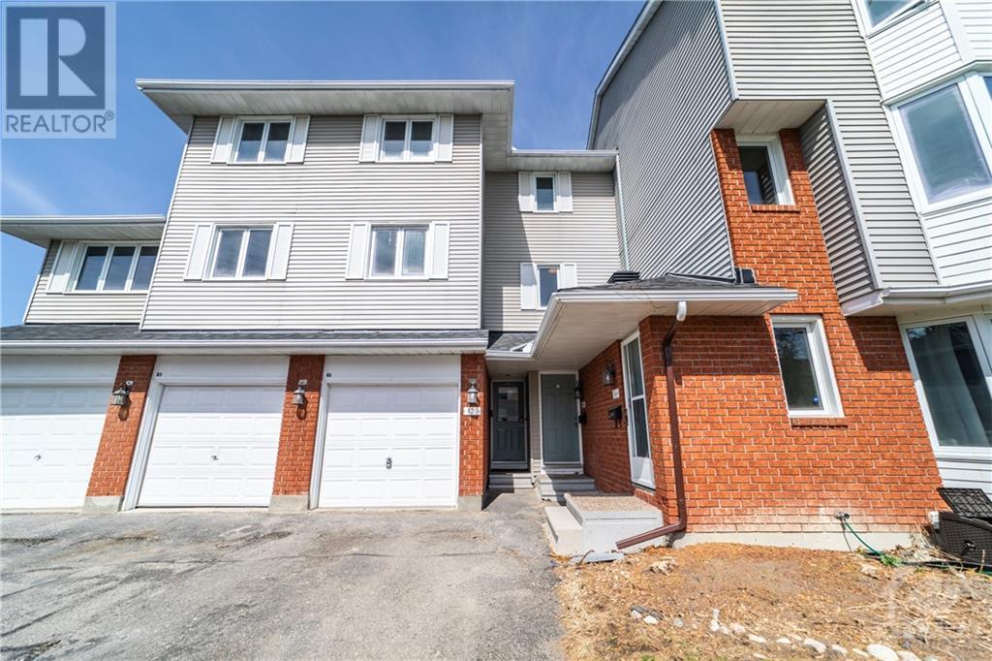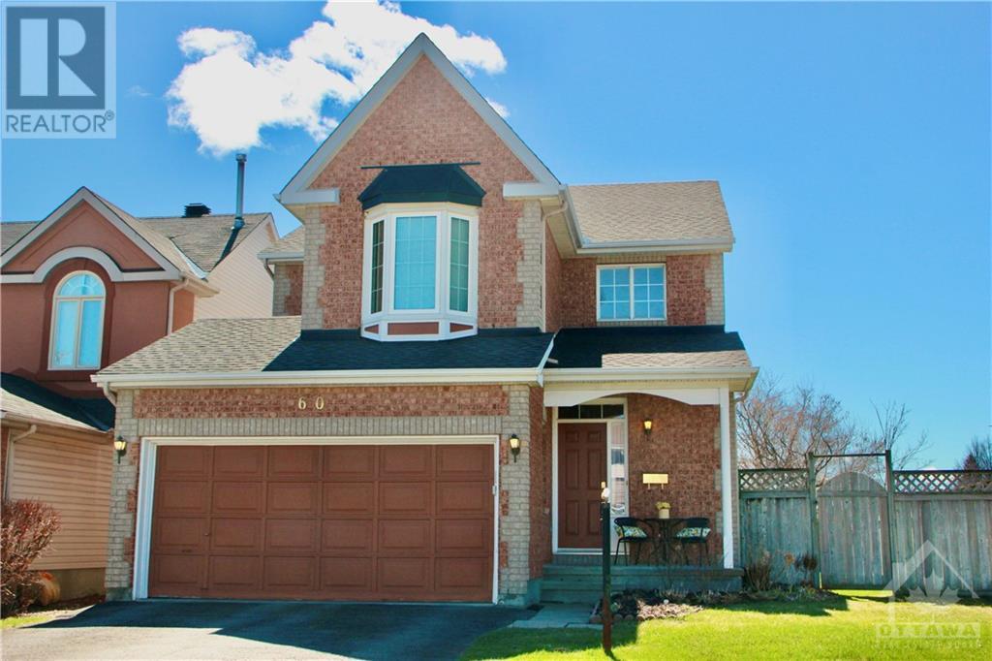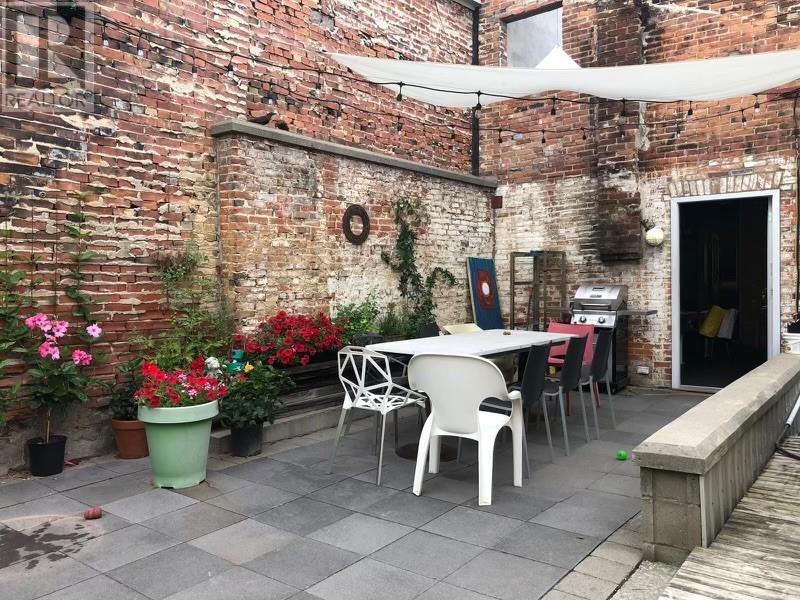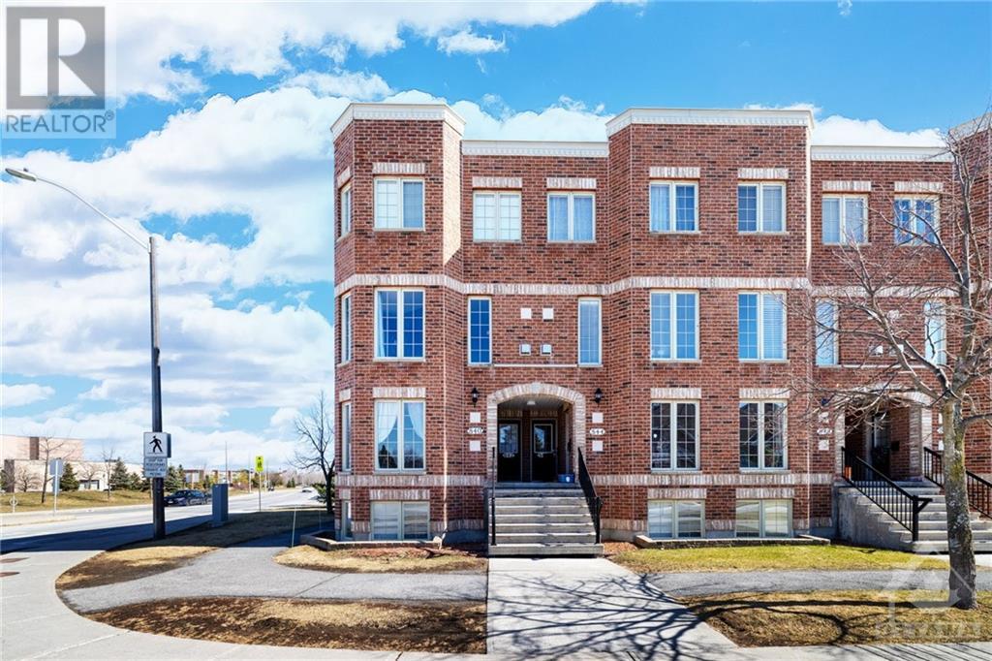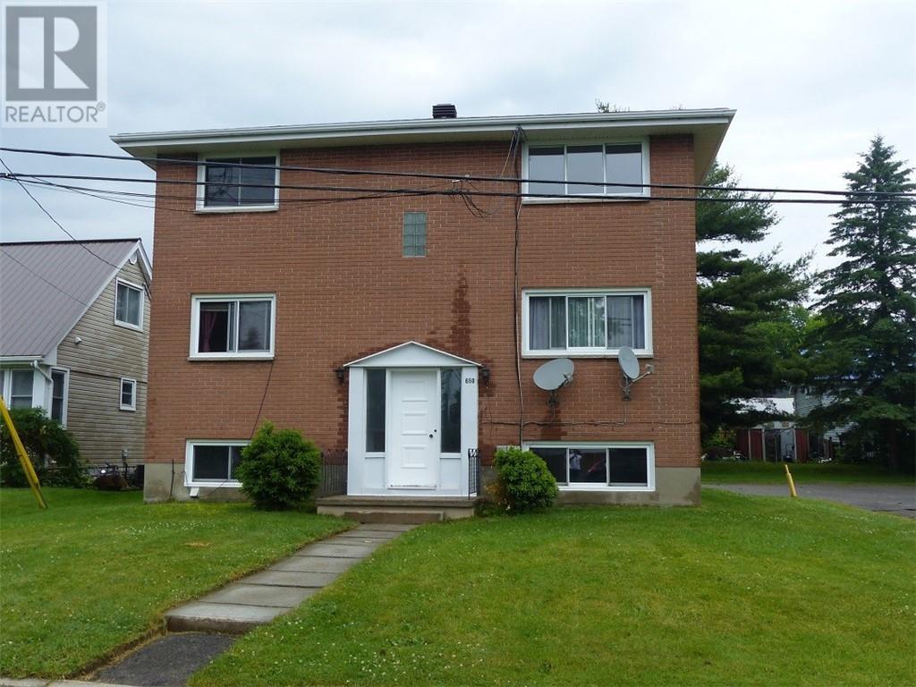60 SUNVALE WAY
Ottawa, Ontario K2G6X5
$619,900
| Bathroom Total | 3 |
| Bedrooms Total | 3 |
| Half Bathrooms Total | 1 |
| Year Built | 2003 |
| Cooling Type | Central air conditioning |
| Flooring Type | Wall-to-wall carpet, Mixed Flooring, Hardwood |
| Heating Type | Forced air |
| Heating Fuel | Natural gas |
| Stories Total | 2 |
| Primary Bedroom | Second level | 16'0" x 13'0" |
| 3pc Ensuite bath | Second level | 11'7" x 8'3" |
| Other | Second level | 6'8" x 6'1" |
| Full bathroom | Second level | 8'11" x 4'9" |
| Bedroom | Second level | 12'4" x 9'3" |
| Bedroom | Second level | 13'7" x 9'8" |
| Recreation room | Basement | 23'3" x 11'7" |
| Storage | Basement | 12'10" x 9'3" |
| Utility room | Basement | 18'4" x 7'5" |
| Laundry room | Basement | Measurements not available |
| Dining room | Main level | 9'10" x 9'4" |
| Living room | Main level | 14'9" x 12'2" |
| Eating area | Main level | 9'11" x 7'8" |
| Kitchen | Main level | 10'8" x 9'11" |
| Foyer | Main level | 6'1" x 5'9" |
| 2pc Bathroom | Main level | 7'7" x 2'11" |
YOU MAY ALSO BE INTERESTED IN…
Previous
Next




























