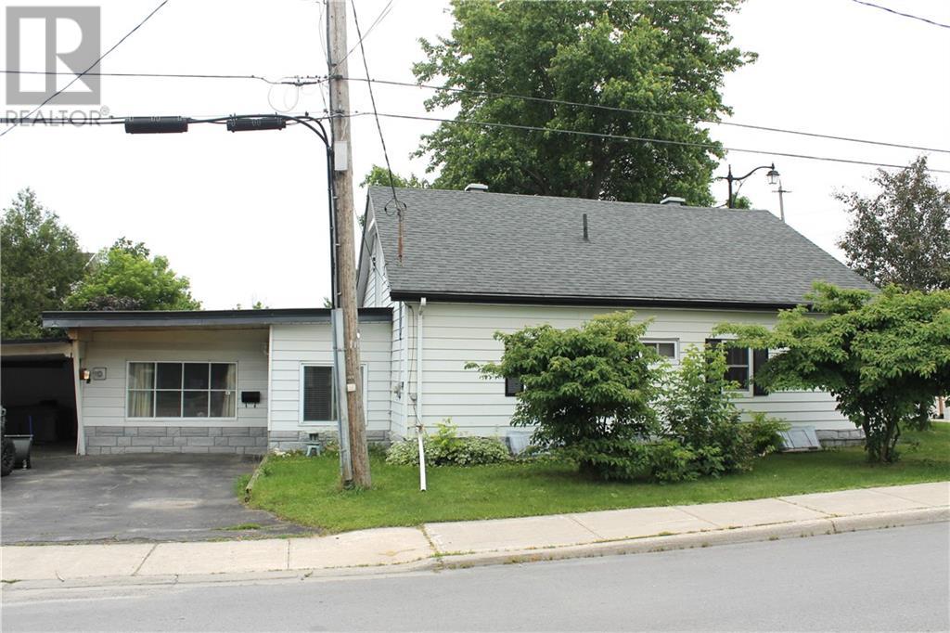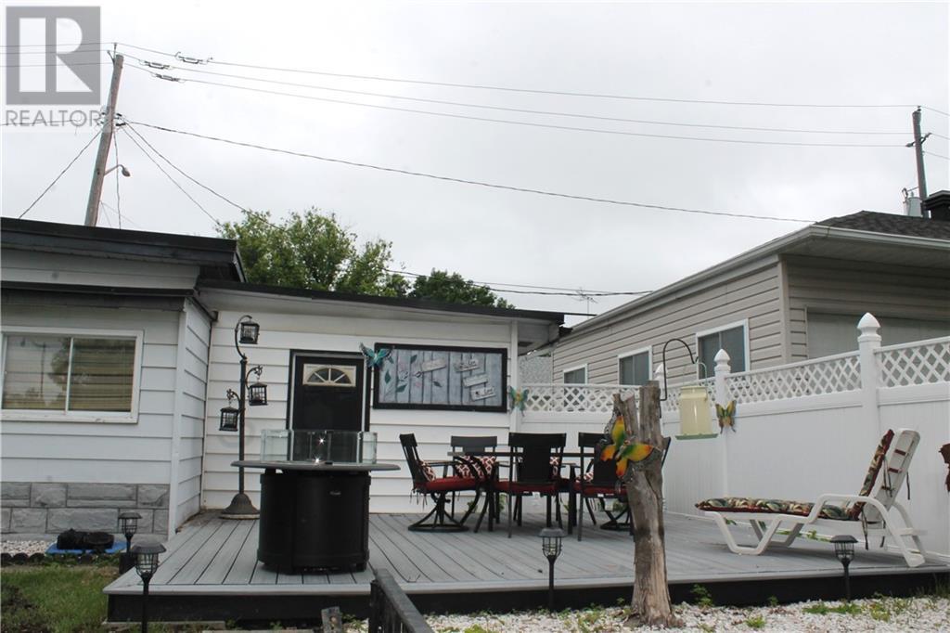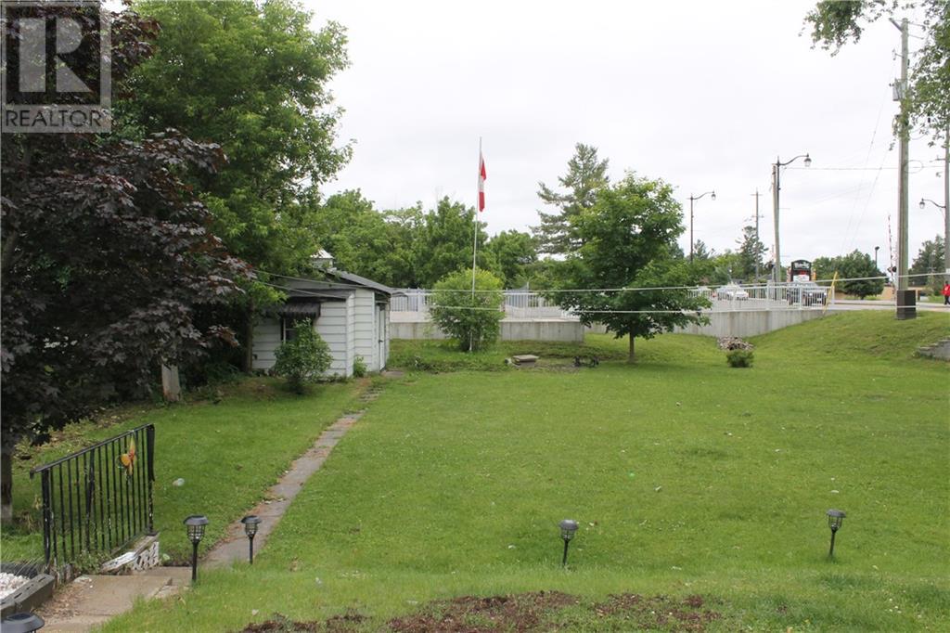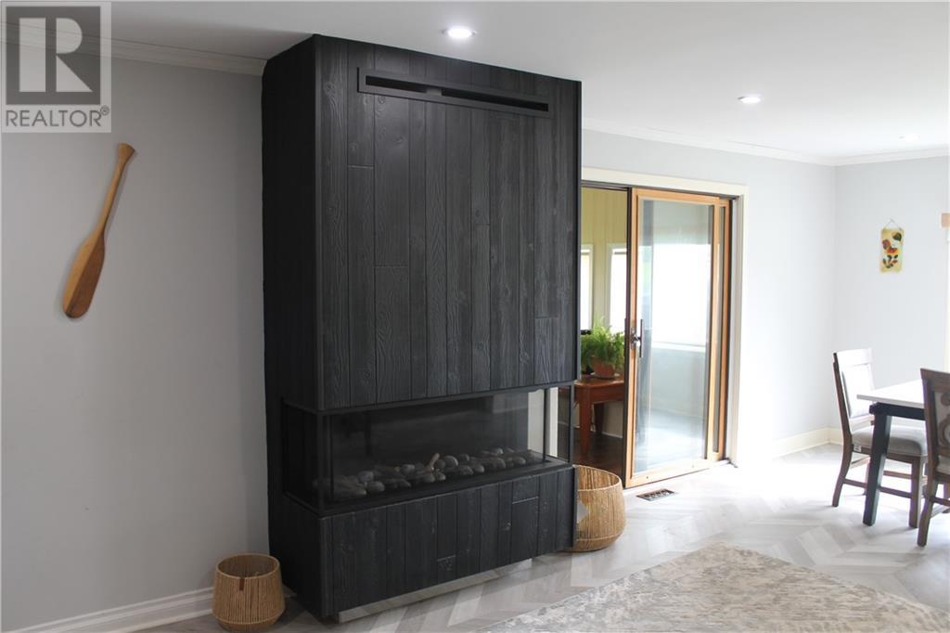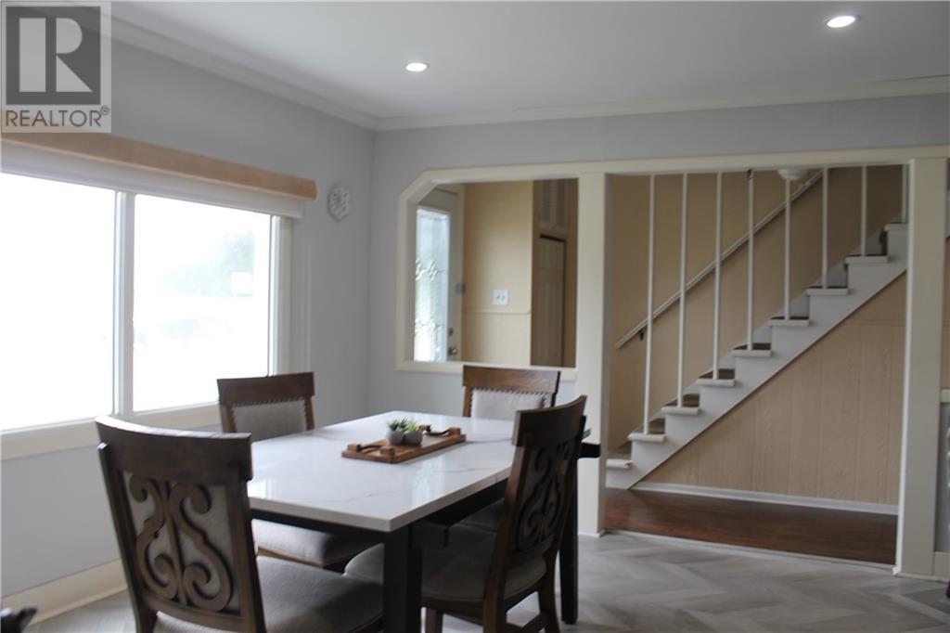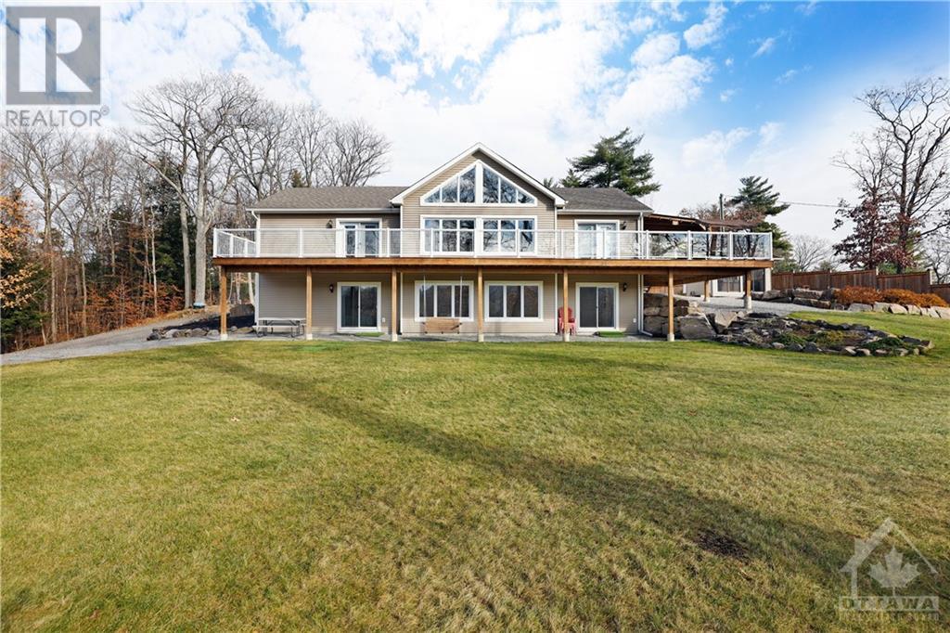103 WILSON STREET W
Perth, Ontario K7H2P1
$399,900
| Bathroom Total | 2 |
| Bedrooms Total | 4 |
| Half Bathrooms Total | 1 |
| Year Built | 1948 |
| Cooling Type | Central air conditioning |
| Flooring Type | Wall-to-wall carpet, Vinyl |
| Heating Type | Forced air, Other |
| Heating Fuel | Natural gas, Other |
| Bedroom | Second level | 18'0" x 10'1" |
| Primary Bedroom | Second level | 14'6" x 12'11" |
| Workshop | Lower level | 15'2" x 10'4" |
| Kitchen | Main level | 13'0" x 10'5" |
| Living room | Main level | 11'0" x 12'4" |
| Eating area | Main level | 12'8" x 5'10" |
| Solarium | Main level | 19'0" x 9'7" |
| Bedroom | Main level | 10'6" x 9'7" |
| Den | Main level | 13'4" x 10'5" |
| 4pc Bathroom | Main level | 10'3" x 6'10" |
| Family room | Main level | 12'8" x 23'8" |
YOU MAY ALSO BE INTERESTED IN…
Previous
Next



