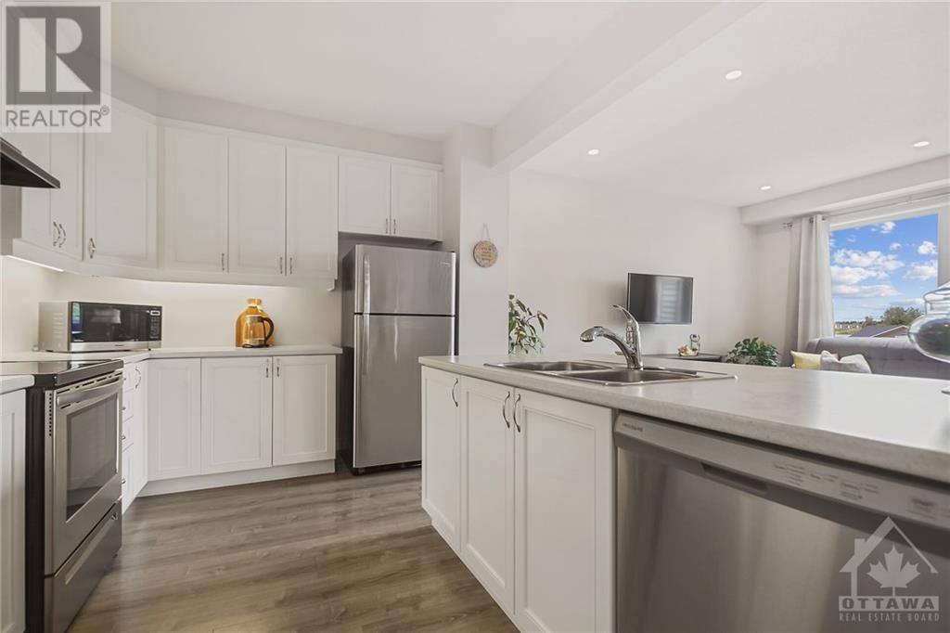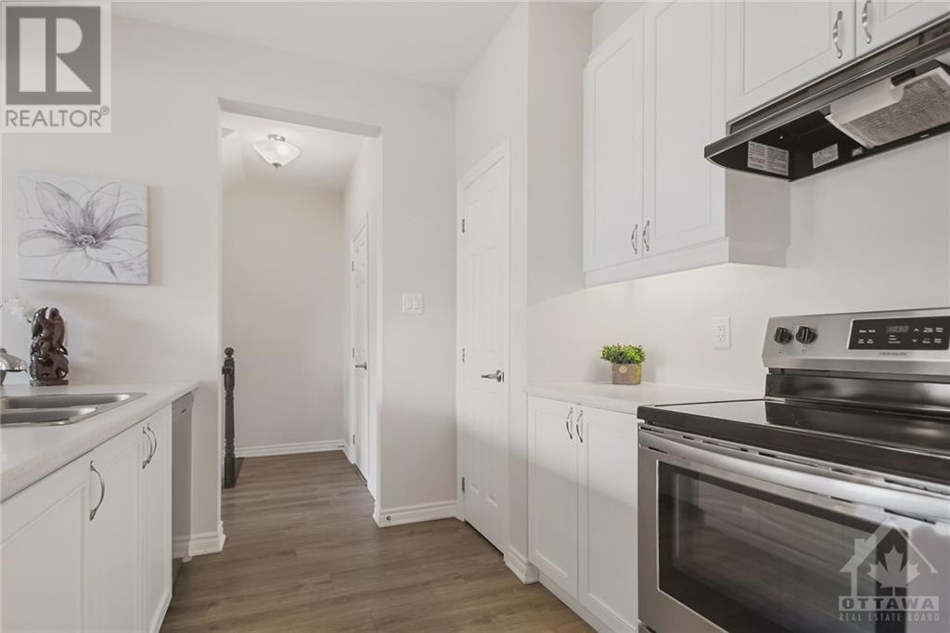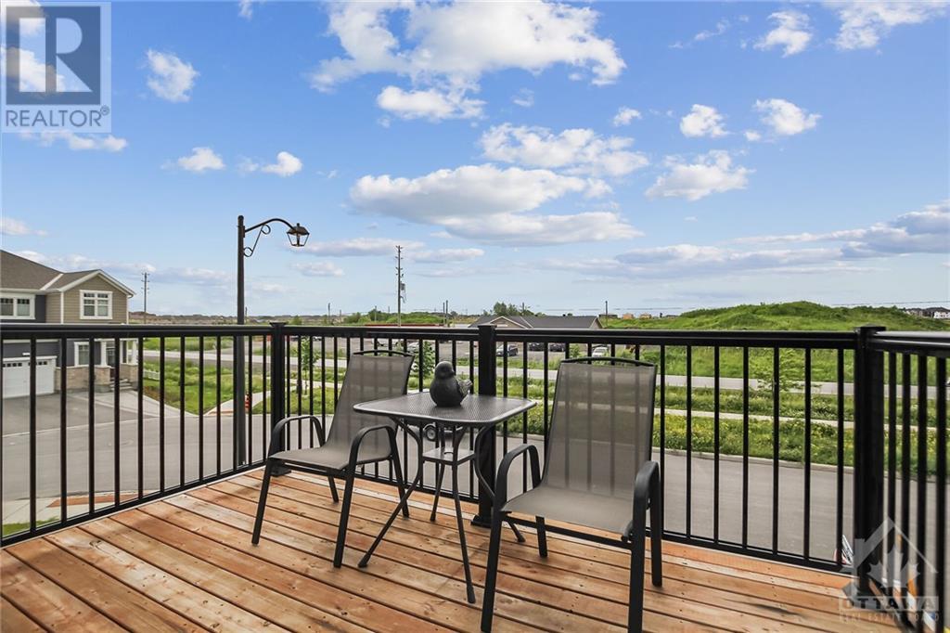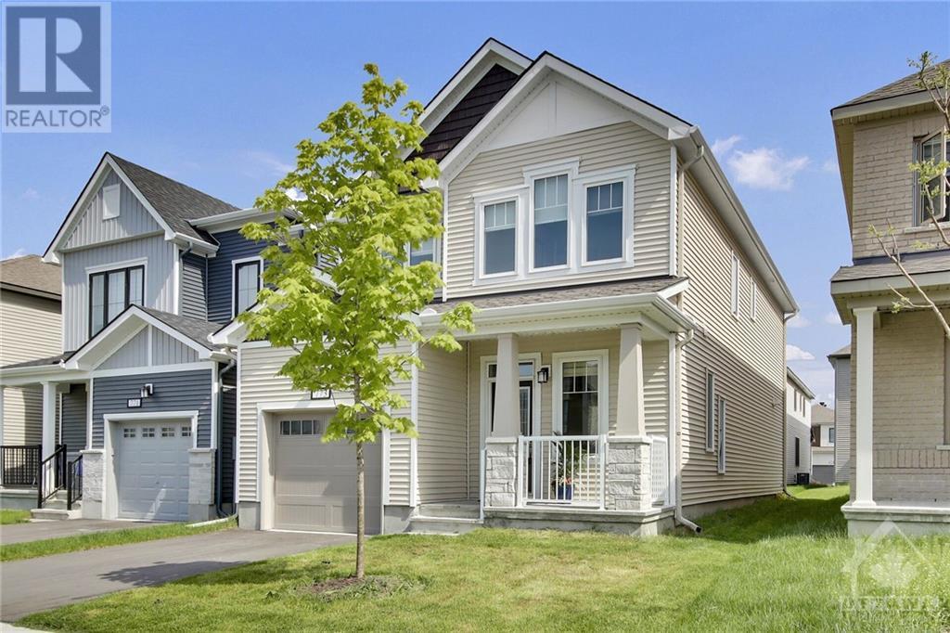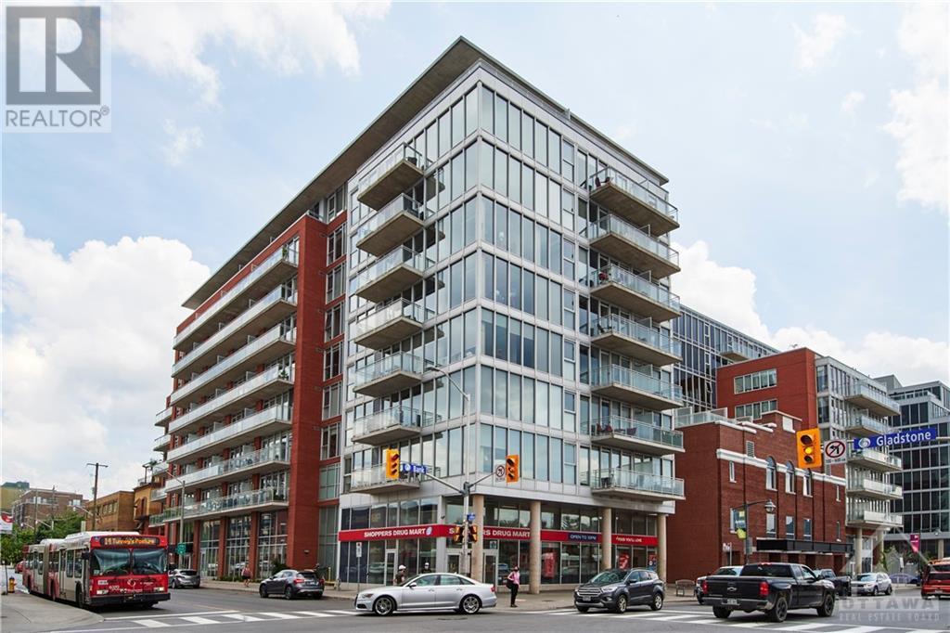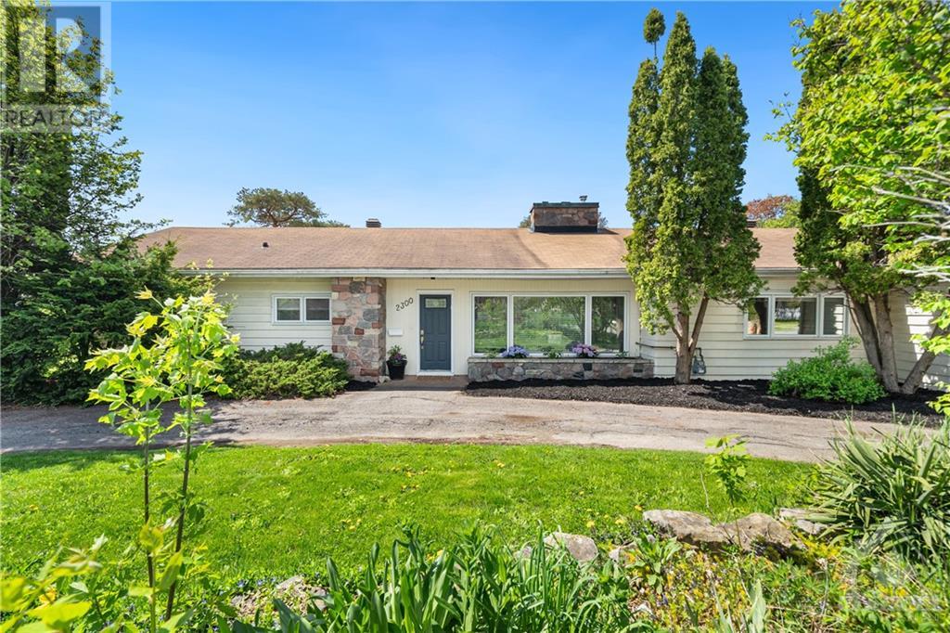352 APHELION CRESCENT
Ottawa, Ontario K2J6N4
$524,900
| Bathroom Total | 2 |
| Bedrooms Total | 2 |
| Half Bathrooms Total | 1 |
| Year Built | 2019 |
| Cooling Type | Central air conditioning |
| Flooring Type | Wall-to-wall carpet, Laminate, Tile |
| Heating Type | Forced air |
| Heating Fuel | Natural gas |
| Stories Total | 3 |
| 2pc Bathroom | Second level | 3'0" x 7'2" |
| Dining room | Second level | 9'3" x 8'4" |
| Family room | Second level | 16'5" x 14'1" |
| Kitchen | Second level | 12'6" x 10'2" |
| 4pc Ensuite bath | Third level | 8'3" x 8'1" |
| Bedroom | Third level | 9'3" x 10'0" |
| Primary Bedroom | Third level | 10'7" x 15'7" |
| Other | Third level | 8'8" x 4'10" |
| Other | Third level | 6'5" x 6'2" |
| Utility room | Basement | 9'3" x 6'9" |
| Other | Basement | 8'0" x 10'6" |
| Foyer | Main level | 6'3" x 11'7" |
| Laundry room | Main level | 6'4" x 9'1" |
YOU MAY ALSO BE INTERESTED IN…
Previous
Next





