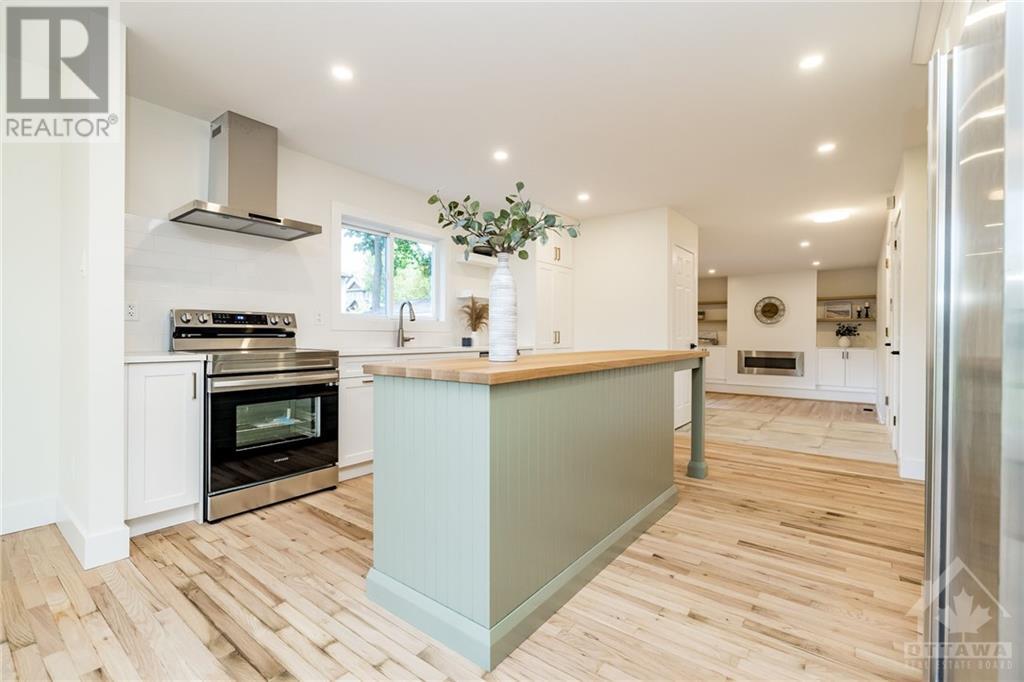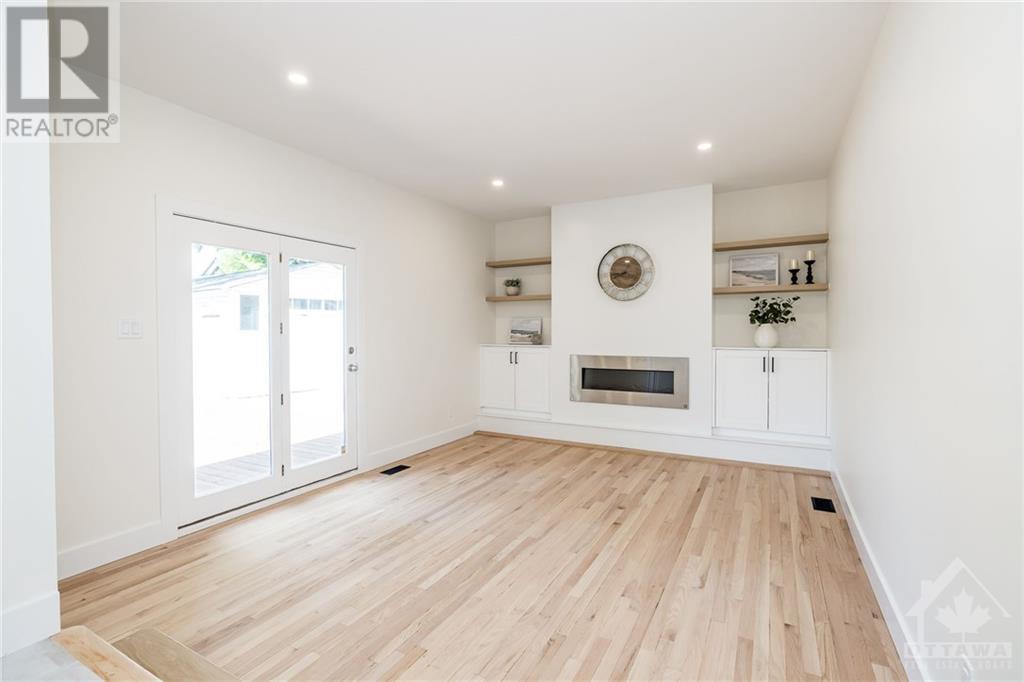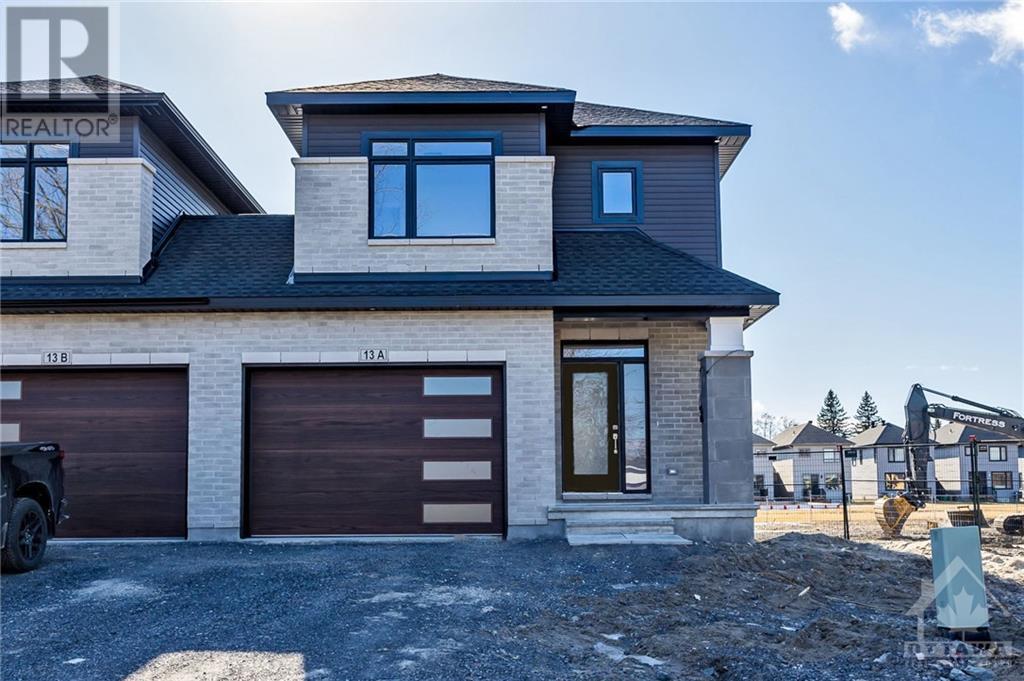36 CHERRY DRIVE
Ottawa, Ontario K2S1J1
$899,000
| Bathroom Total | 3 |
| Bedrooms Total | 3 |
| Half Bathrooms Total | 2 |
| Year Built | 1984 |
| Cooling Type | Central air conditioning |
| Flooring Type | Hardwood, Laminate, Tile |
| Heating Type | Forced air |
| Heating Fuel | Natural gas |
| Stories Total | 2 |
| Primary Bedroom | Second level | 16'0" x 15'3" |
| Bedroom | Second level | 12'11" x 10'8" |
| Bedroom | Second level | 10'2" x 9'3" |
| Full bathroom | Second level | Measurements not available |
| Laundry room | Basement | Measurements not available |
| Recreation room | Basement | 24'5" x 11'0" |
| Recreation room | Basement | 19'2" x 14'3" |
| Full bathroom | Basement | 7'4" x 5'9" |
| Storage | Basement | Measurements not available |
| Dining room | Main level | 14'7" x 8'11" |
| Family room | Main level | 15'8" x 12'1" |
| Kitchen | Main level | 14'11" x 14'0" |
| Living room | Main level | 15'11" x 11'4" |
| Foyer | Main level | Measurements not available |
| Partial bathroom | Main level | Measurements not available |
YOU MAY ALSO BE INTERESTED IN…
Previous
Next

























































