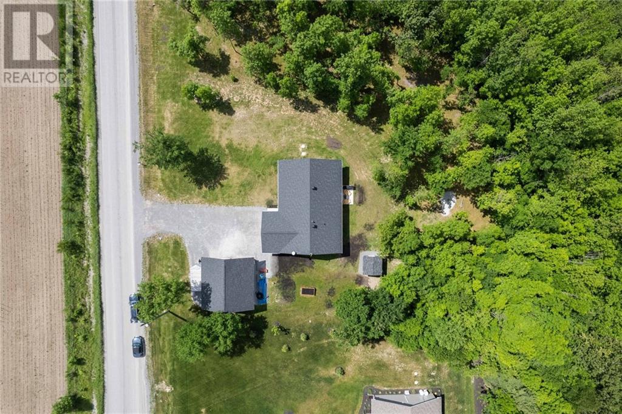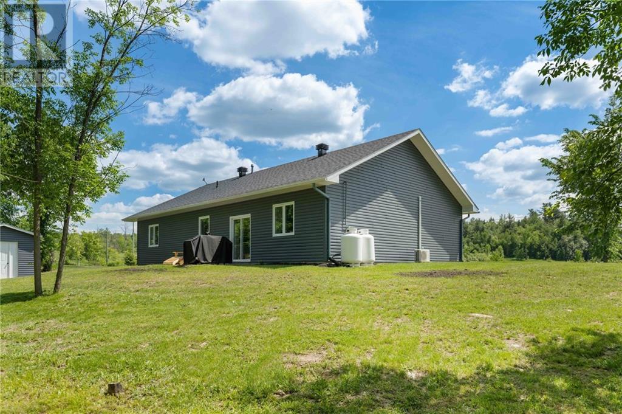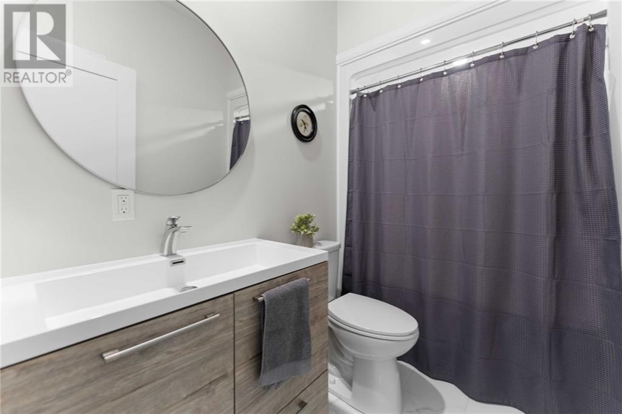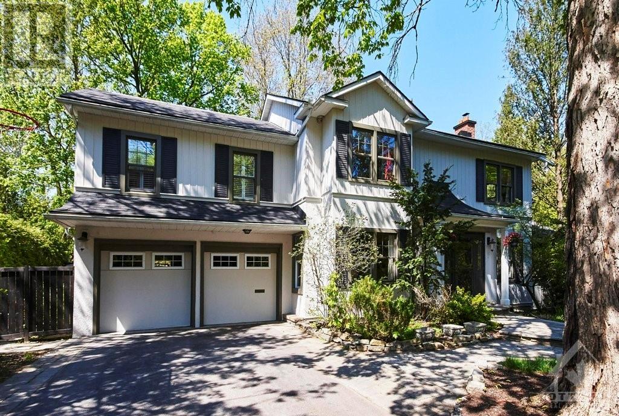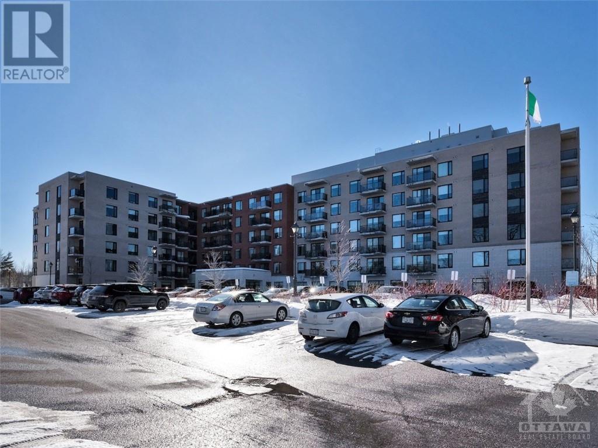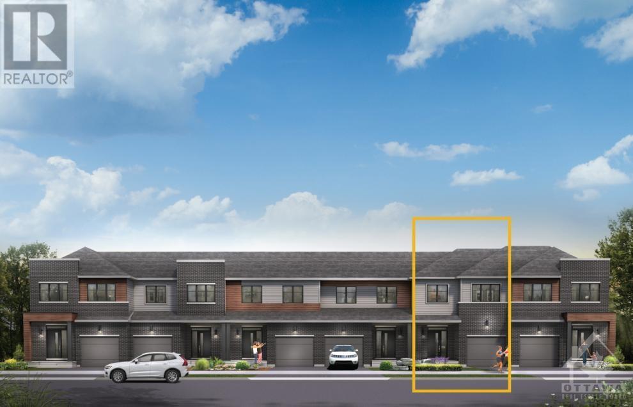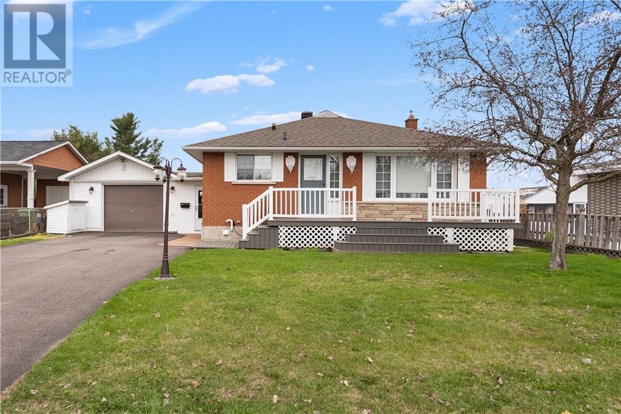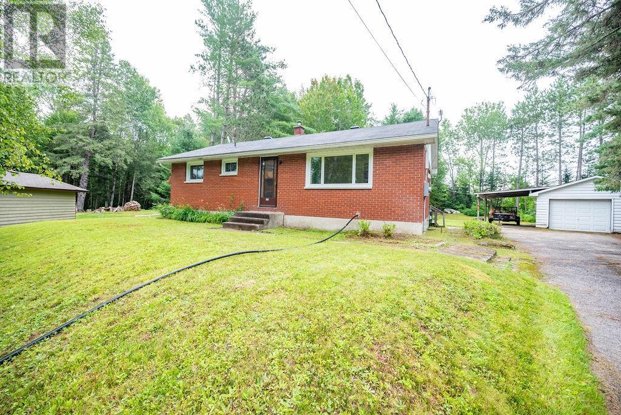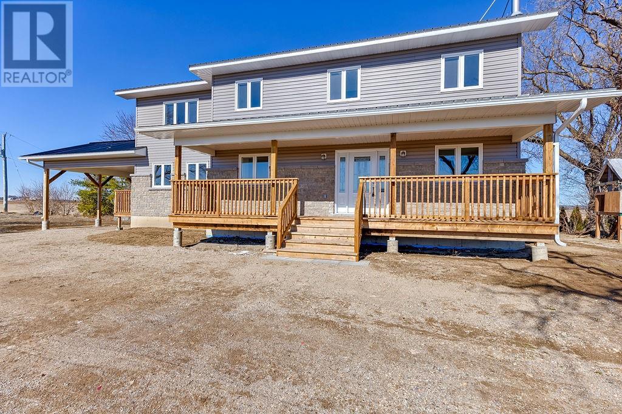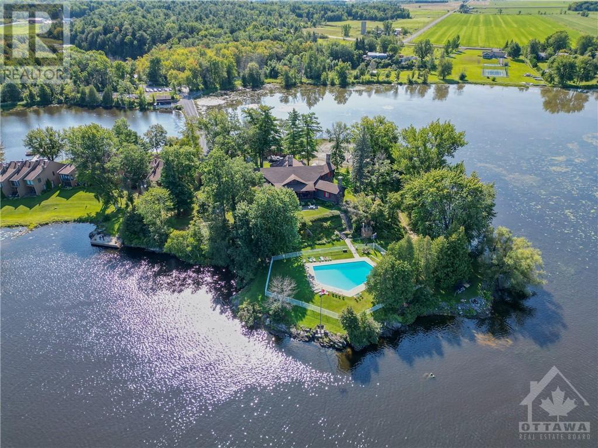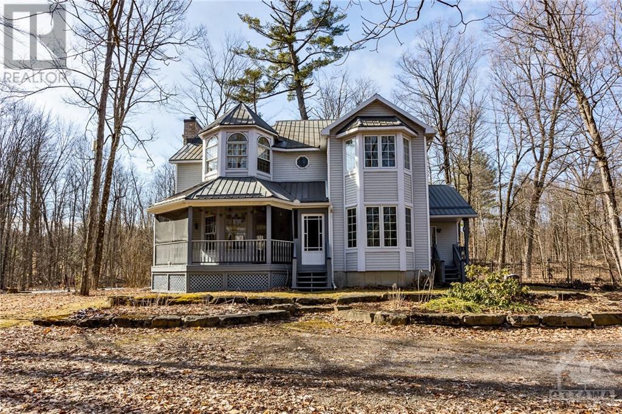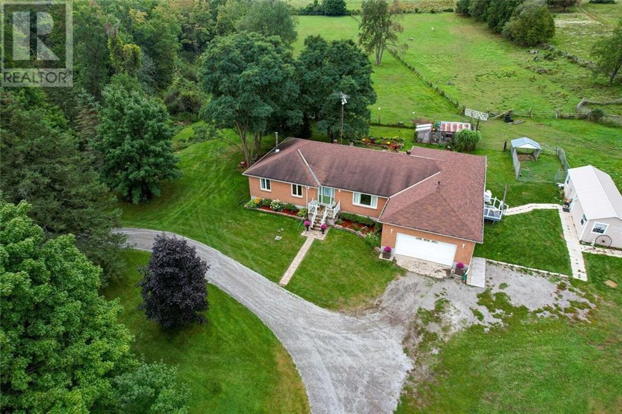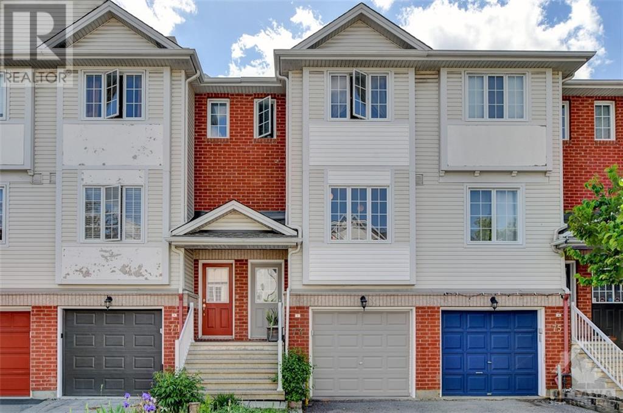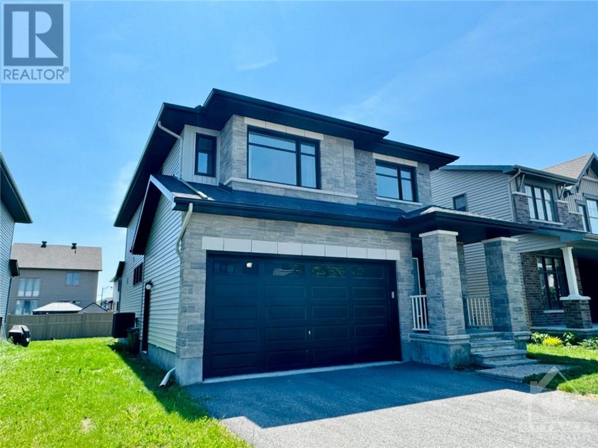12 MANSEL HILL ROAD
Cobden, Ontario K0J1K0
$589,000
| Bathroom Total | 2 |
| Bedrooms Total | 3 |
| Half Bathrooms Total | 0 |
| Year Built | 2018 |
| Cooling Type | Unknown, Air exchanger |
| Flooring Type | Laminate, Tile |
| Heating Type | Radiant heat |
| Heating Fuel | Propane |
| Stories Total | 1 |
| Living room | Main level | 17'7" x 12'1" |
| Kitchen | Main level | 13'10" x 10'6" |
| Dining room | Main level | 13'10" x 7'1" |
| 4pc Bathroom | Main level | 8'1" x 5'0" |
| Bedroom | Main level | 13'1" x 12'5" |
| 3pc Ensuite bath | Main level | 10'0" x 6'9" |
| Other | Main level | Measurements not available |
| Bedroom | Main level | 12'9" x 12'0" |
| Bedroom | Main level | 11'2" x 12'0" |
| Utility room | Main level | 5'9" x 4'5" |
| Laundry room | Main level | 5'9" x 7'1" |
YOU MAY ALSO BE INTERESTED IN…
Previous
Next








