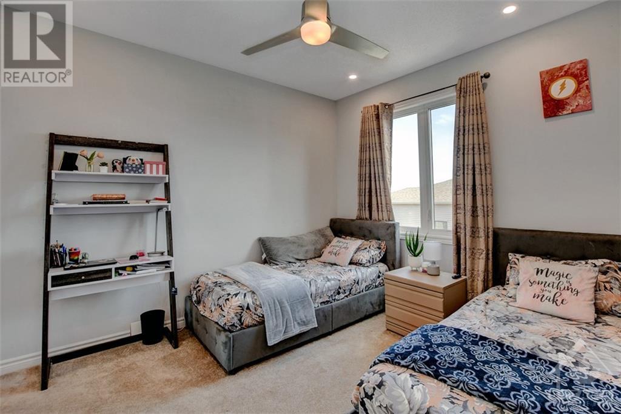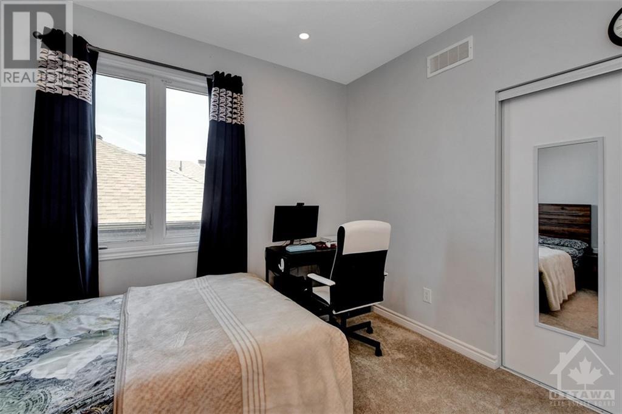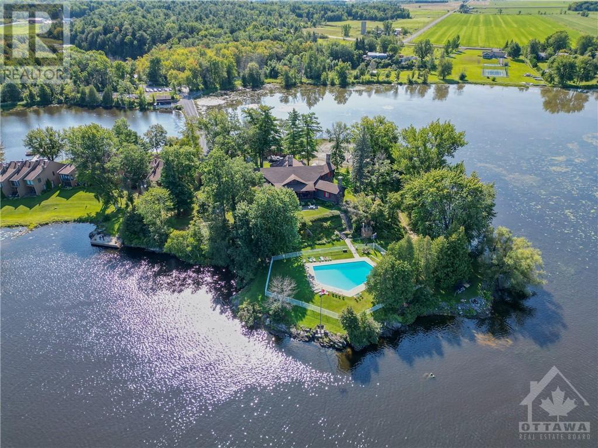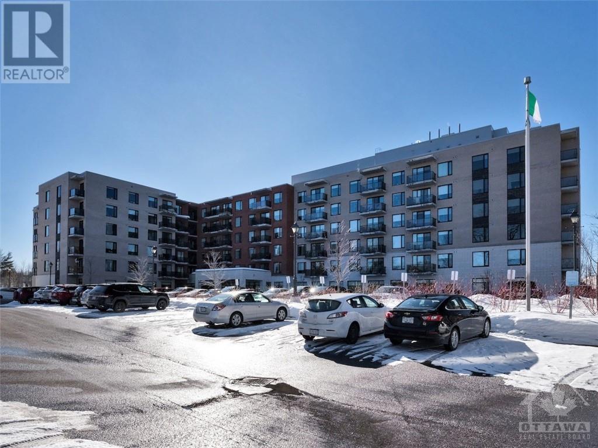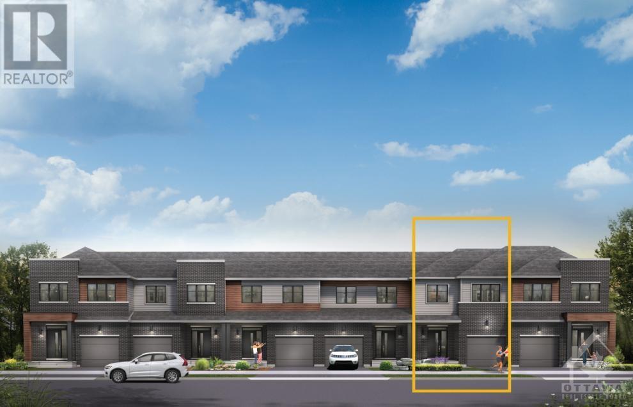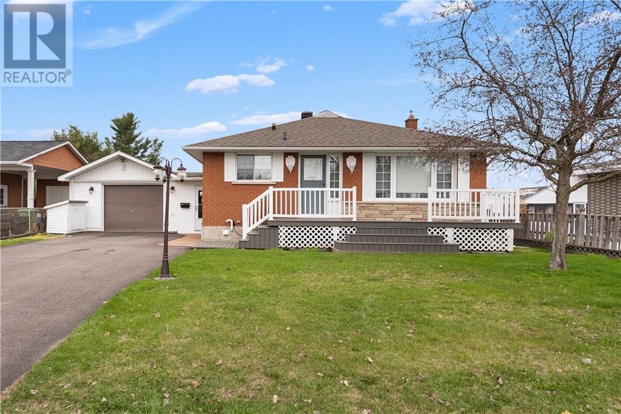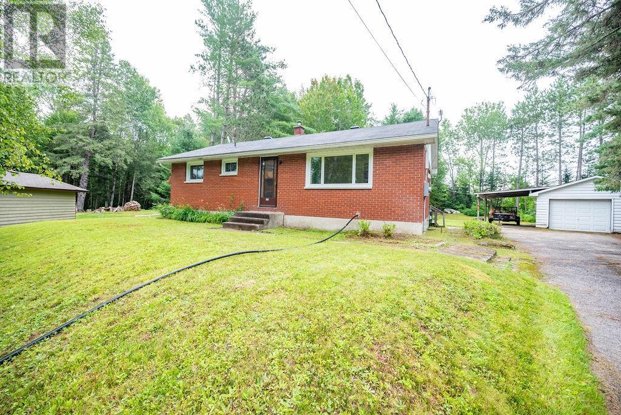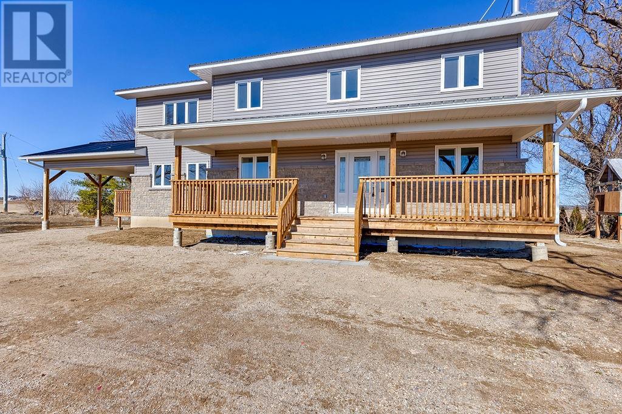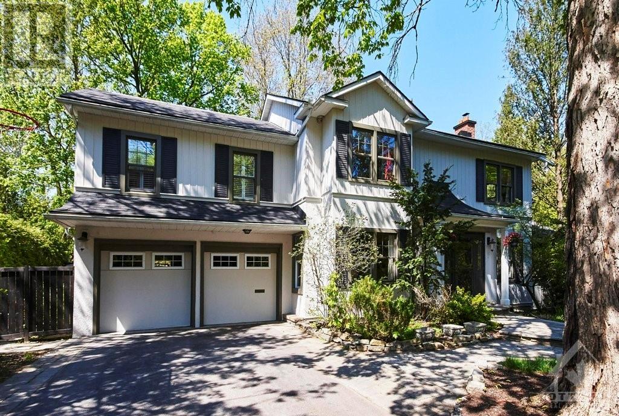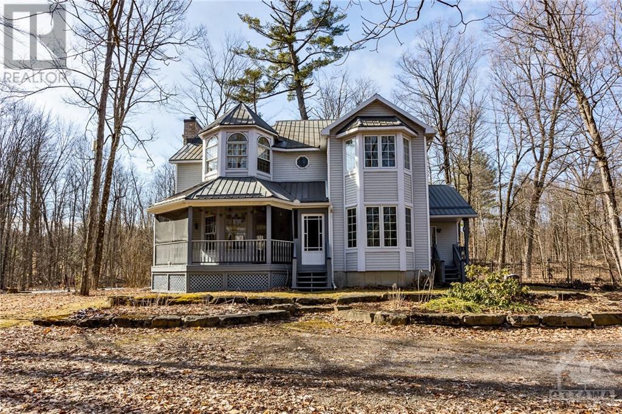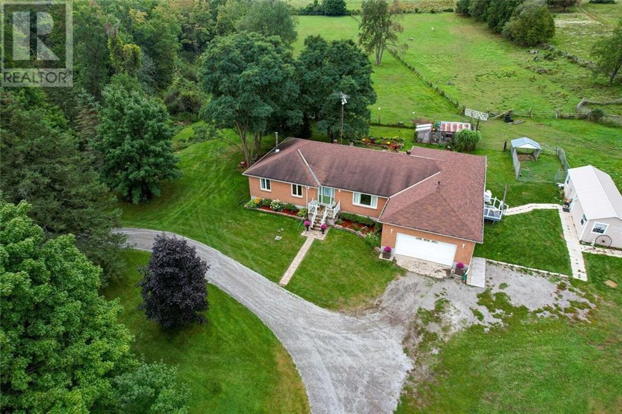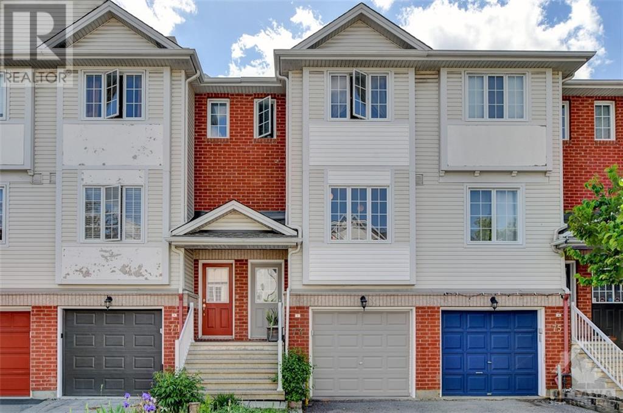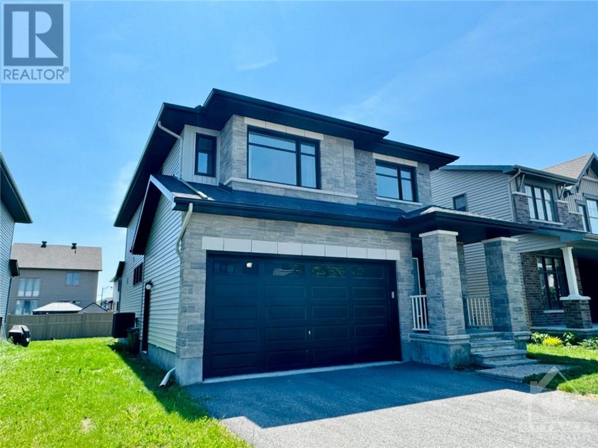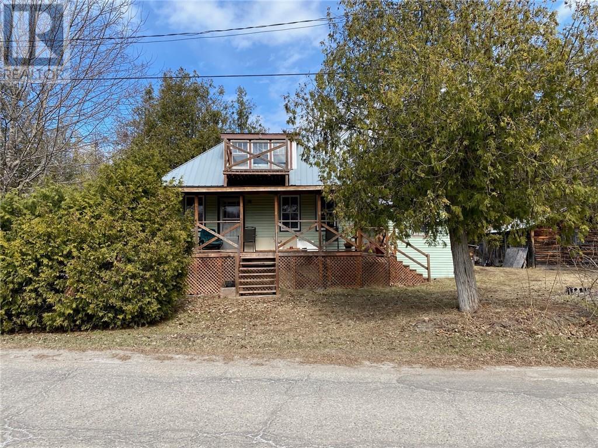68 BALDCYPRESS WAY
Ottawa, Ontario K2V0N6
$995,000
| Bathroom Total | 4 |
| Bedrooms Total | 5 |
| Half Bathrooms Total | 1 |
| Year Built | 2020 |
| Cooling Type | Central air conditioning, Air exchanger |
| Flooring Type | Wall-to-wall carpet, Laminate, Ceramic |
| Heating Type | Forced air |
| Heating Fuel | Natural gas |
| Stories Total | 2 |
| Primary Bedroom | Second level | 16'3" x 12'10" |
| 4pc Ensuite bath | Second level | Measurements not available |
| Other | Second level | Measurements not available |
| Bedroom | Second level | 11'4" x 10'4" |
| Bedroom | Second level | 11'0" x 10'6" |
| Bedroom | Second level | 11'0" x 10'4" |
| 3pc Bathroom | Second level | Measurements not available |
| Recreation room | Lower level | 27'0" x 11'0" |
| Bedroom | Lower level | 20'0" x 9'0" |
| Storage | Lower level | Measurements not available |
| Laundry room | Lower level | Measurements not available |
| 3pc Bathroom | Lower level | Measurements not available |
| Family room/Fireplace | Main level | 17'8" x 13'10" |
| Living room | Main level | 15'4" x 14'4" |
| Dining room | Main level | 14'4" x 11'5" |
| Kitchen | Main level | 12'8" x 11'6" |
| Eating area | Main level | 12'8" x 10'4" |
| Porch | Main level | Measurements not available |
| Foyer | Main level | Measurements not available |
| 2pc Bathroom | Main level | Measurements not available |
YOU MAY ALSO BE INTERESTED IN…
Previous
Next





















