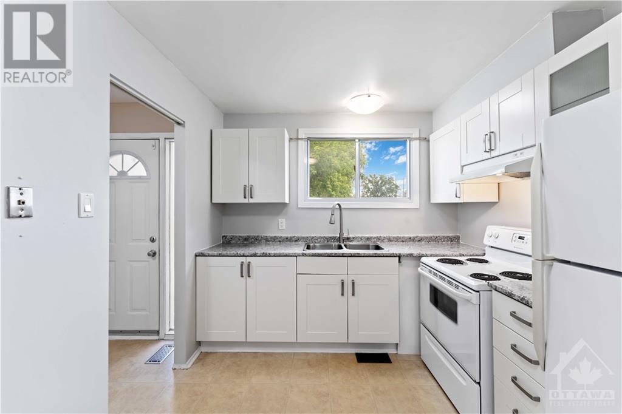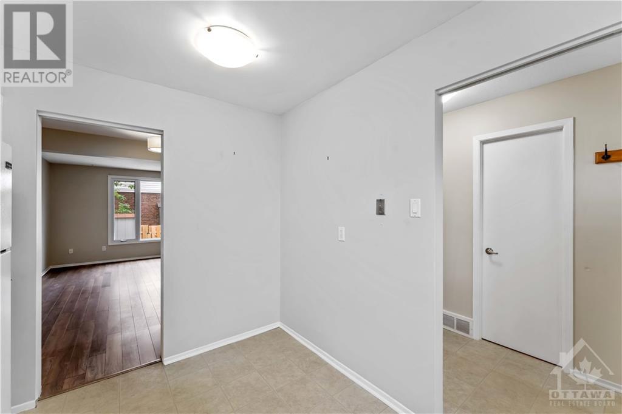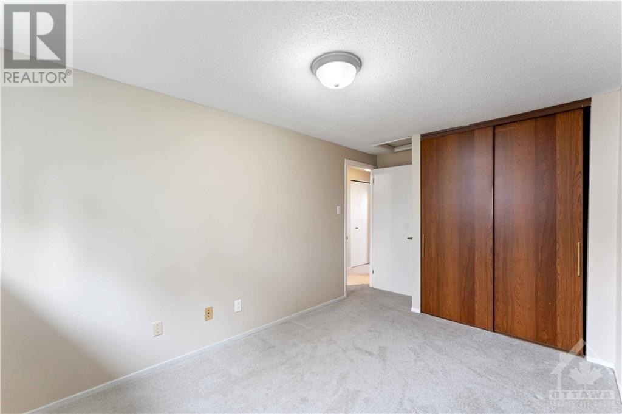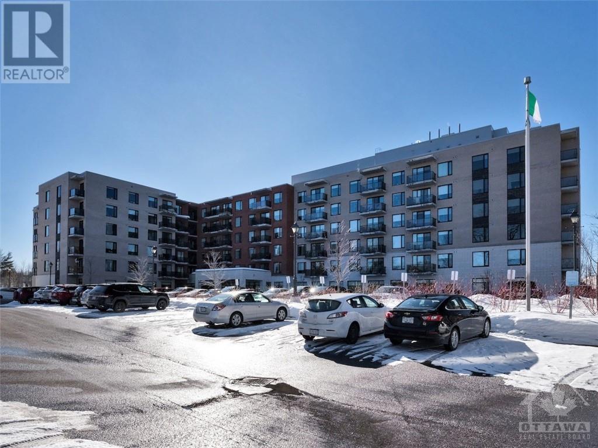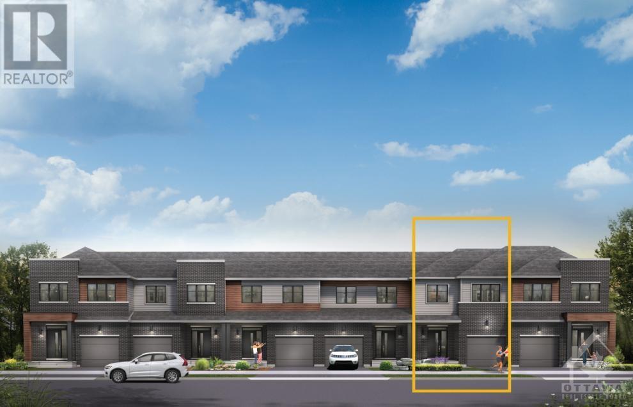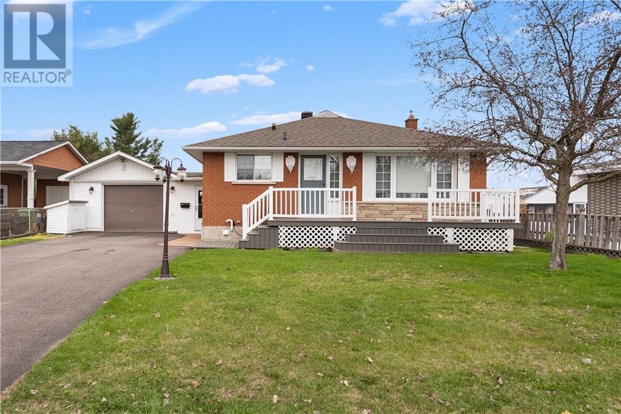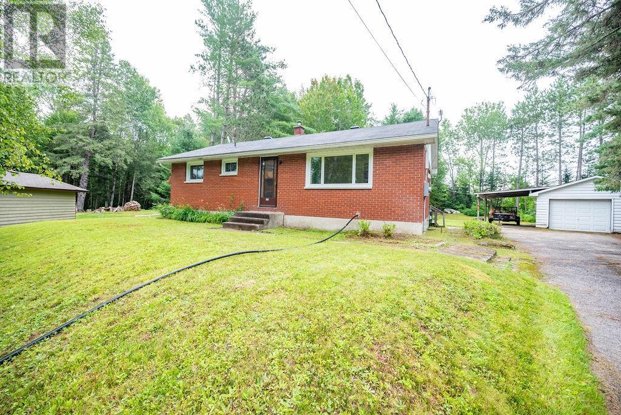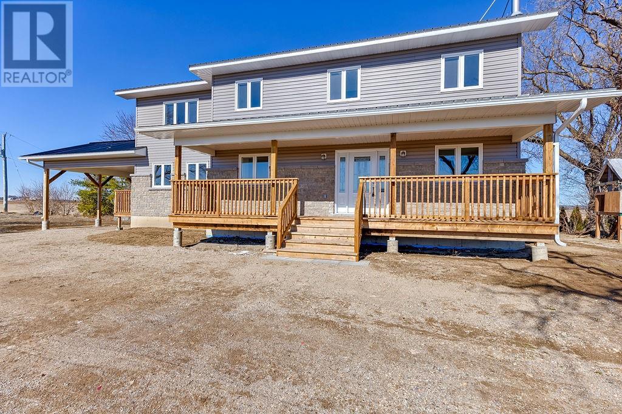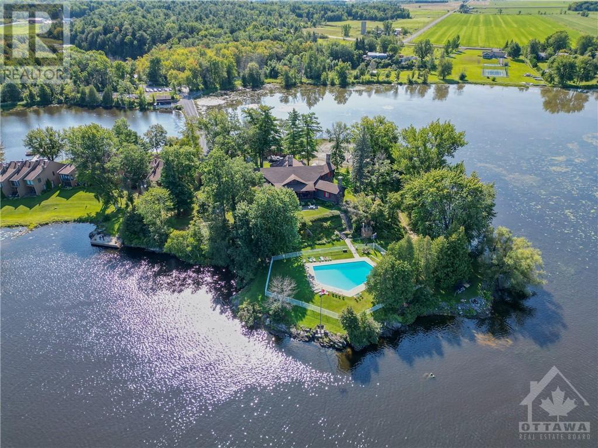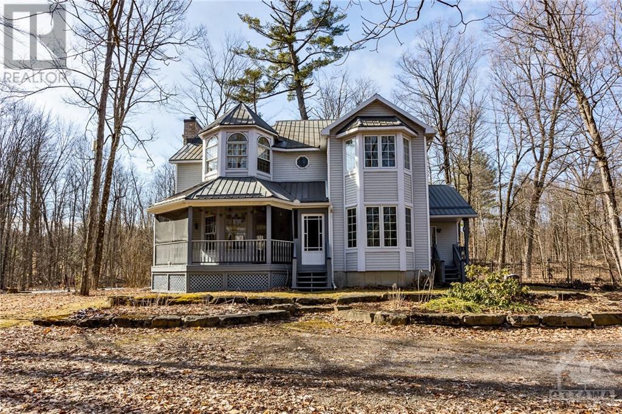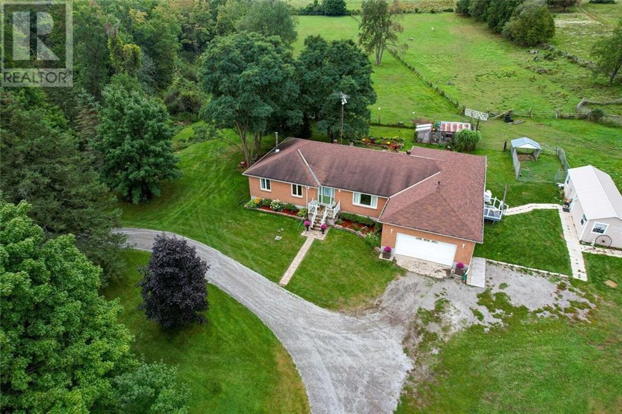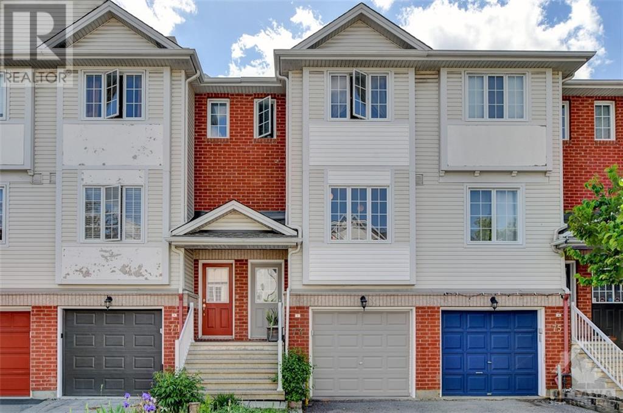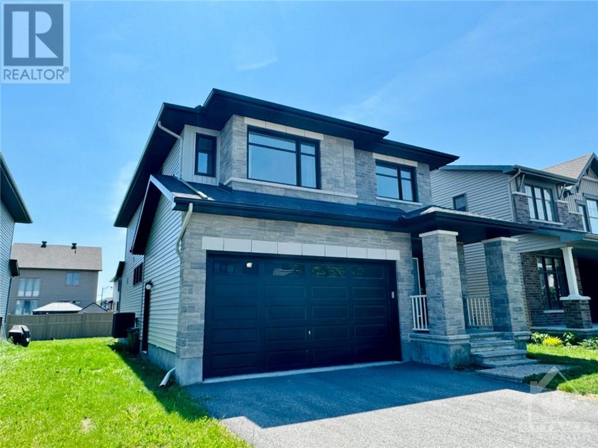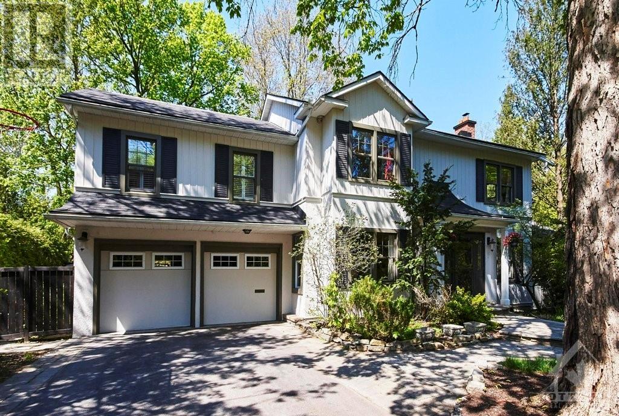16 GLENCOE AVENUE
Nepean, Ontario K2H8S6
$415,000
| Bathroom Total | 2 |
| Bedrooms Total | 3 |
| Half Bathrooms Total | 1 |
| Year Built | 1975 |
| Cooling Type | None |
| Flooring Type | Wall-to-wall carpet, Laminate |
| Heating Type | Forced air |
| Heating Fuel | Natural gas |
| Stories Total | 2 |
| Primary Bedroom | Second level | 15'5" x 11'7" |
| Bedroom | Second level | 13'0" x 9'7" |
| Bedroom | Second level | 11'8" x 9'3" |
| 4pc Bathroom | Second level | Measurements not available |
| Living room | Main level | 17'2" x 11'4" |
| Dining room | Main level | 10'3" x 8'0" |
| Kitchen | Main level | 11'0" x 8'10" |
| 2pc Bathroom | Main level | Measurements not available |
YOU MAY ALSO BE INTERESTED IN…
Previous
Next










