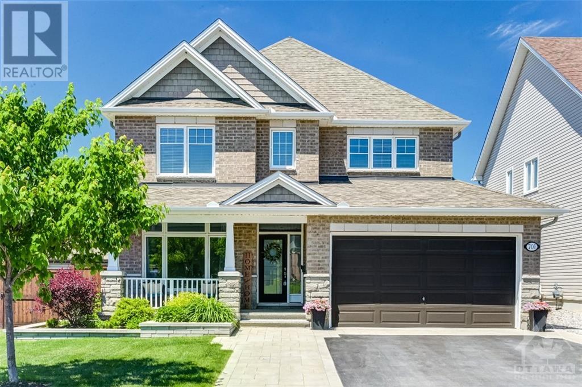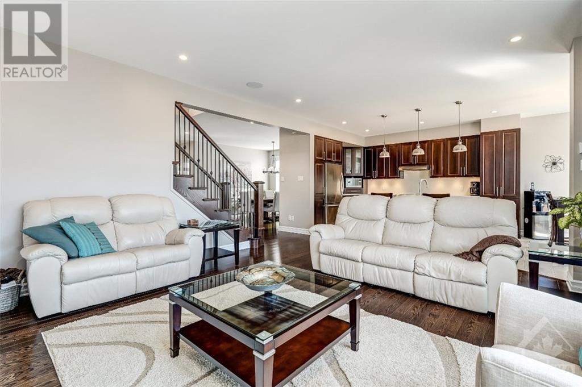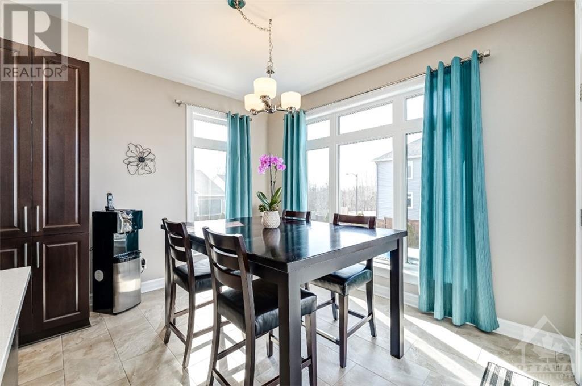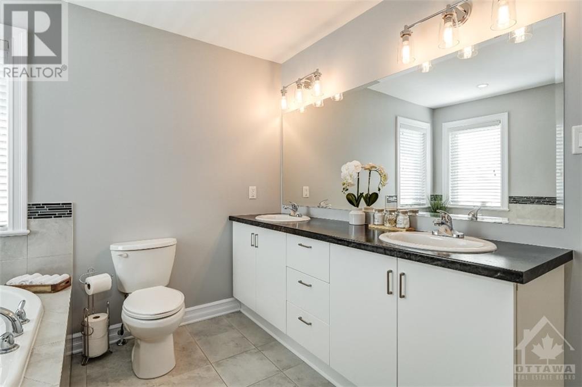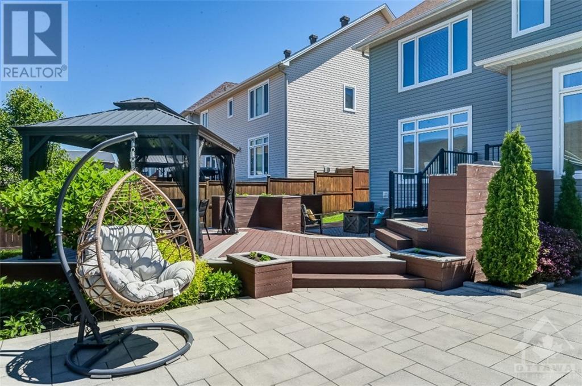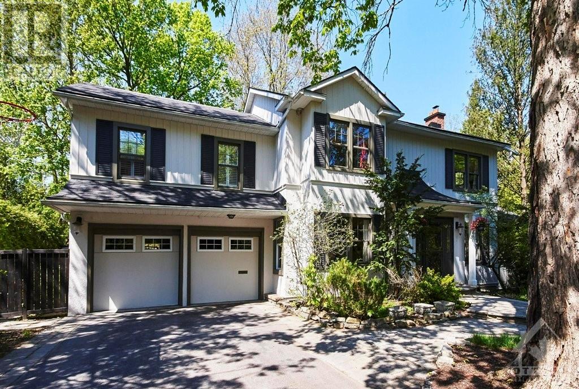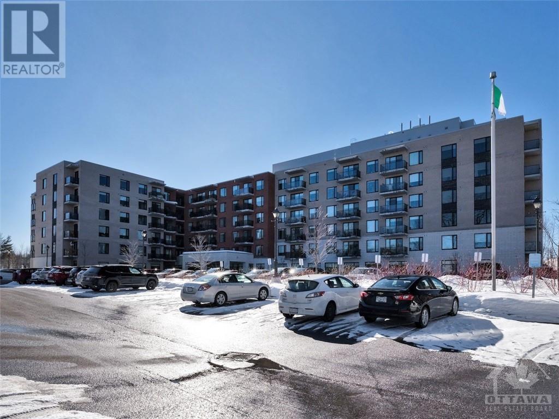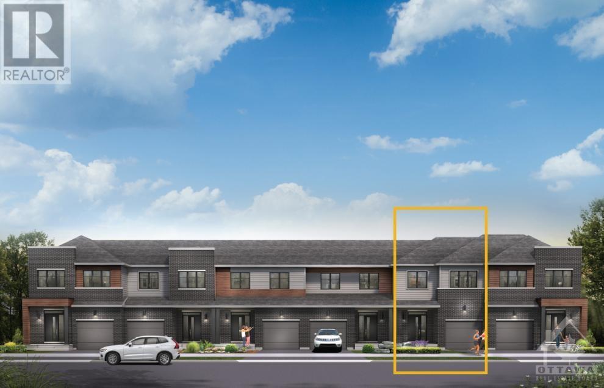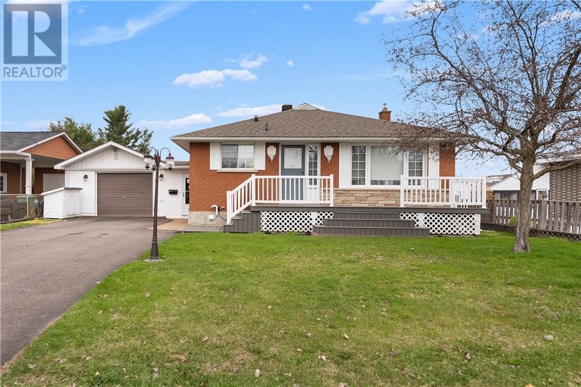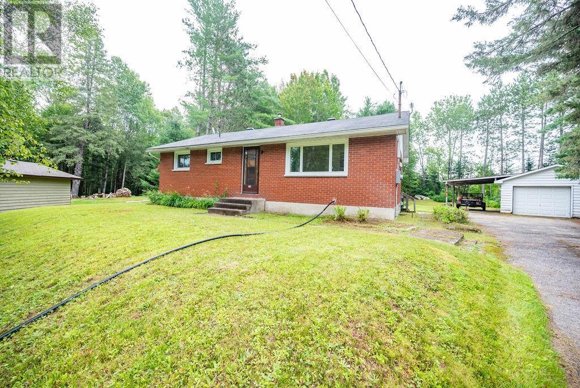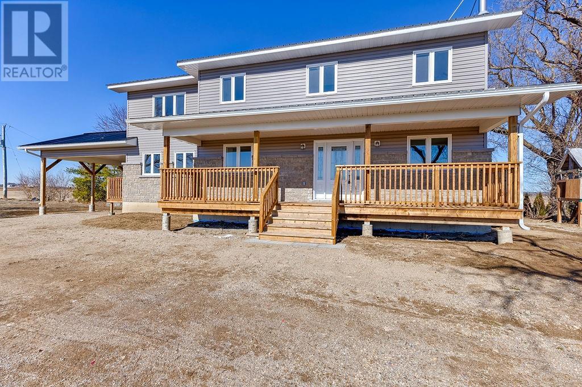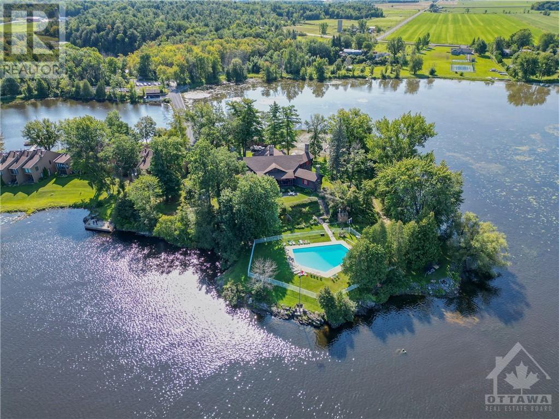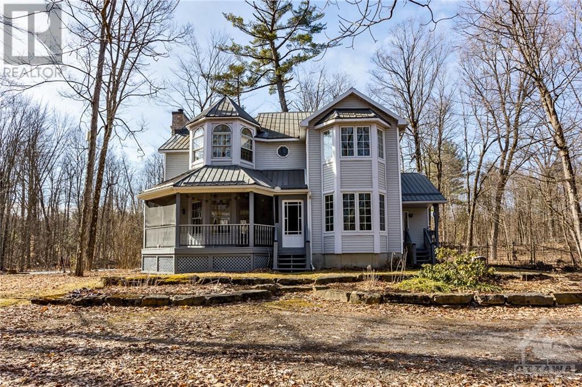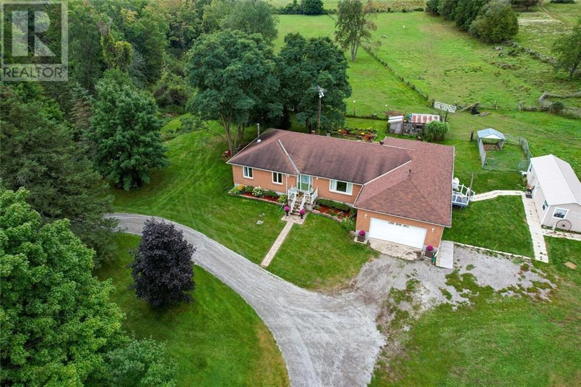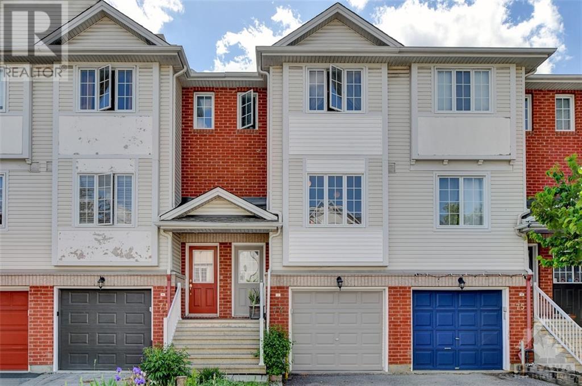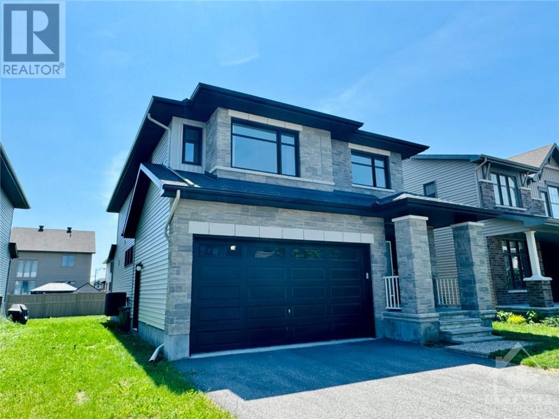701 MASHKIG AVENUE
Ottawa, Ontario K4A0Y7
$1,199,900
| Bathroom Total | 3 |
| Bedrooms Total | 4 |
| Half Bathrooms Total | 1 |
| Year Built | 2015 |
| Cooling Type | Central air conditioning |
| Flooring Type | Hardwood, Tile |
| Heating Type | Forced air |
| Heating Fuel | Natural gas |
| Stories Total | 2 |
| 4pc Bathroom | Second level | 7'10" x 7'9" |
| 5pc Ensuite bath | Second level | 9'10" x 10'5" |
| Bedroom | Second level | 12'0" x 11'1" |
| Bedroom | Second level | 12'10" x 13'1" |
| Bedroom | Second level | 11'10" x 12'7" |
| Laundry room | Second level | 7'3" x 7'6" |
| Primary Bedroom | Second level | 20'7" x 15'2" |
| Other | Second level | 6'6" x 7'5" |
| Recreation room | Basement | 29'4" x 35'1" |
| Storage | Basement | 16'1" x 11'7" |
| Utility room | Basement | 18'4" x 14'1" |
| 2pc Bathroom | Main level | 5'10" x 4'11" |
| Eating area | Main level | 11'9" x 8'4" |
| Dining room | Main level | 17'0" x 11'11" |
| Kitchen | Main level | 10'10" x 14'10" |
| Living room | Main level | 20'6" x 18'3" |
| Mud room | Main level | 9'1" x 13'3" |
| Office | Main level | 11'2" x 12'0" |
YOU MAY ALSO BE INTERESTED IN…
Previous
Next


