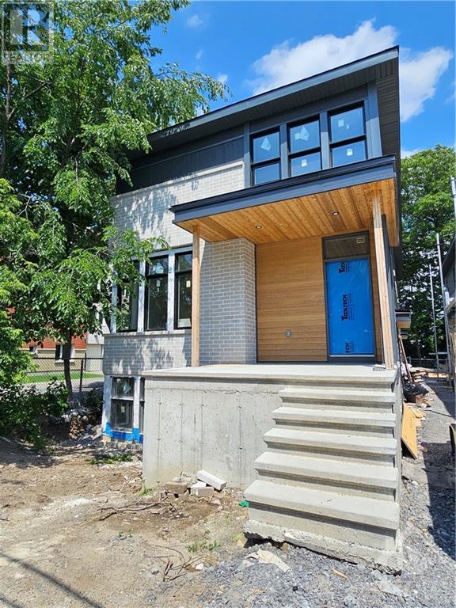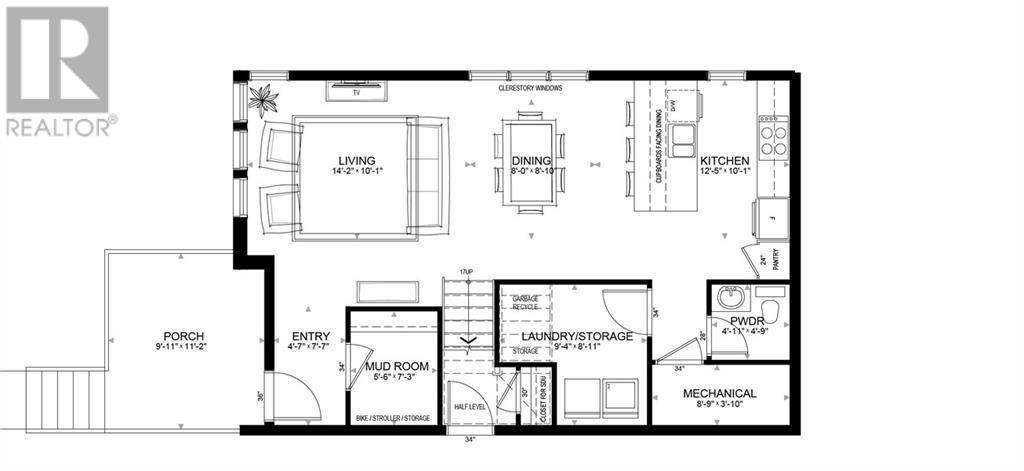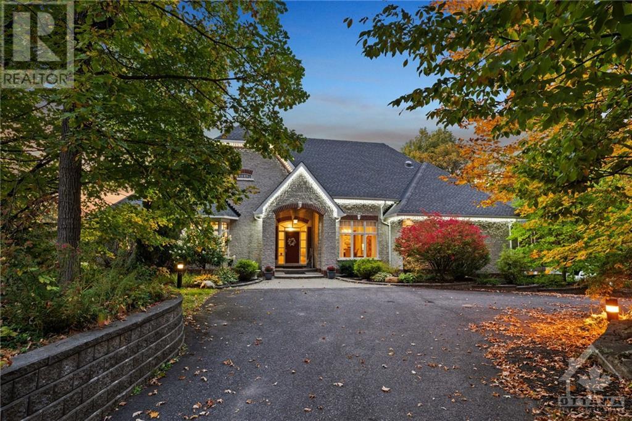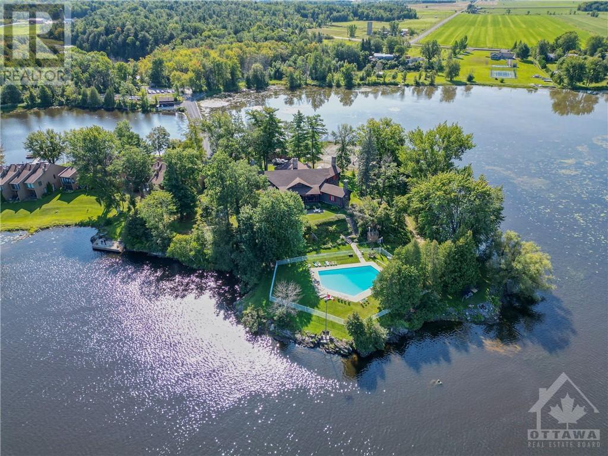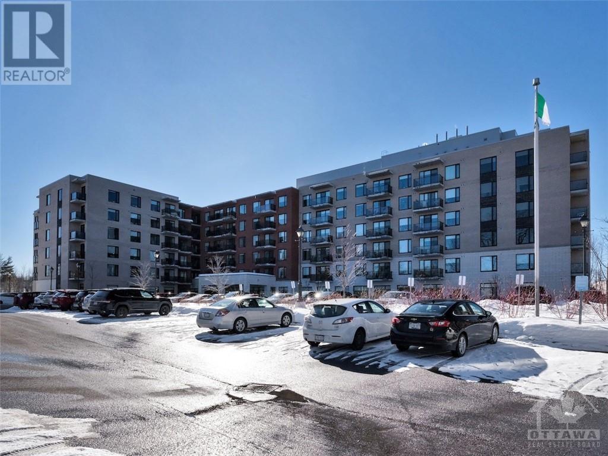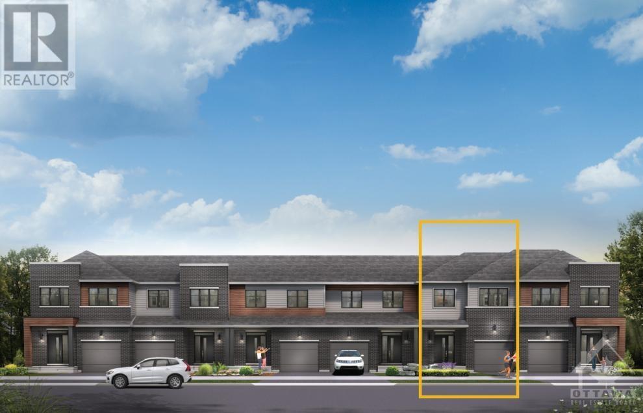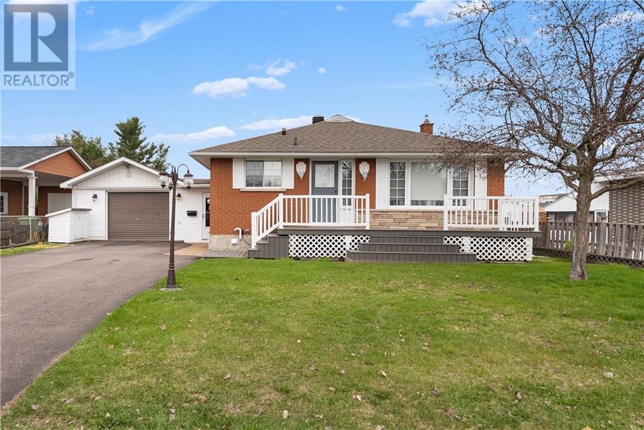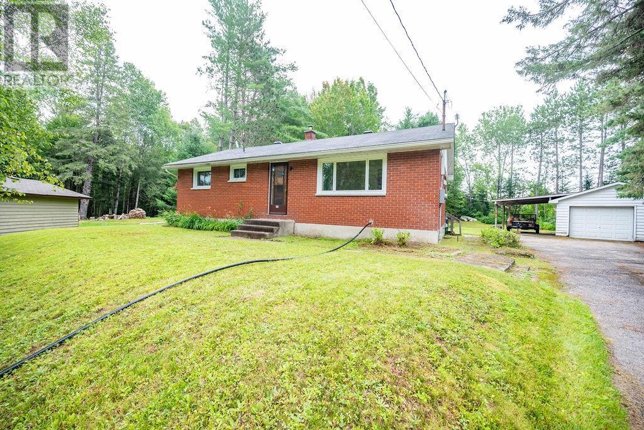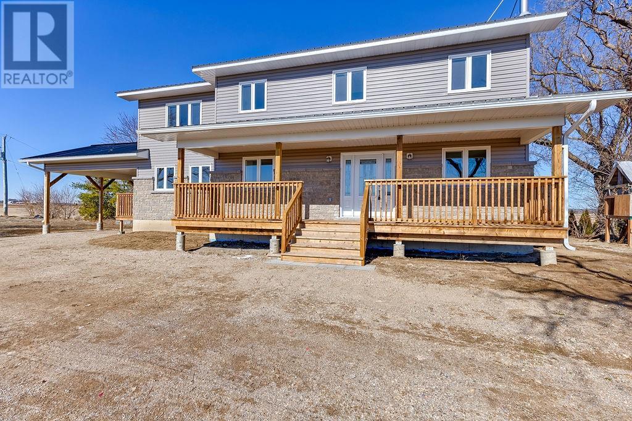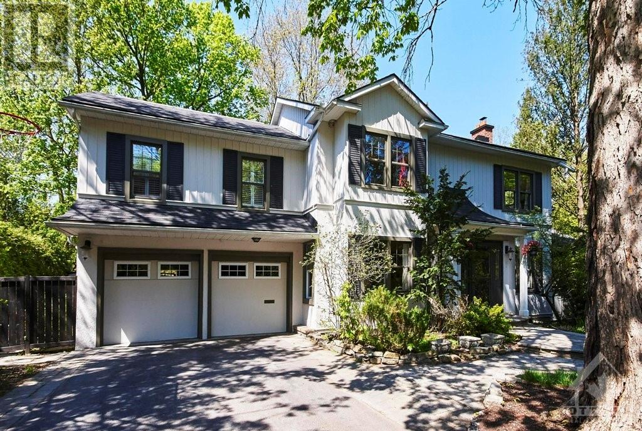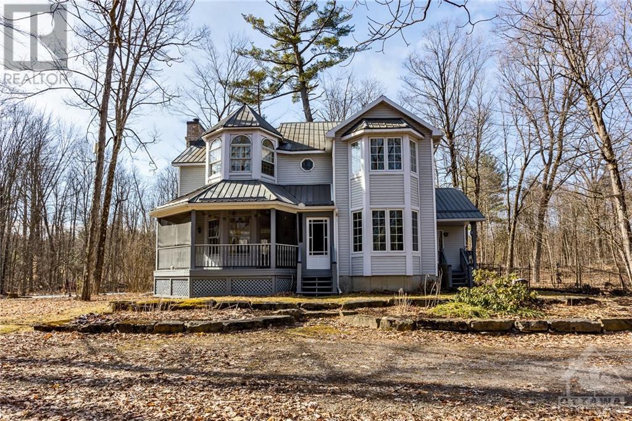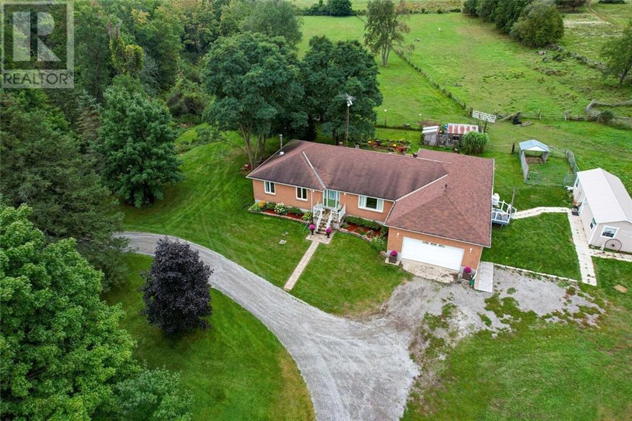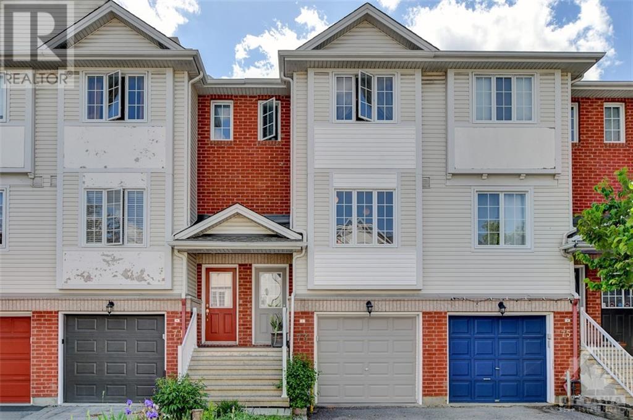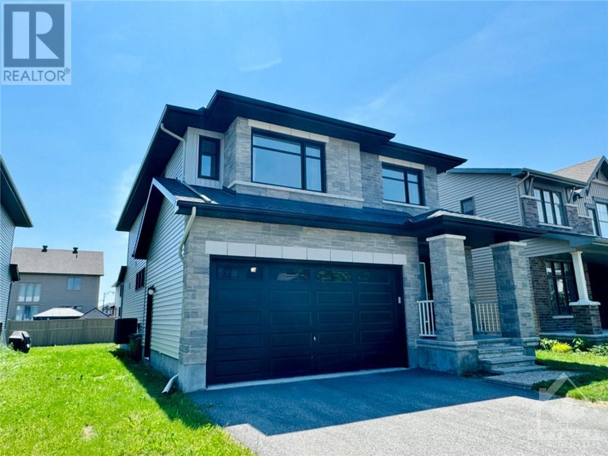413 TWEEDSMUIR AVENUE UNIT#A
Ottawa, Ontario K1Z5N6
$4,000
| Bathroom Total | 3 |
| Bedrooms Total | 3 |
| Half Bathrooms Total | 1 |
| Year Built | 2024 |
| Cooling Type | Central air conditioning |
| Flooring Type | Hardwood, Tile |
| Heating Type | Forced air |
| Heating Fuel | Natural gas |
| Stories Total | 2 |
| Primary Bedroom | Second level | 13'5" x 12'3" |
| Bedroom | Second level | 12'7" x 9'1" |
| Bedroom | Second level | 10'5" x 9'2" |
| Den | Second level | 8'8" x 7'0" |
| 4pc Ensuite bath | Second level | Measurements not available |
| Full bathroom | Second level | Measurements not available |
| Other | Second level | Measurements not available |
| Living room | Main level | 14'2" x 10'1" |
| Dining room | Main level | 8'10" x 8'0" |
| Kitchen | Main level | 12‘5“ x 10'1" |
| 2pc Bathroom | Main level | Measurements not available |
| Mud room | Main level | 7'3" x 5'6" |
| Laundry room | Main level | 9'4" x 8'11" |
YOU MAY ALSO BE INTERESTED IN…
Previous
Next



