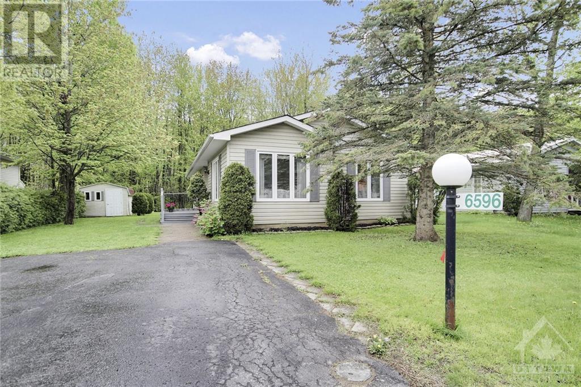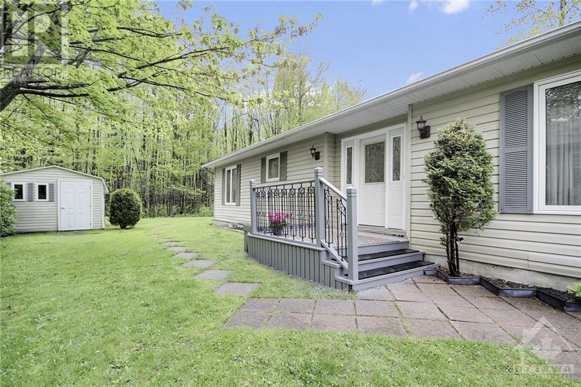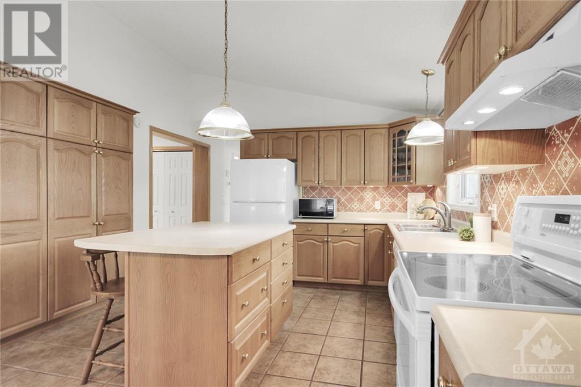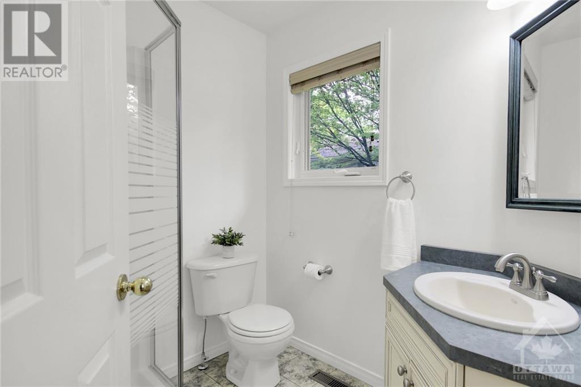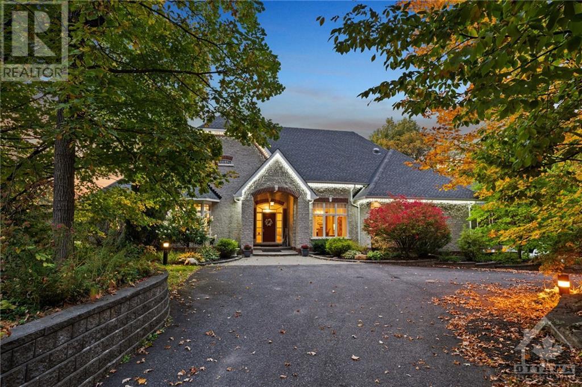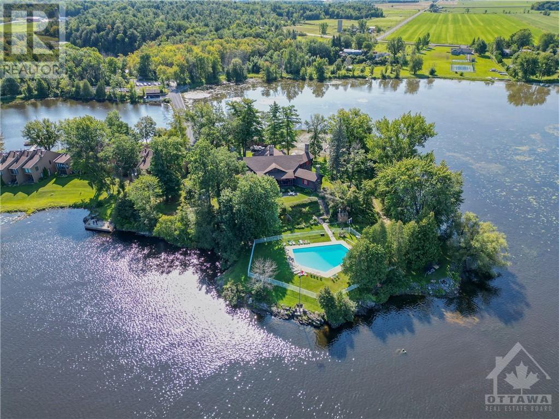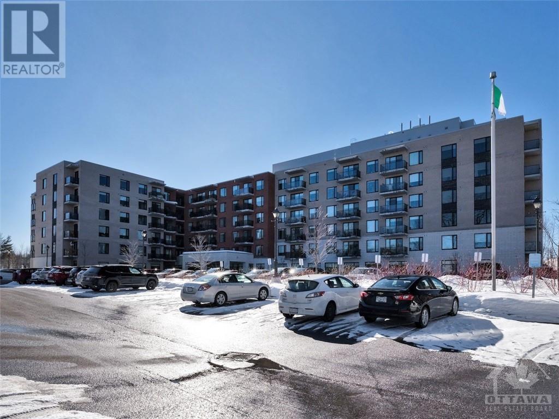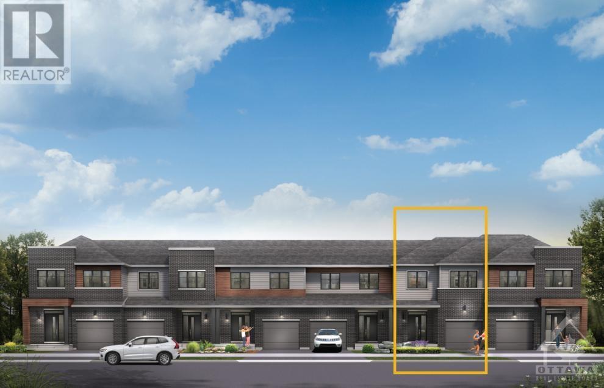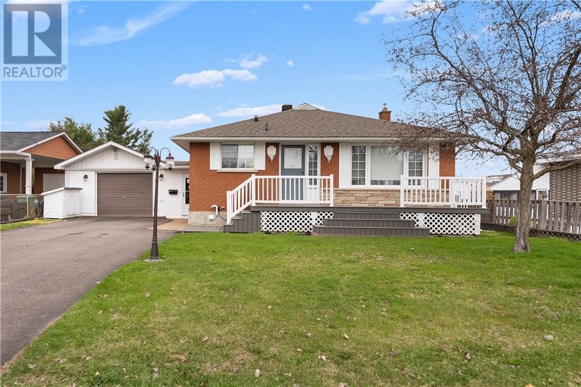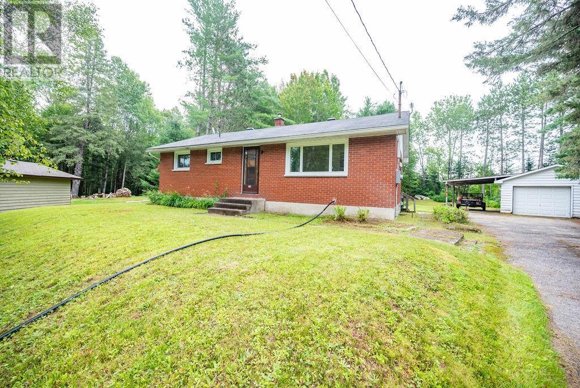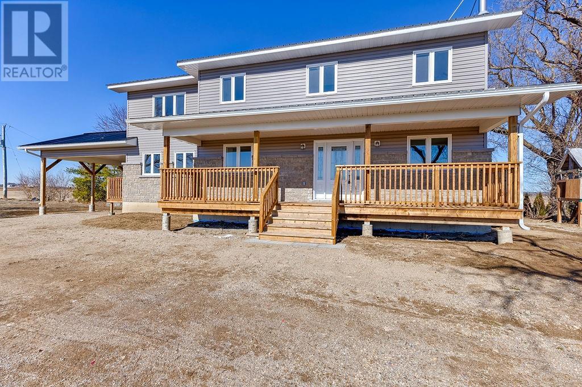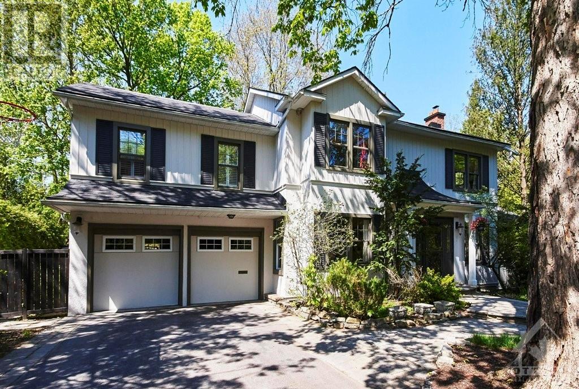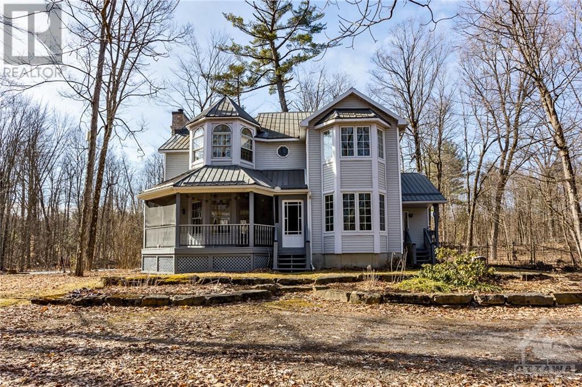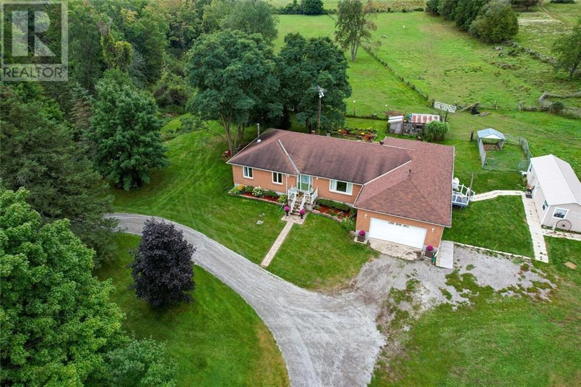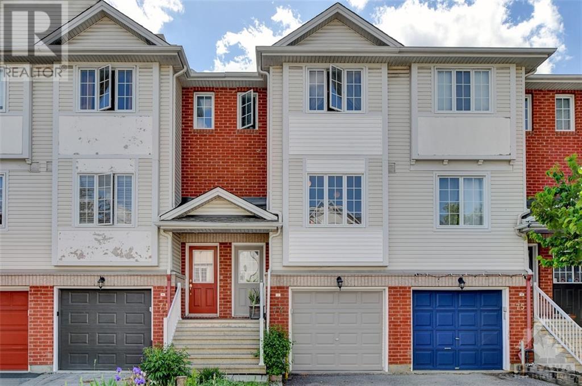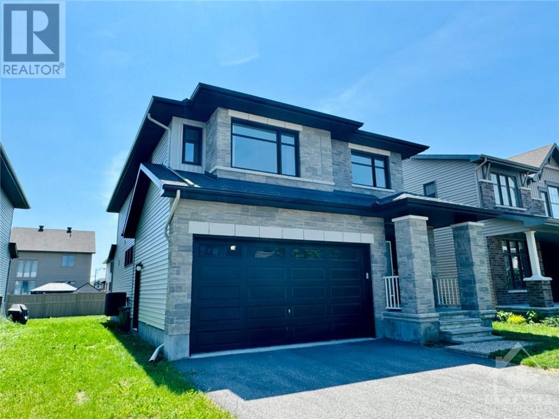6596 VISTA PATRICK PRIVATE
Ottawa, Ontario K4P1C9
$419,900
| Bathroom Total | 2 |
| Bedrooms Total | 3 |
| Half Bathrooms Total | 0 |
| Year Built | 2002 |
| Cooling Type | Central air conditioning |
| Flooring Type | Wall-to-wall carpet, Hardwood, Ceramic |
| Heating Type | Forced air |
| Heating Fuel | Natural gas |
| Foyer | Main level | 10'1" x 7'9" |
| 4pc Bathroom | Main level | 11'5" x 5'7" |
| Living room | Main level | 15'11" x 10'9" |
| Kitchen | Main level | 12'7" x 11'0" |
| Eating area | Main level | 12'7" x 7'9" |
| Laundry room | Main level | 8'5" x 5'8" |
| Primary Bedroom | Main level | 14'7" x 11'5" |
| Bedroom | Main level | 11'10" x 8'5" |
| Bedroom | Main level | 11'11" x 10'9" |
| 3pc Ensuite bath | Main level | 7'5" x 5'5" |
| Other | Main level | 4'11" x 5'8" |
| Other | Main level | 11'4" x 12'2" |
YOU MAY ALSO BE INTERESTED IN…
Previous
Next


