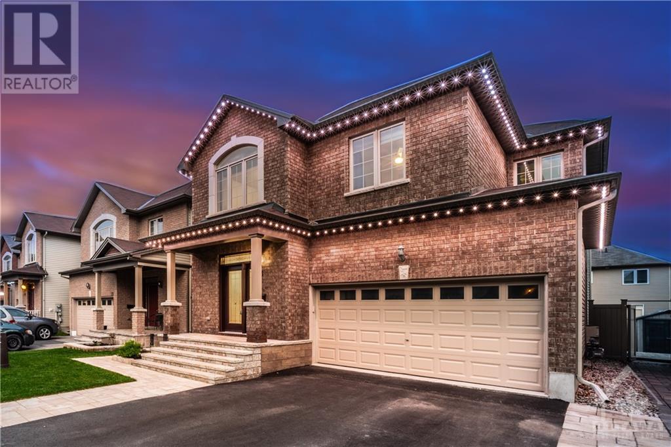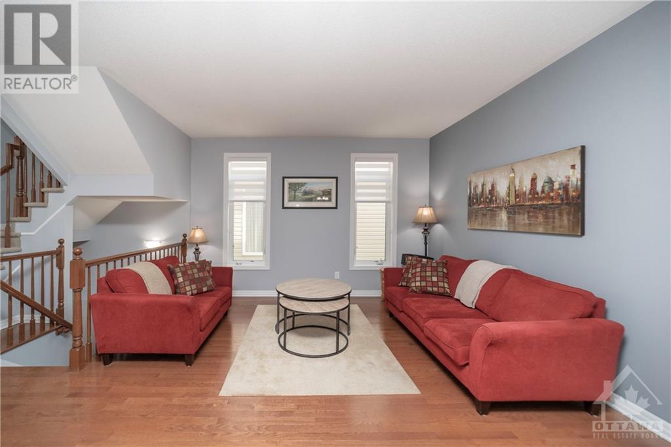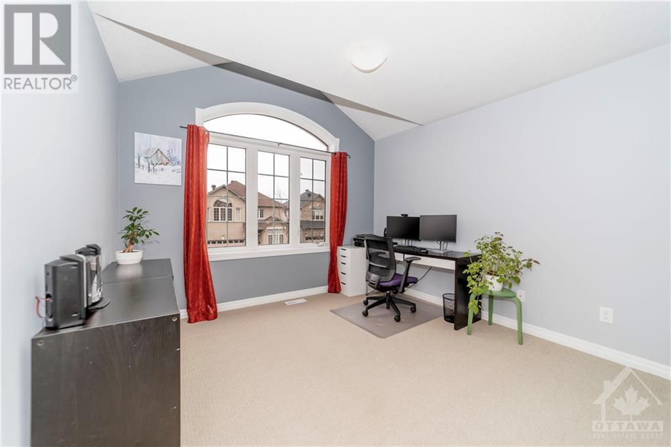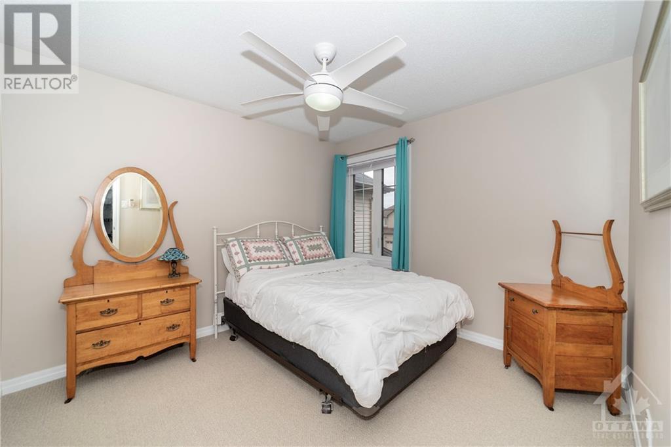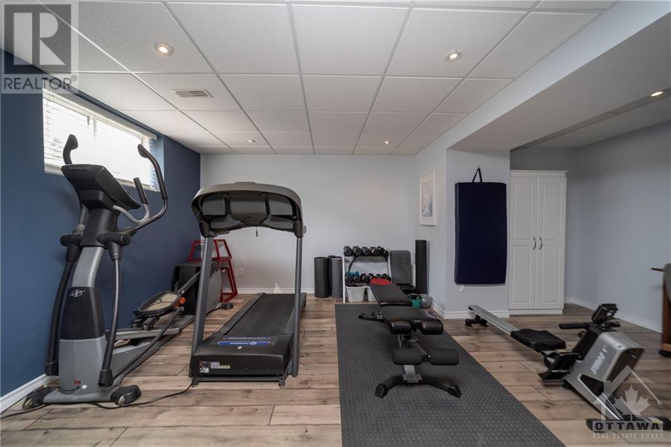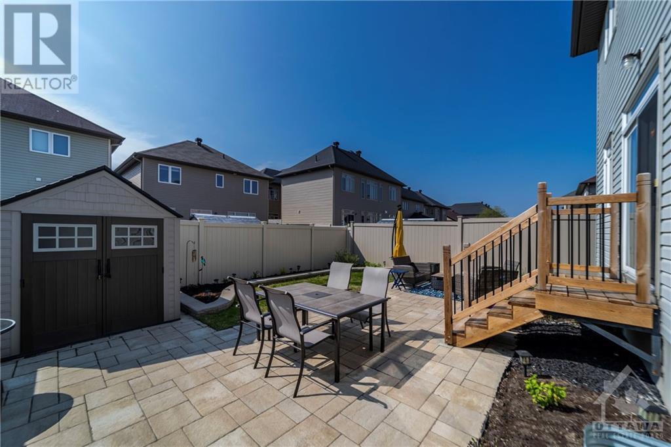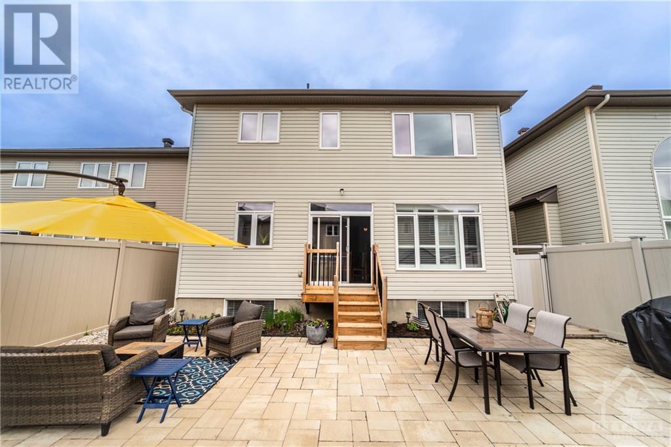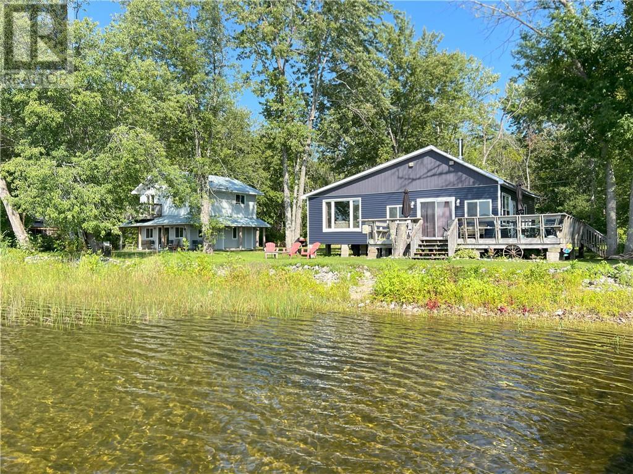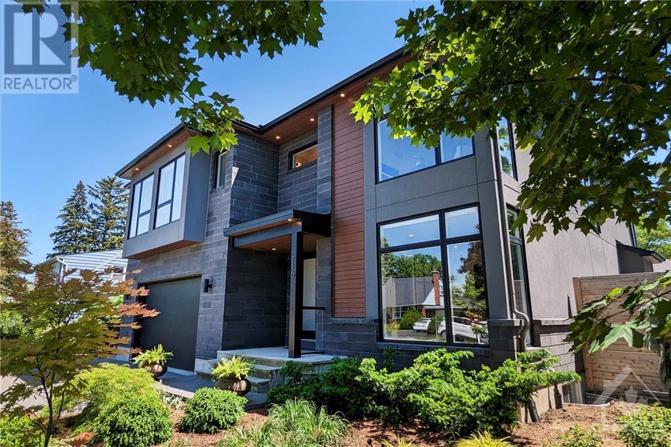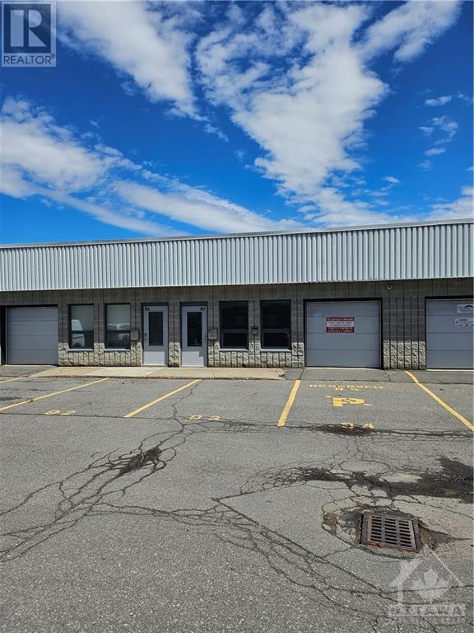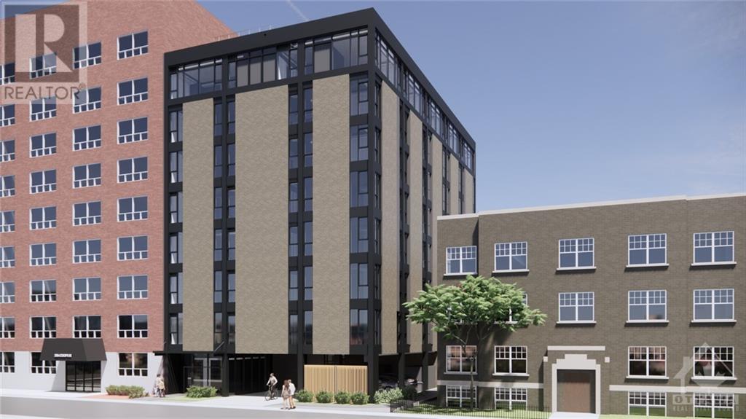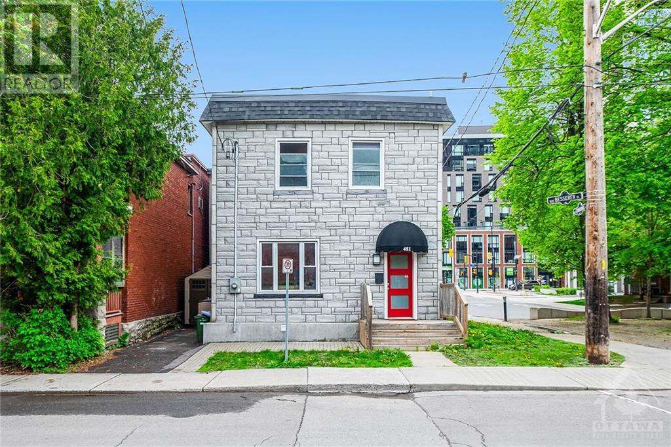23 HIBISCUS WAY
Ottawa, Ontario K2J6A6
$949,900
| Bathroom Total | 4 |
| Bedrooms Total | 4 |
| Half Bathrooms Total | 1 |
| Year Built | 2014 |
| Cooling Type | Central air conditioning |
| Flooring Type | Wall-to-wall carpet, Mixed Flooring, Hardwood, Tile |
| Heating Type | Forced air |
| Heating Fuel | Natural gas |
| Stories Total | 2 |
| Primary Bedroom | Second level | 19'0" x 14'0" |
| 5pc Ensuite bath | Second level | Measurements not available |
| Other | Second level | Measurements not available |
| Bedroom | Second level | 12'0" x 10'0" |
| Bedroom | Second level | 12'0" x 12'0" |
| Bedroom | Second level | 10'0" x 11'0" |
| Loft | Second level | 11'4" x 11'2" |
| 4pc Bathroom | Second level | Measurements not available |
| Laundry room | Second level | Measurements not available |
| Recreation room | Basement | 29'0" x 13'0" |
| Recreation room | Basement | 8'0" x 10'0" |
| 3pc Bathroom | Basement | Measurements not available |
| Storage | Basement | Measurements not available |
| Utility room | Basement | Measurements not available |
| Living room | Main level | 12'0" x 13'8" |
| Dining room | Main level | 11'0" x 14'0" |
| Foyer | Main level | Measurements not available |
| Family room/Fireplace | Main level | 12'0" x 16'0" |
| Kitchen | Main level | 17'0" x 13'0" |
| 2pc Bathroom | Main level | Measurements not available |
YOU MAY ALSO BE INTERESTED IN…
Previous
Next


