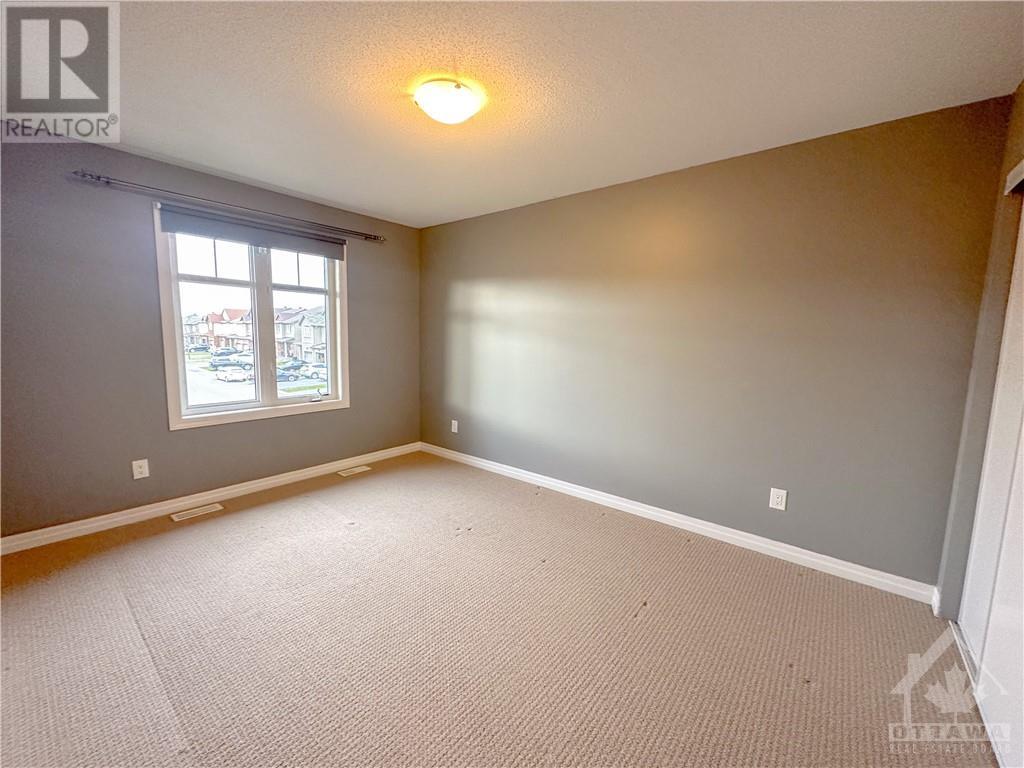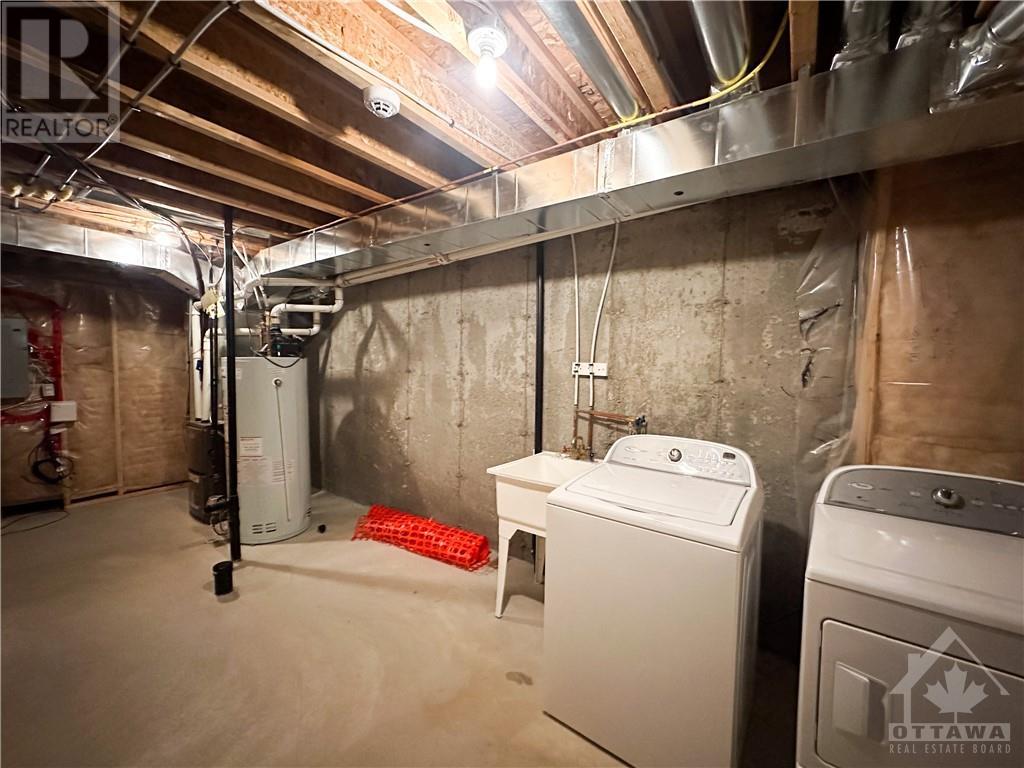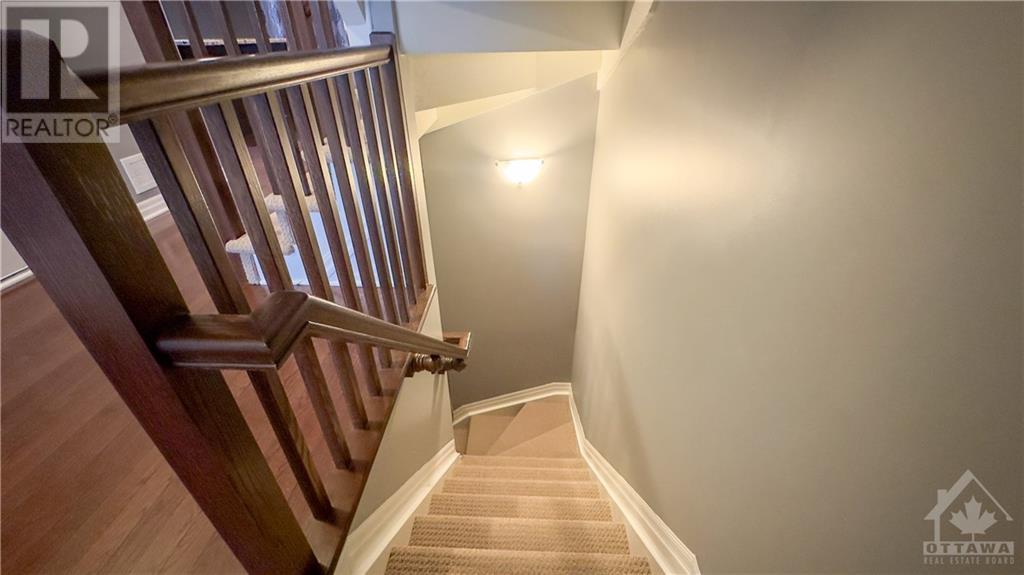617 SUNBURST STREET
Gloucester, Ontario K1T0L1
$639,900
| Bathroom Total | 3 |
| Bedrooms Total | 3 |
| Half Bathrooms Total | 1 |
| Year Built | 2014 |
| Cooling Type | Central air conditioning |
| Flooring Type | Wall-to-wall carpet, Hardwood, Tile |
| Heating Type | Forced air |
| Heating Fuel | Natural gas |
| Stories Total | 2 |
| Primary Bedroom | Second level | 14'1" x 13'7" |
| Bedroom | Second level | 10'1" x 13'8" |
| Bedroom | Second level | 9'0" x 11'4" |
| Full bathroom | Second level | 4'1" x 5'3" |
| 3pc Ensuite bath | Second level | 5'5" x 10'9" |
| Other | Second level | 3'0" x 5'0" |
| Family room | Lower level | 10'3" x 19'3" |
| Living room | Main level | 11'1" x 19'11" |
| Dining room | Main level | 8'3" x 10'8" |
| Kitchen | Main level | 8'3" x 10'7" |
| Partial bathroom | Main level | 3'3" x 4'9" |
YOU MAY ALSO BE INTERESTED IN…
Previous
Next














































