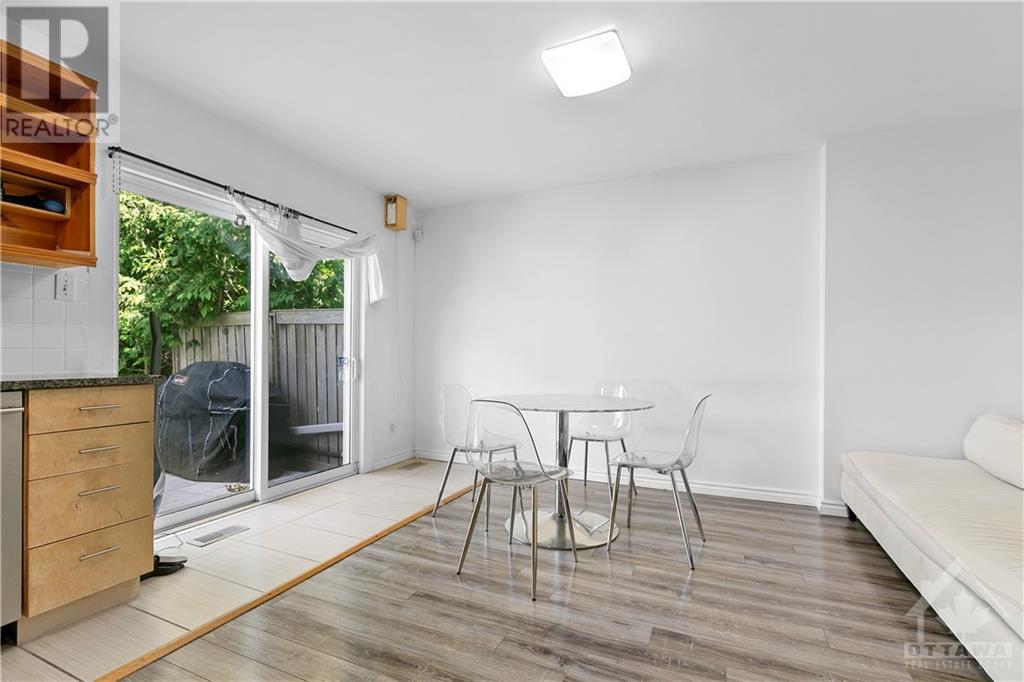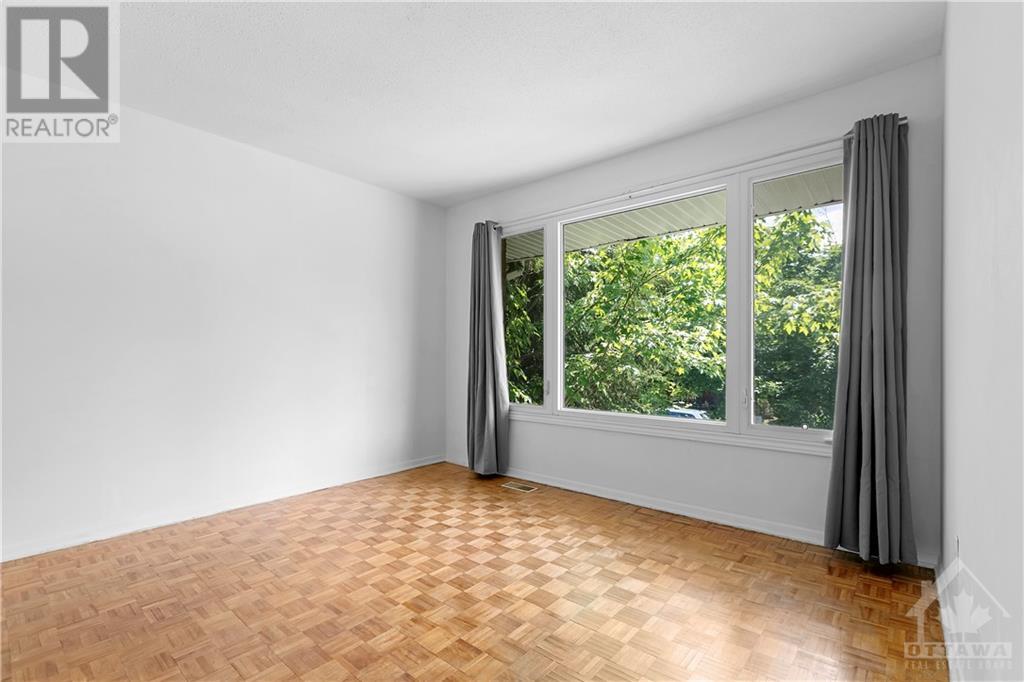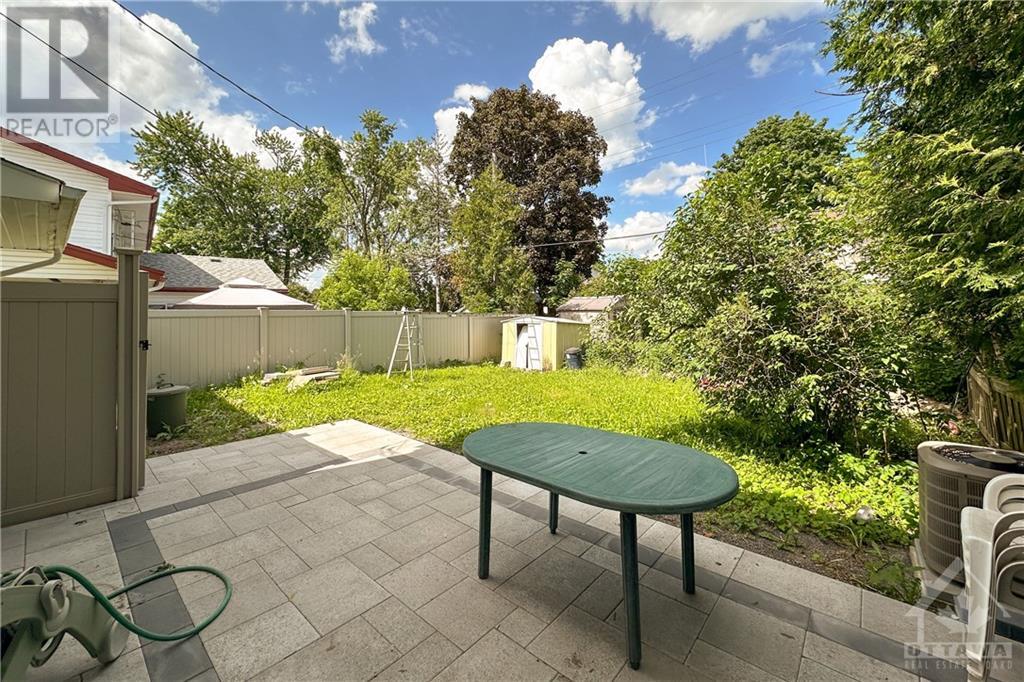3263 SOUTHGATE ROAD
Ottawa, Ontario K1V7Y3
$559,900
| Bathroom Total | 3 |
| Bedrooms Total | 4 |
| Half Bathrooms Total | 1 |
| Year Built | 1969 |
| Cooling Type | Central air conditioning |
| Flooring Type | Hardwood, Laminate, Ceramic |
| Heating Type | Forced air |
| Heating Fuel | Natural gas |
| Stories Total | 2 |
| Bedroom | Second level | 11'8" x 11'6" |
| Primary Bedroom | Second level | 13'7" x 9'1" |
| Bedroom | Second level | 10'3" x 8'4" |
| Full bathroom | Second level | 7'3" x 5'0" |
| Family room | Basement | 18'0" x 14'6" |
| Utility room | Basement | 18'8" x 14'4" |
| Laundry room | Lower level | Measurements not available |
| Living room | Main level | 16'0" x 12'1" |
| Foyer | Main level | 7'1" x 3'9" |
| Kitchen | Main level | 10'0" x 8'7" |
| 2pc Bathroom | Main level | 6'1" x 3'0" |
| Dining room | Main level | 14'0" x 10'0" |
YOU MAY ALSO BE INTERESTED IN…
Previous
Next





















































