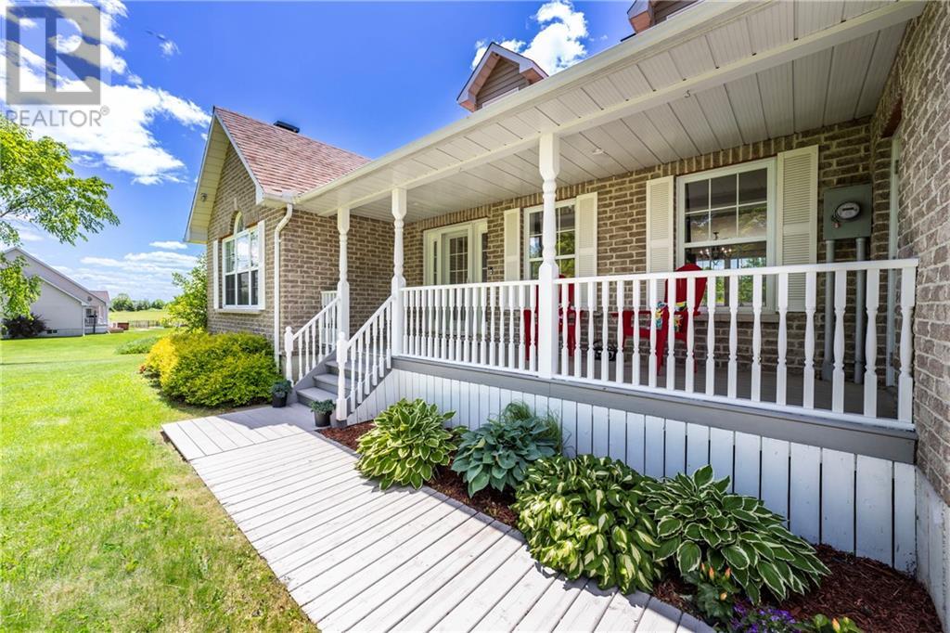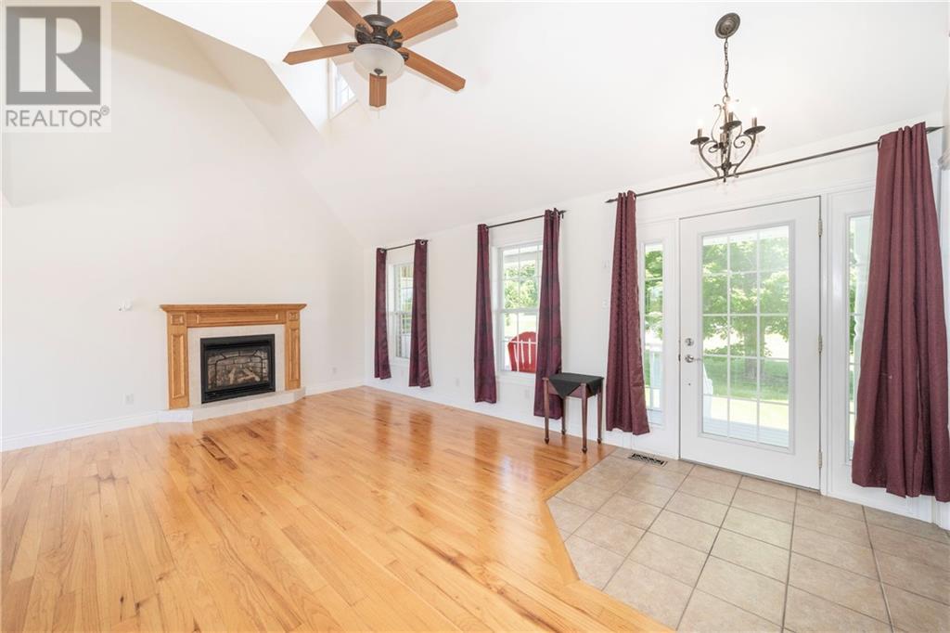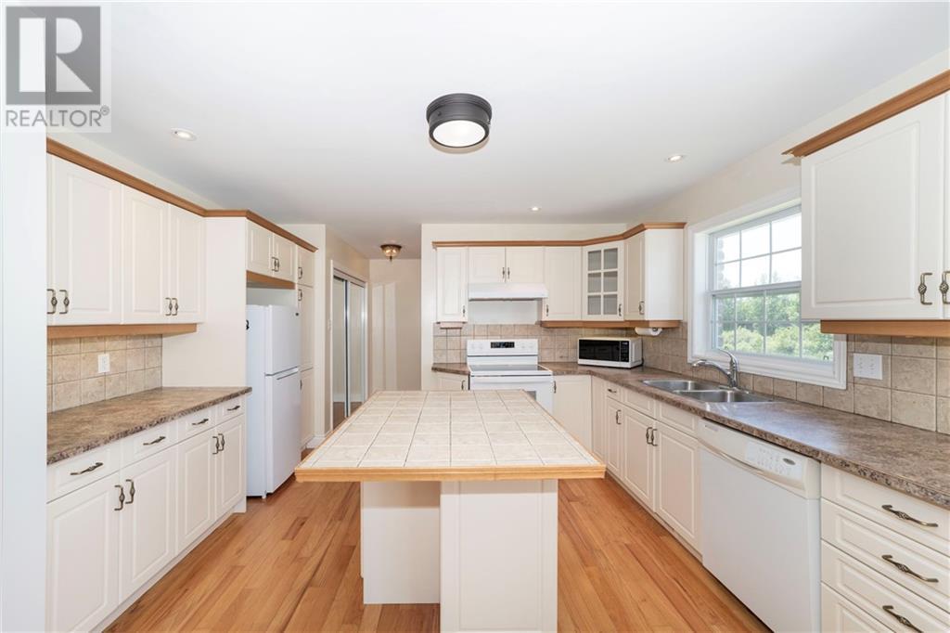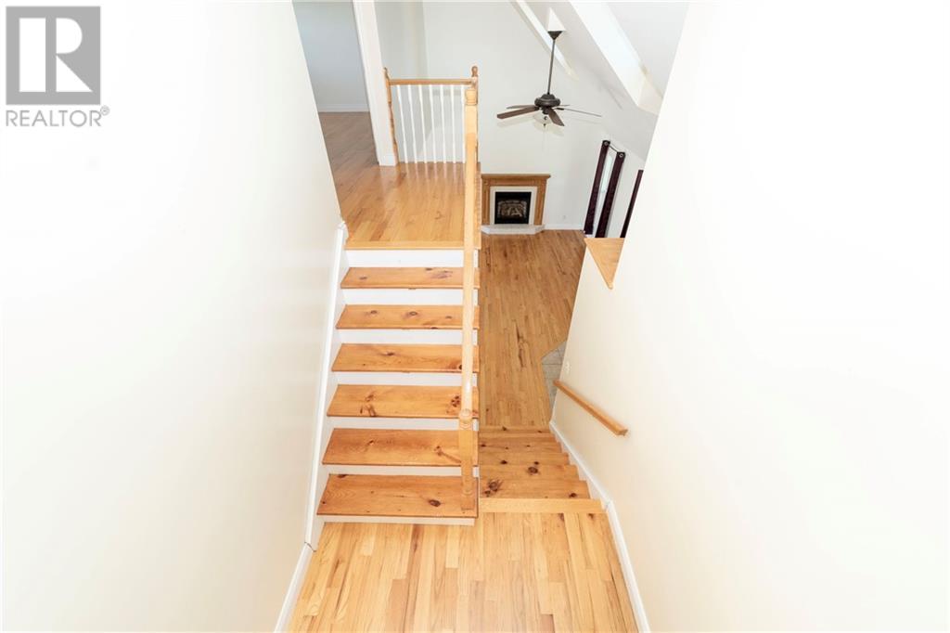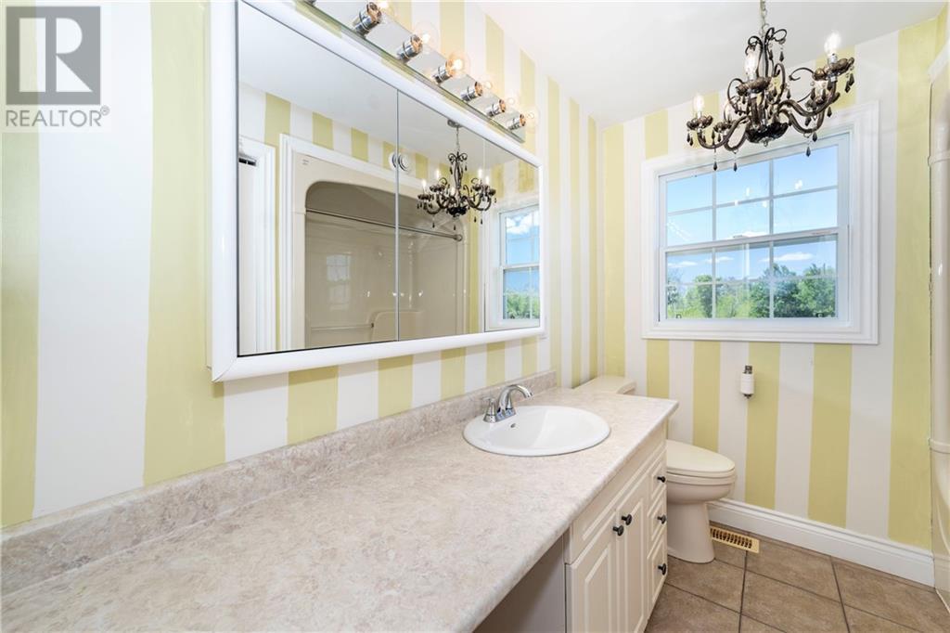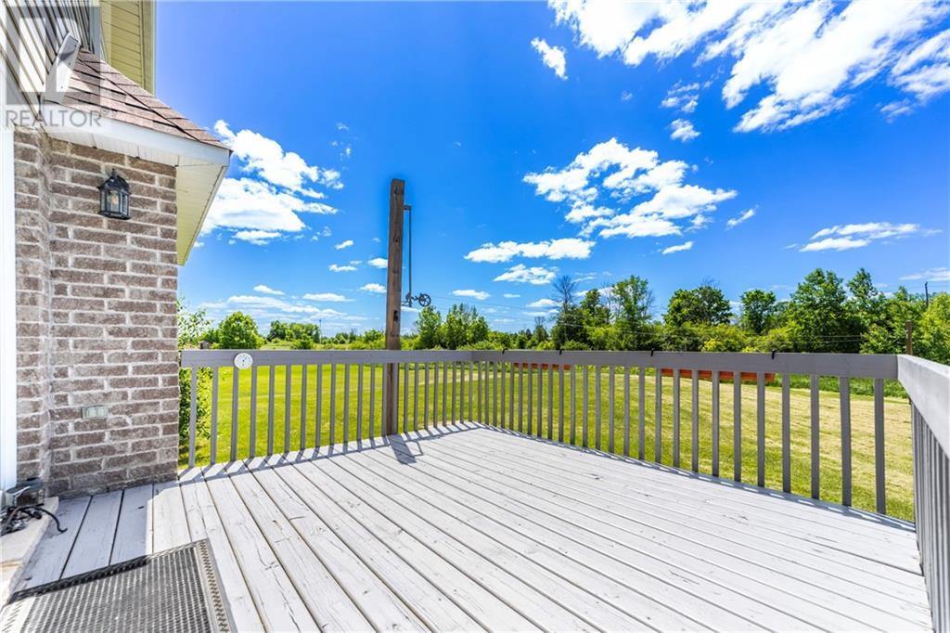168 GEORGINA STREET
Perth, Ontario K7H3C9
$724,900
| Bathroom Total | 3 |
| Bedrooms Total | 3 |
| Half Bathrooms Total | 1 |
| Year Built | 2006 |
| Cooling Type | Central air conditioning |
| Flooring Type | Hardwood, Ceramic |
| Heating Type | Forced air |
| Heating Fuel | Natural gas |
| 4pc Bathroom | Second level | 8'4" x 7'1" |
| Bedroom | Second level | 16'11" x 11'8" |
| Bedroom | Second level | 13'10" x 11'8" |
| Sitting room | Second level | 8'2" x 6'8" |
| Kitchen | Main level | 13'3" x 11'0" |
| Living room/Dining room | Main level | 24'6" x 13'0" |
| 2pc Bathroom | Main level | 7'2" x 5'0" |
| Foyer | Main level | 12'10" x 8'0" |
| Primary Bedroom | Main level | 14'7" x 13'8" |
| 5pc Ensuite bath | Main level | Measurements not available |
| Other | Main level | 7'9" x 4'8" |
YOU MAY ALSO BE INTERESTED IN…
Previous
Next





