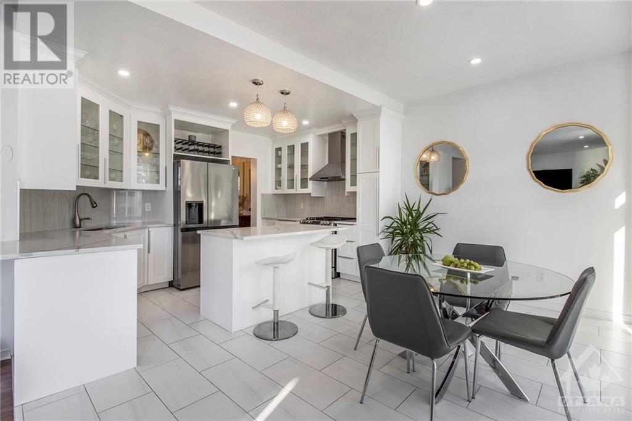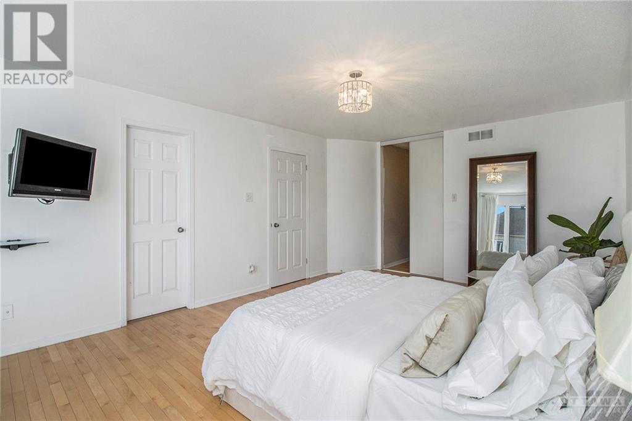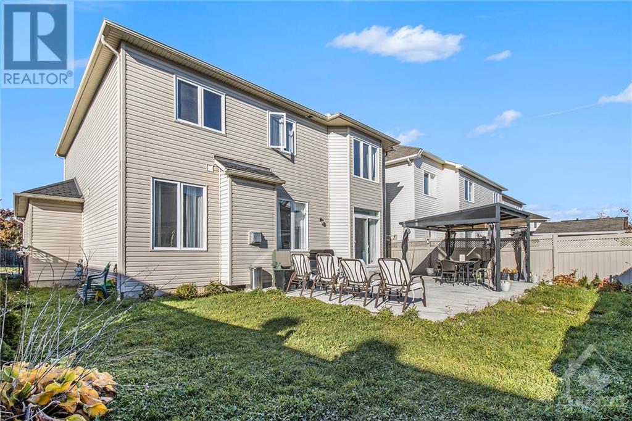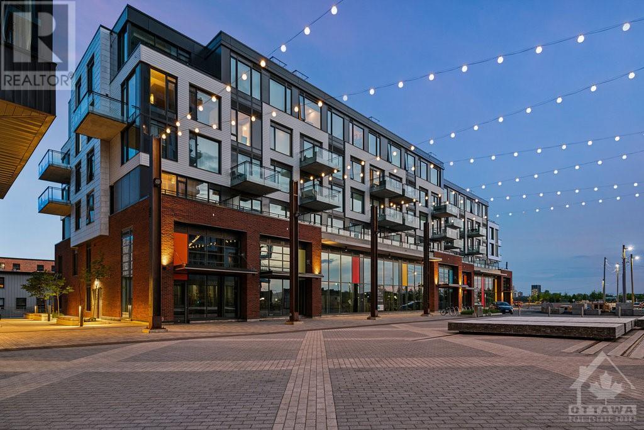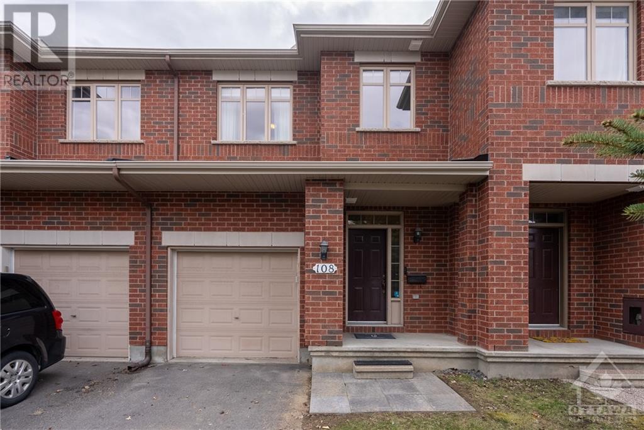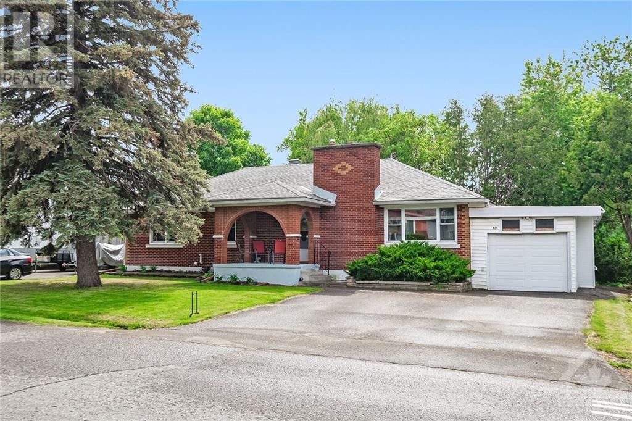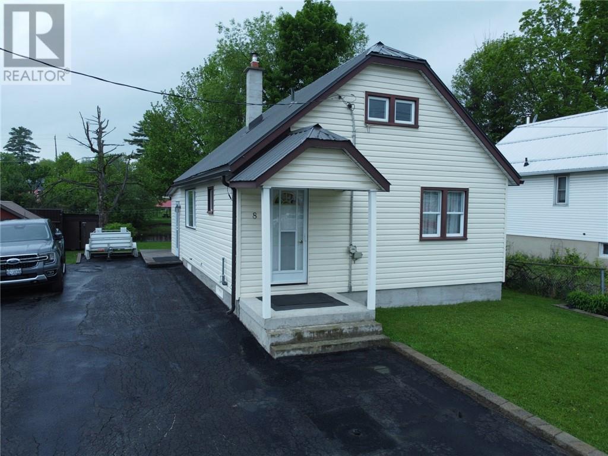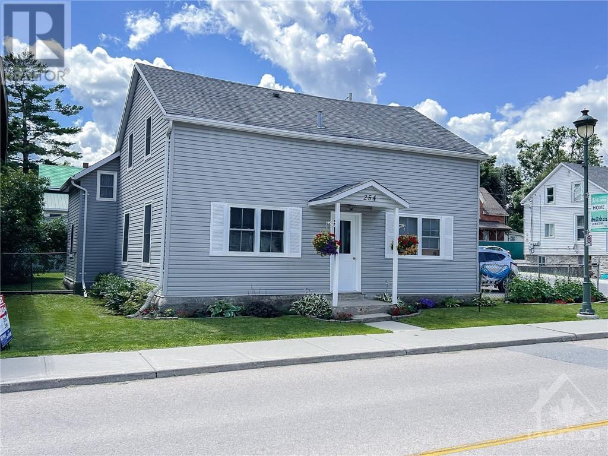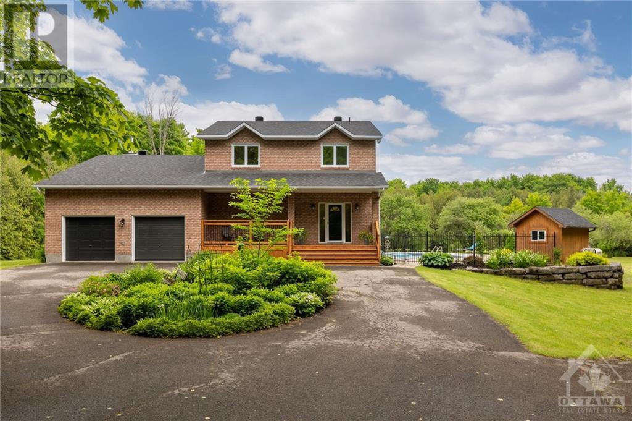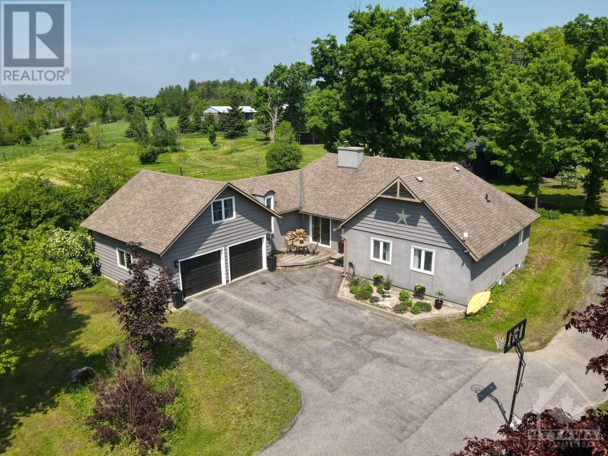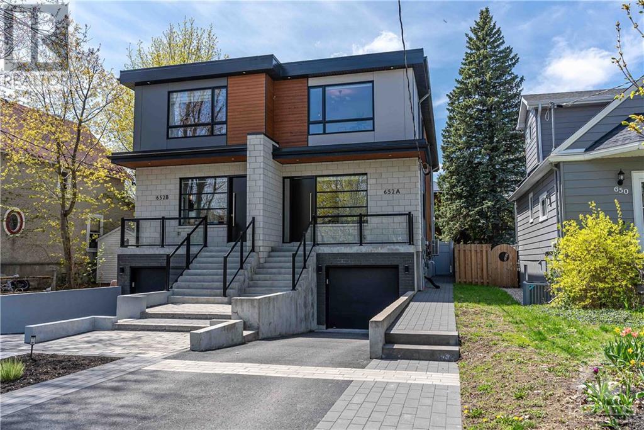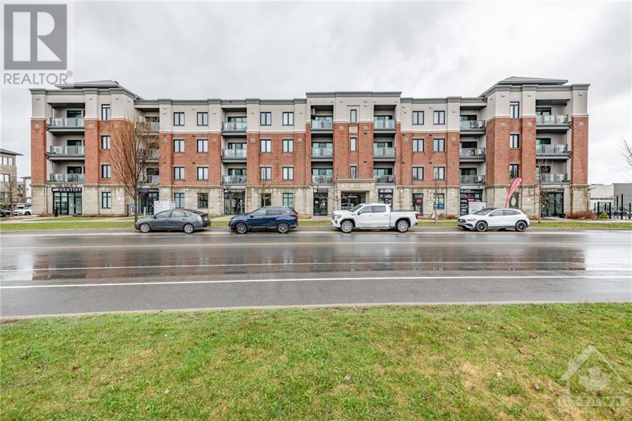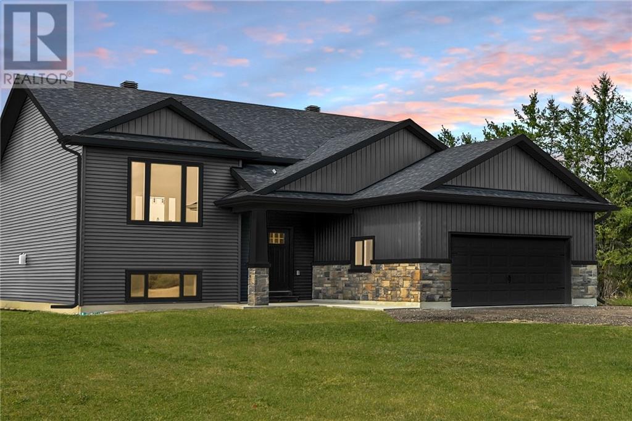400 MUIRLAND AVENUE
Orleans, Ontario K4A5G4
$899,900
| Bathroom Total | 4 |
| Bedrooms Total | 5 |
| Half Bathrooms Total | 1 |
| Year Built | 2007 |
| Cooling Type | Central air conditioning |
| Flooring Type | Hardwood, Tile, Ceramic |
| Heating Type | Forced air |
| Heating Fuel | Natural gas |
| Stories Total | 2 |
| Primary Bedroom | Second level | 18'0" x 13'0" |
| Bedroom | Second level | 14'7" x 11'5" |
| Bedroom | Second level | 10'8" x 11'3" |
| Bedroom | Second level | 12'6" x 10'4" |
| 4pc Ensuite bath | Second level | 10'3" x 8'5" |
| 4pc Bathroom | Second level | 10'0" x 5'0" |
| Family room | Lower level | 31'1" x 23'7" |
| Family room | Main level | 17'0" x 12'0" |
| Kitchen | Main level | 17'3" x 15'6" |
| Dining room | Main level | 11'3" x 11'1" |
| Living room/Fireplace | Main level | 18'5" x 13'0" |
YOU MAY ALSO BE INTERESTED IN…
Previous
Next










