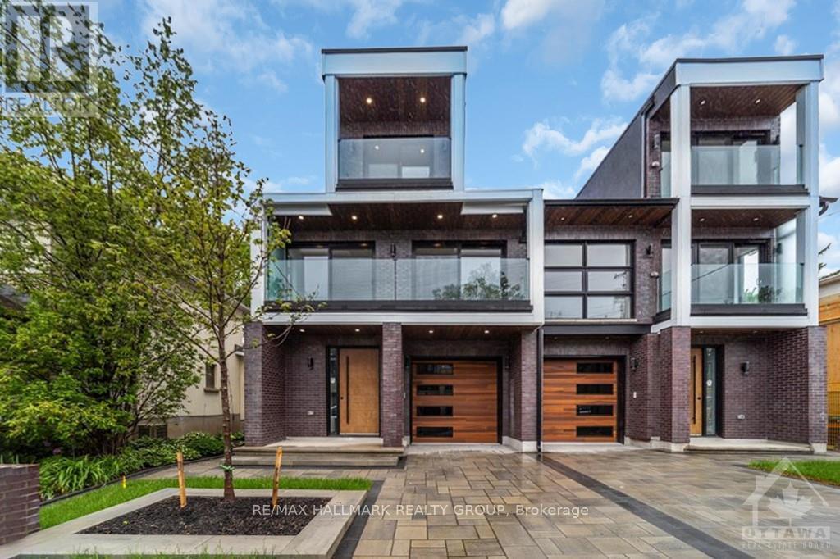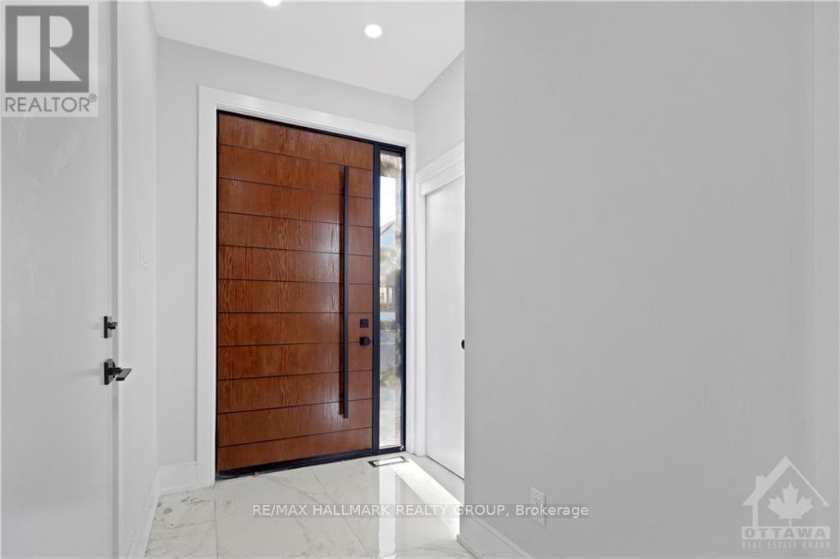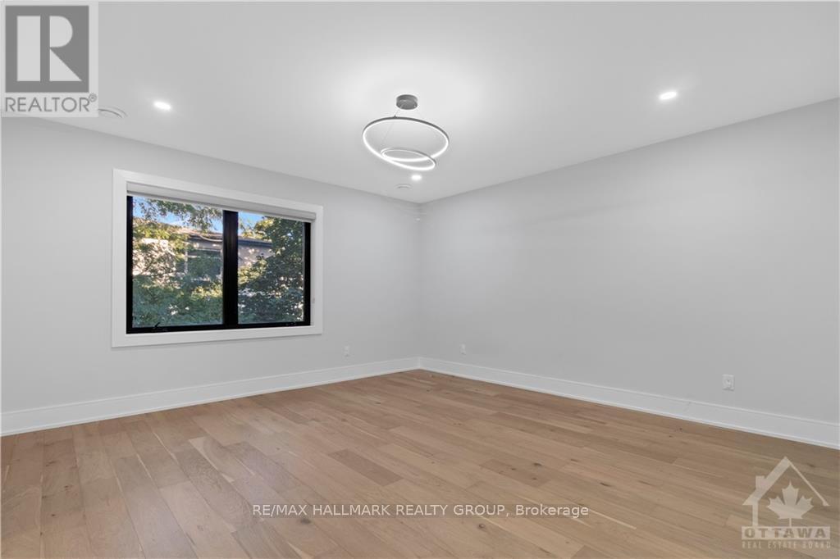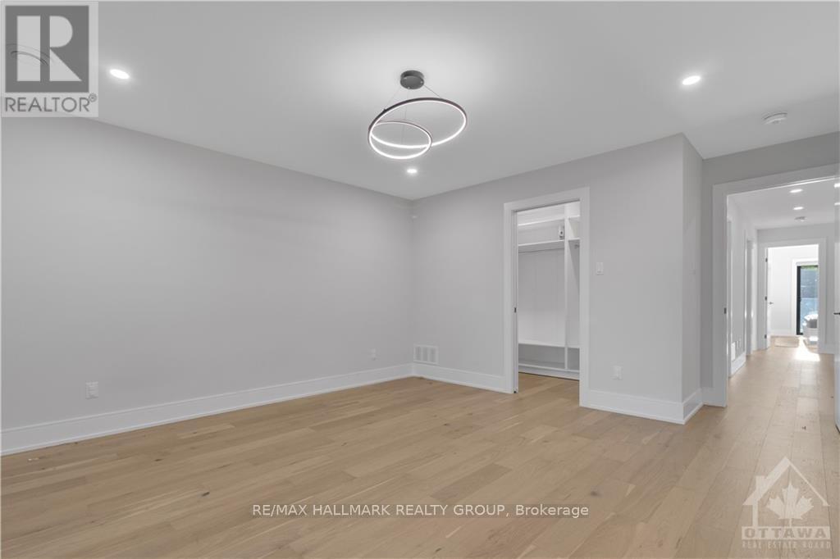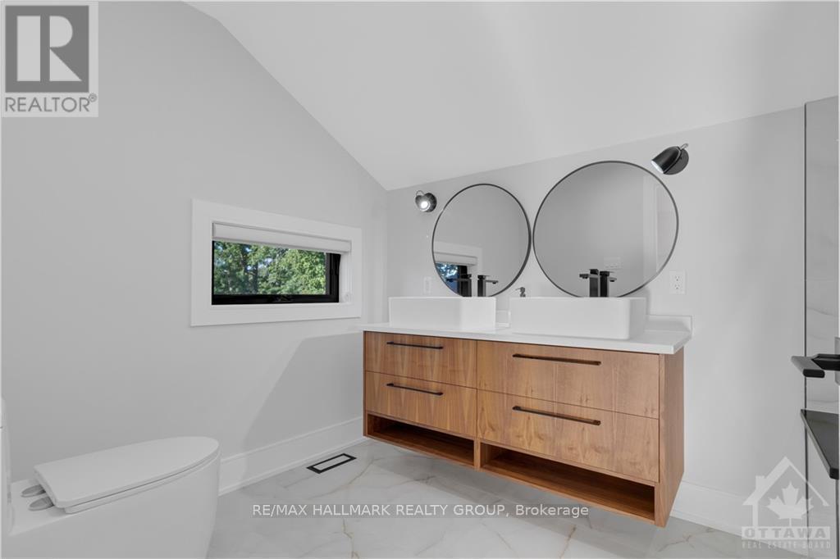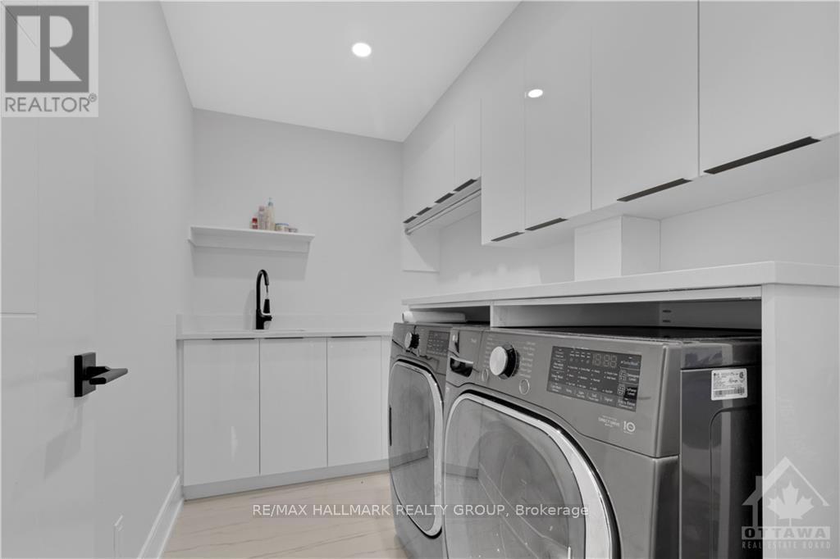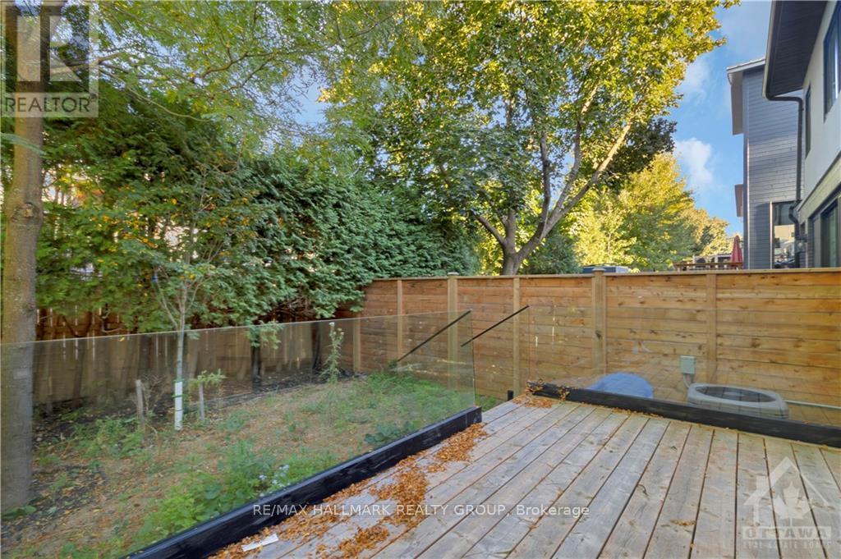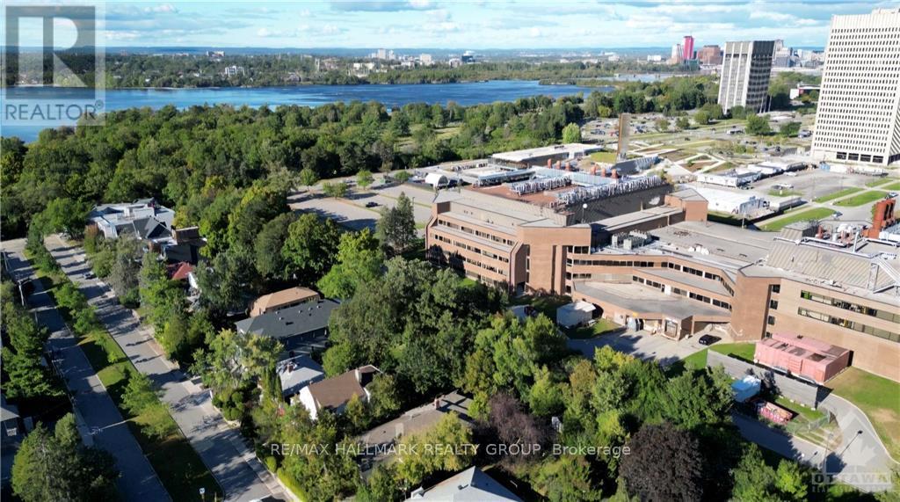A - 185 CARLETON AVENUE
Ottawa, Ontario K1Y0J5
$6,000
| Bathroom Total | 5 |
| Bedrooms Total | 5 |
| Cooling Type | Central air conditioning, Air exchanger |
| Heating Type | Forced air |
| Heating Fuel | Natural gas |
| Stories Total | 3 |
| Bedroom | Second level | 4.31 m x 4.24 m |
| Bedroom | Second level | 3.65 m x 2.89 m |
| Bathroom | Second level | 3.07 m x 1.8 m |
| Bathroom | Second level | 4.49 m x 1.65 m |
| Bedroom | Second level | 4.9 m x 3.02 m |
| Other | Third level | 2.69 m x 2.48 m |
| Bathroom | Third level | 3.14 m x 2.38 m |
| Primary Bedroom | Third level | 8.61 m x 4.74 m |
| Living room | Main level | 6.04 m x 4.82 m |
| Kitchen | Main level | 3.73 m x 3.04 m |
| Foyer | Main level | 2.54 m x 1.34 m |
| Bathroom | Main level | 1.77 m x 1.24 m |
YOU MAY ALSO BE INTERESTED IN…
Previous
Next


