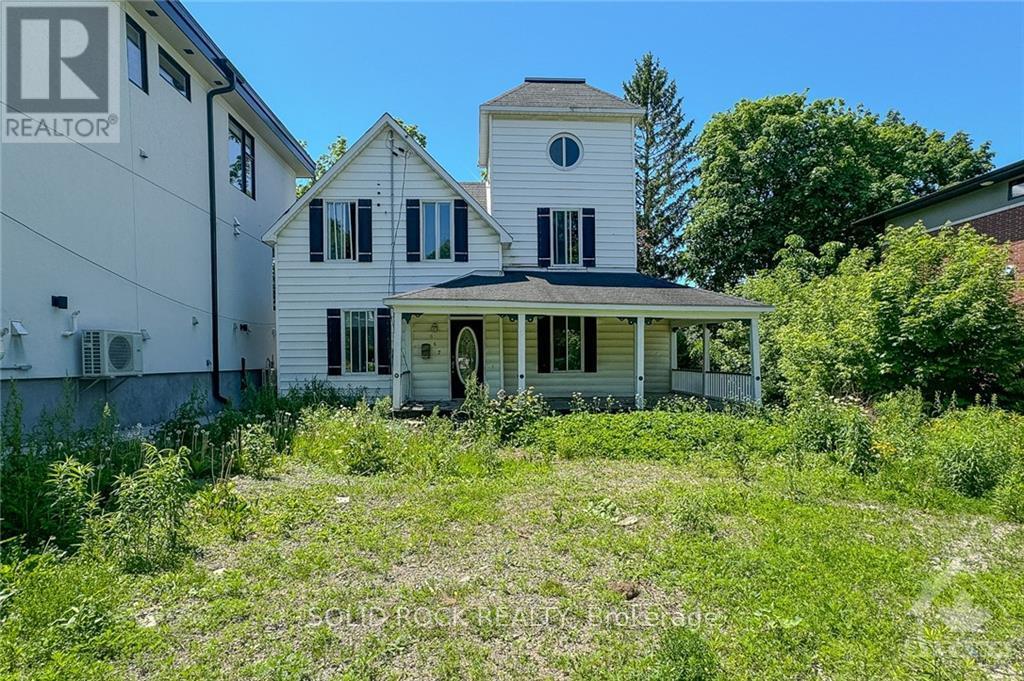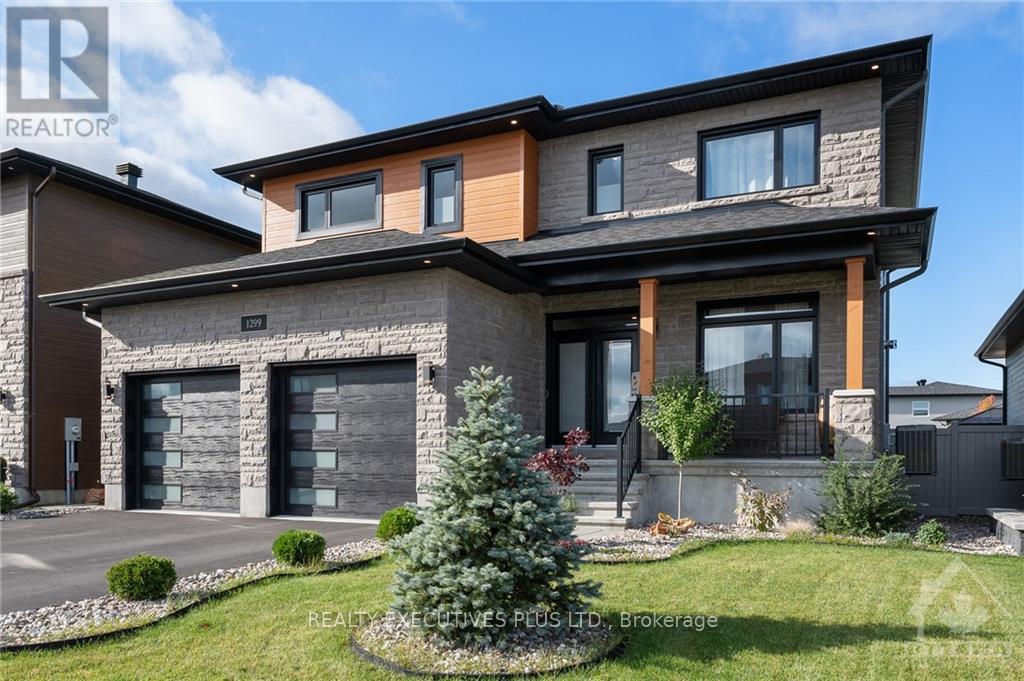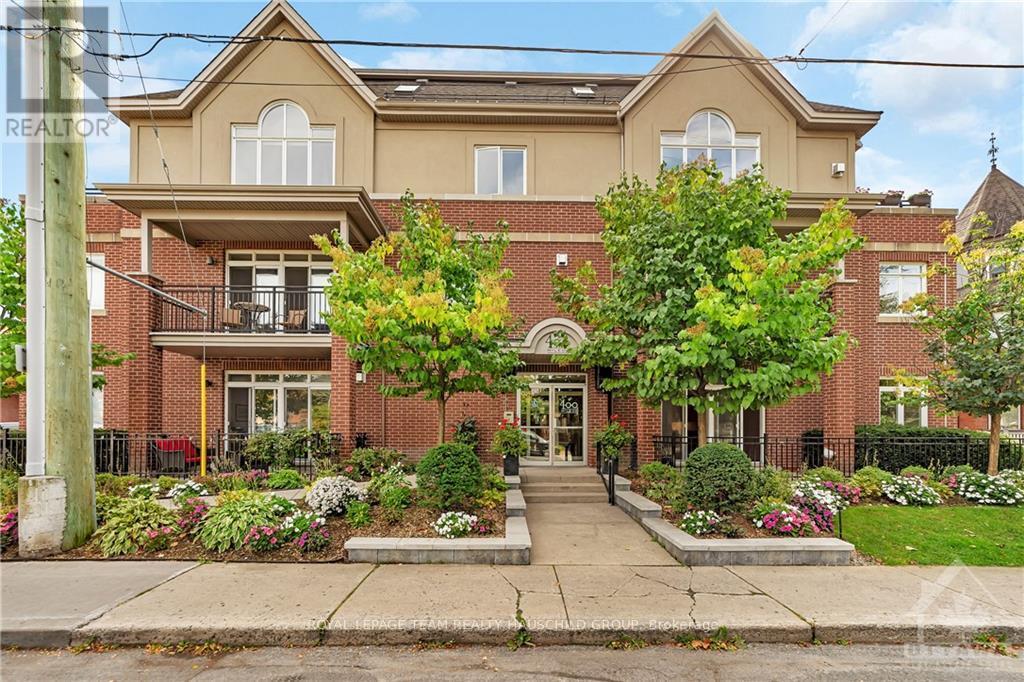422 BRISTON
Ottawa, Ontario K1G5R4
$349,000
| Bathroom Total | 2 |
| Bedrooms Total | 2 |
| Half Bathrooms Total | 1 |
| Heating Type | Baseboard heaters |
| Heating Fuel | Electric |
| Stories Total | 2 |
| Primary Bedroom | Lower level | 3.81 m x 4.21 m |
| Bathroom | Lower level | 2.38 m x 2.23 m |
| Bedroom | Lower level | 3.83 m x 3.65 m |
| Laundry room | Lower level | 2.38 m x 1.98 m |
| Kitchen | Main level | 2.23 m x 3.45 m |
| Living room | Main level | 4.47 m x 4.52 m |
| Dining room | Main level | 2.36 m x 1.72 m |
| Bathroom | Main level | 1.82 m x 1.49 m |
YOU MAY ALSO BE INTERESTED IN…
Previous
Next













































