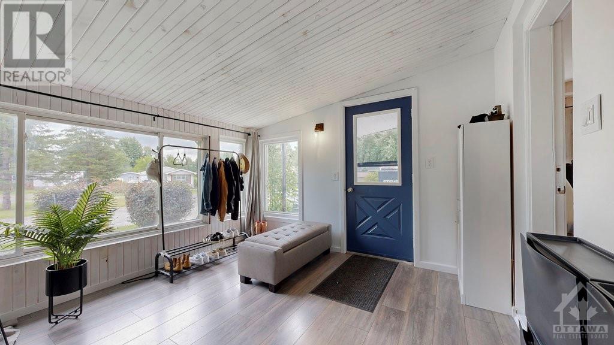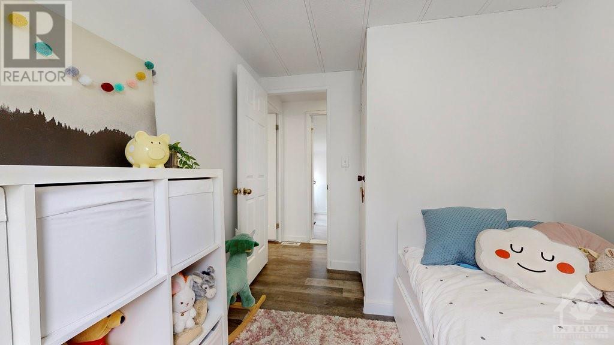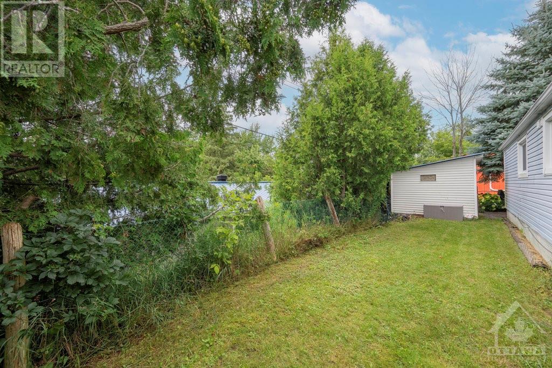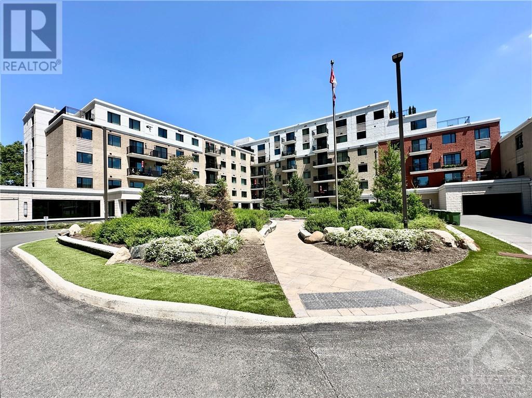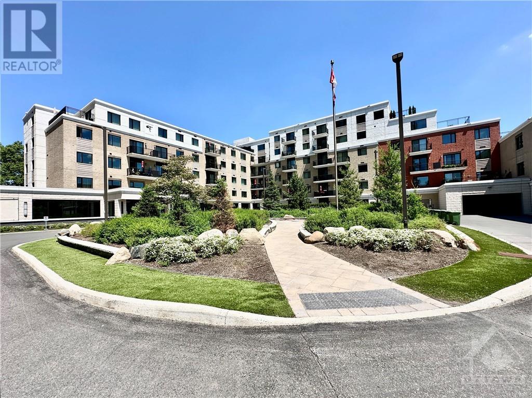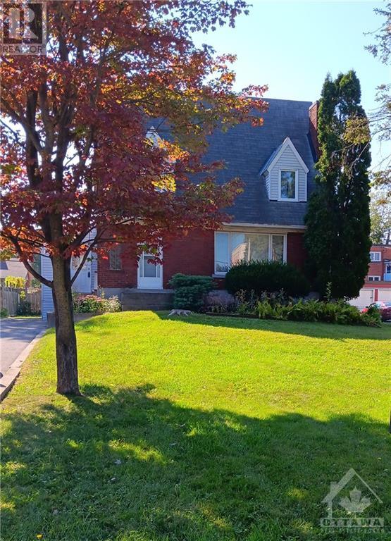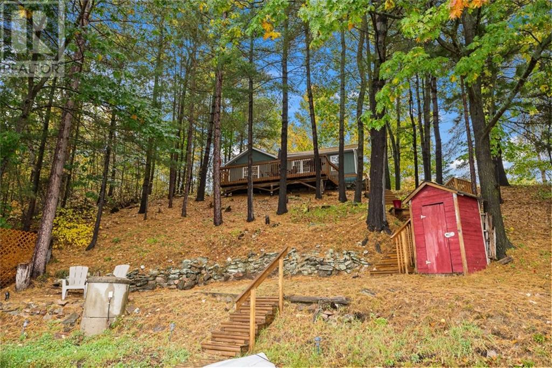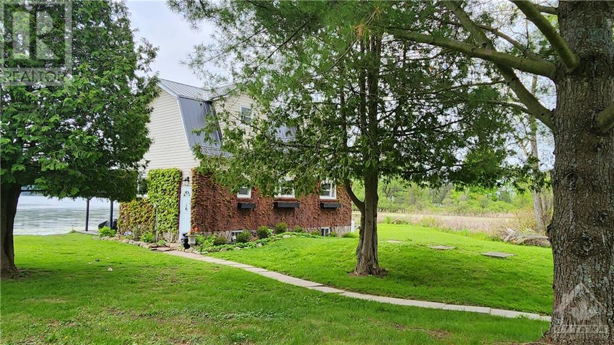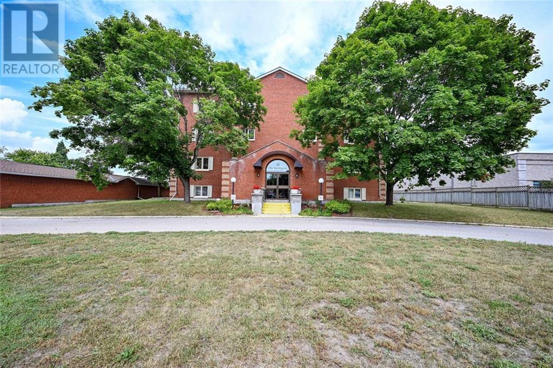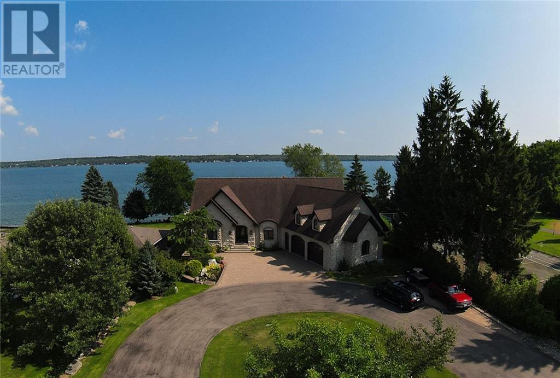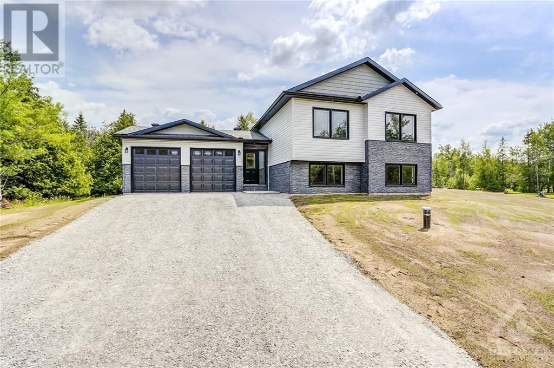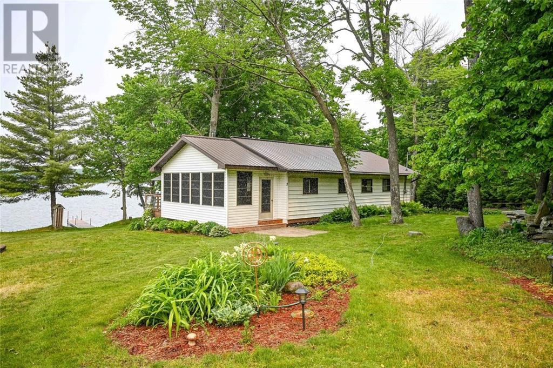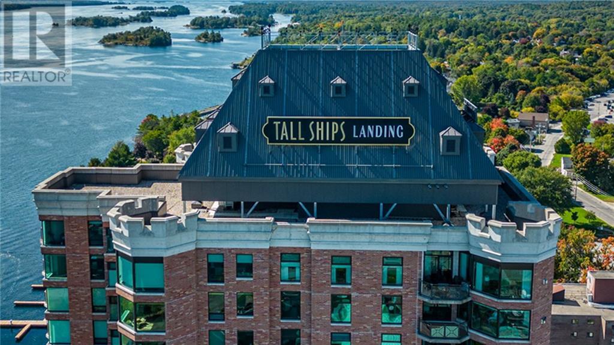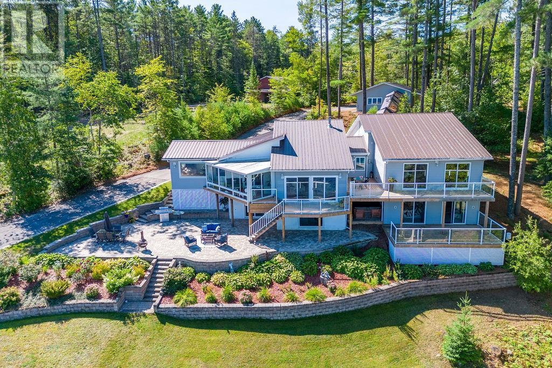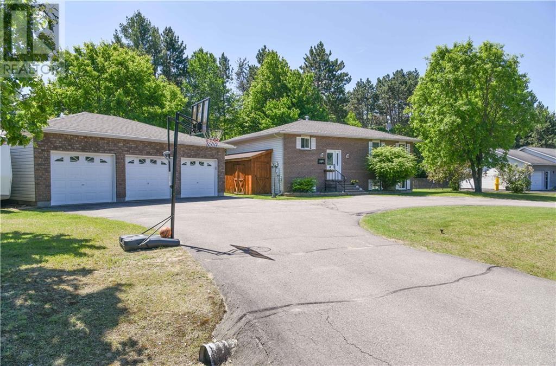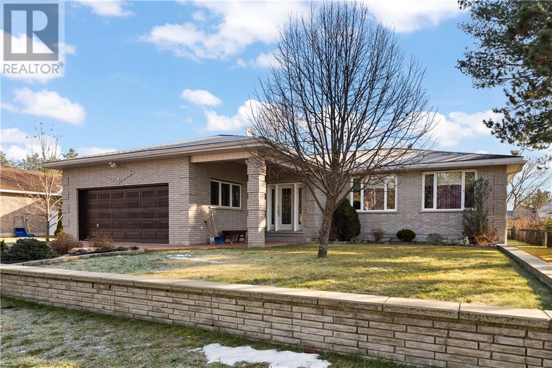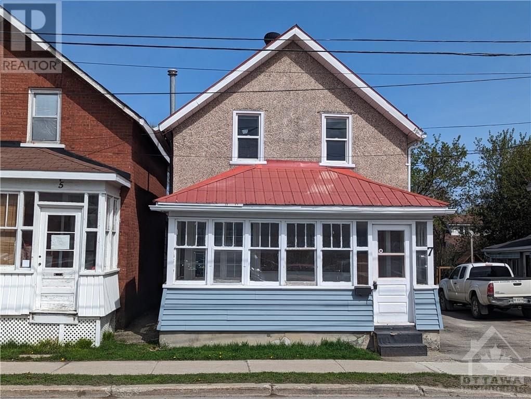4 FETHERSTON LANE
Kemptville, Ontario K0G1J0
$230,000
| Bathroom Total | 1 |
| Bedrooms Total | 2 |
| Half Bathrooms Total | 0 |
| Year Built | 1980 |
| Cooling Type | Unknown |
| Flooring Type | Laminate |
| Heating Type | Forced air |
| Heating Fuel | Electric |
| Porch | Main level | Measurements not available |
| Mud room | Main level | 11'3" x 11'2" |
| Family room | Main level | 14'6" x 11'2" |
| Recreation room | Main level | 14'4" x 11'2" |
| Kitchen | Main level | 14'11" x 13'4" |
| Living room | Main level | 18'0" x 13'4" |
| 4pc Bathroom | Main level | 5'2" x 4'9" |
| Primary Bedroom | Main level | 13'4" x 10'2" |
| Bedroom | Main level | 9'11" x 8'0" |
YOU MAY ALSO BE INTERESTED IN…
Previous
Next






