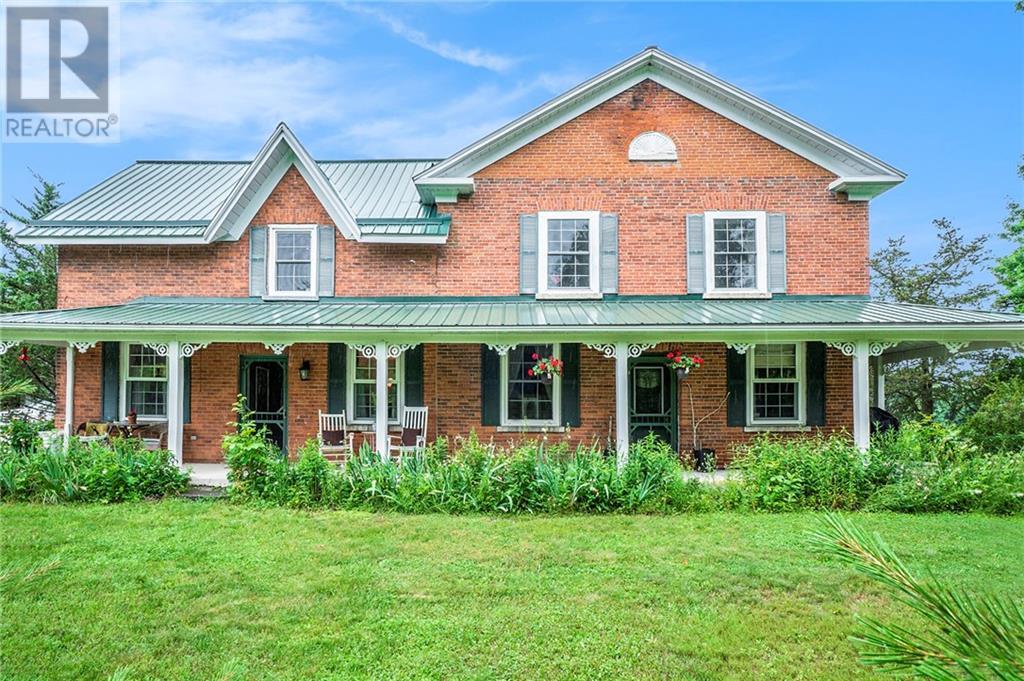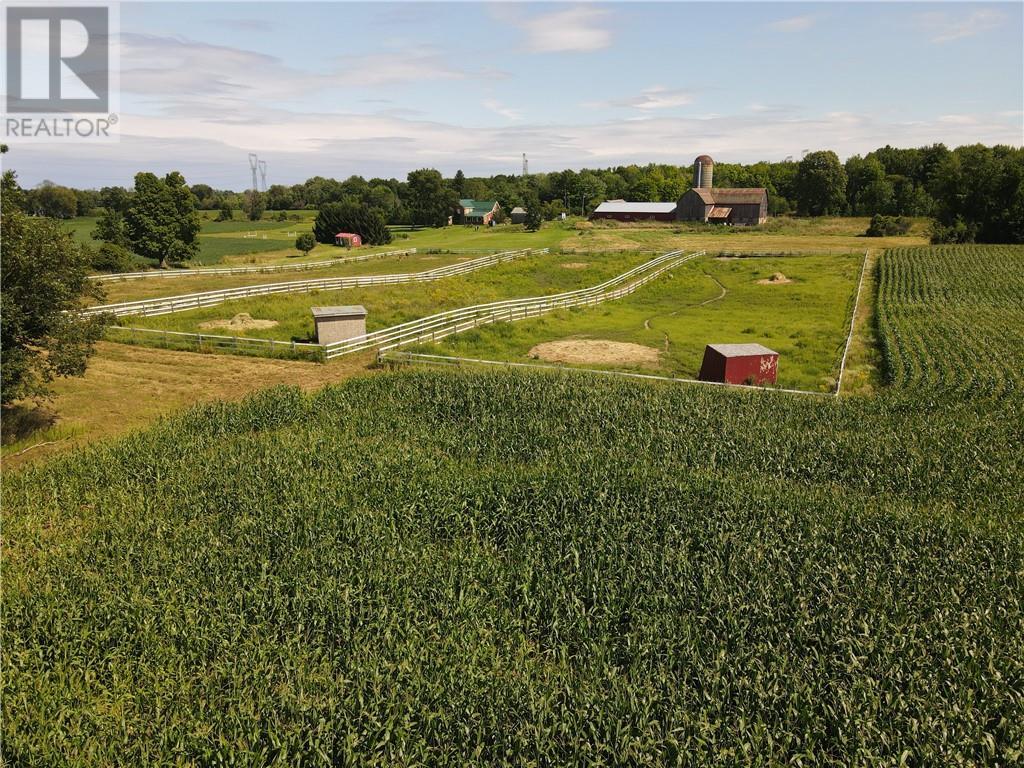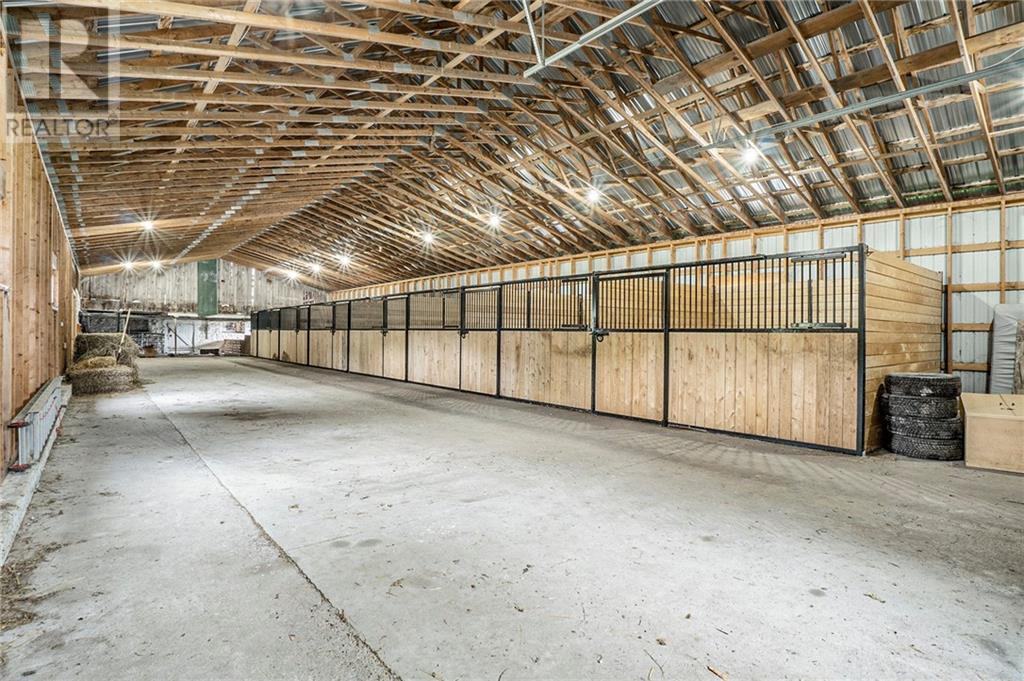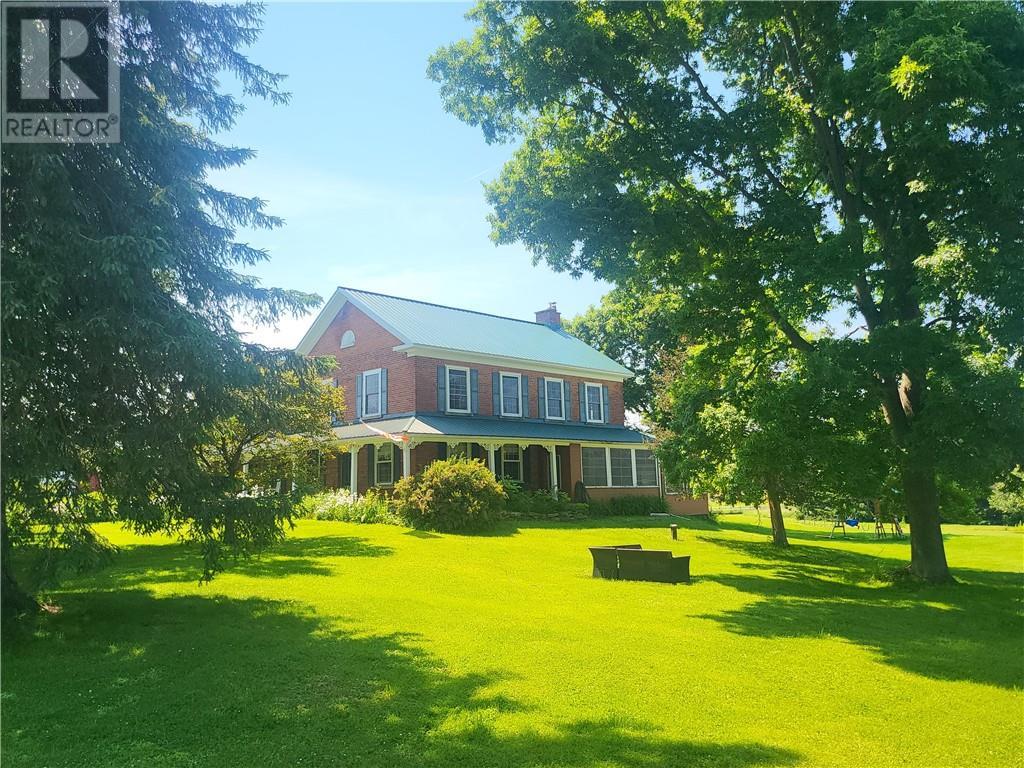212 FRANKS ROAD
Elgin, Ontario K0G1E0
$1,149,000
| Bathroom Total | 2 |
| Bedrooms Total | 4 |
| Half Bathrooms Total | 0 |
| Year Built | 1855 |
| Cooling Type | None |
| Flooring Type | Hardwood, Wood, Tile |
| Heating Type | Forced air, Hot water radiator heat |
| Heating Fuel | Propane, Wood |
| Stories Total | 2 |
| Primary Bedroom | Second level | 14'3" x 13'7" |
| Library | Second level | 11'7" x 9'3" |
| Bedroom | Second level | 15'3" x 10'9" |
| 4pc Bathroom | Second level | 11'8" x 7'6" |
| Bedroom | Second level | 17'0" x 10'7" |
| Bedroom | Second level | 14'11" x 8'11" |
| Foyer | Main level | 16'5" x 6'7" |
| Den | Main level | 18'0" x 14'3" |
| Living room | Main level | 16'7" x 15'4" |
| Sunroom | Main level | 18'0" x 10'0" |
| Dining room | Main level | 17'0" x 10'3" |
| Family room | Main level | 25'0" x 11'3" |
| Kitchen | Main level | 17'1" x 11'6" |
| 3pc Bathroom | Main level | 9'10" x 4'5" |
YOU MAY ALSO BE INTERESTED IN…
Previous
Next
























































