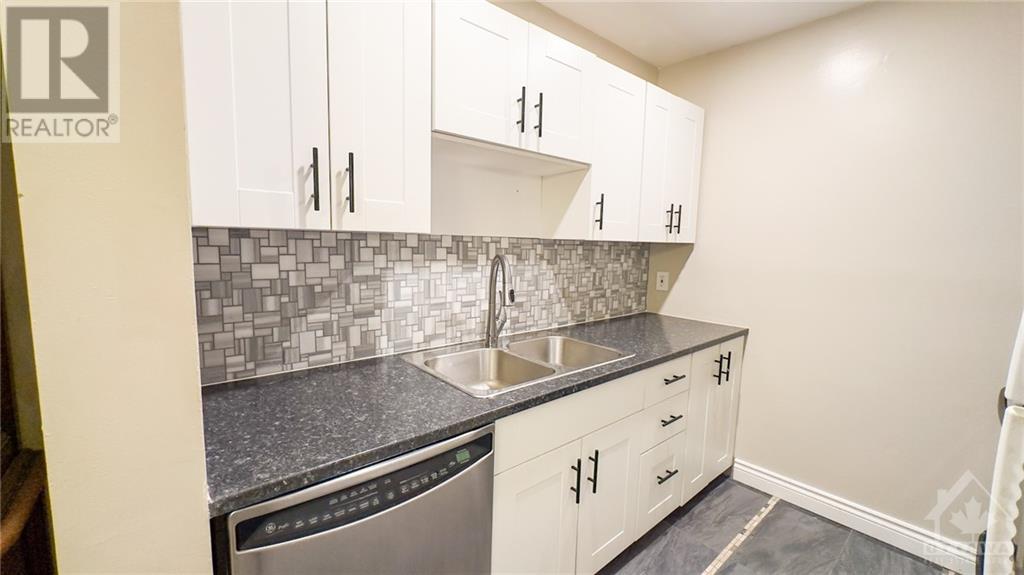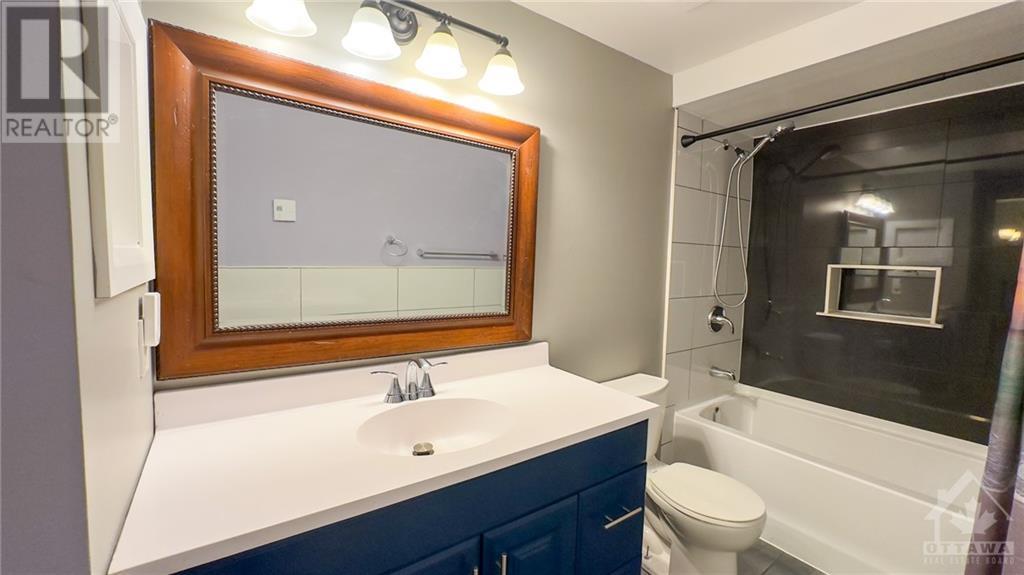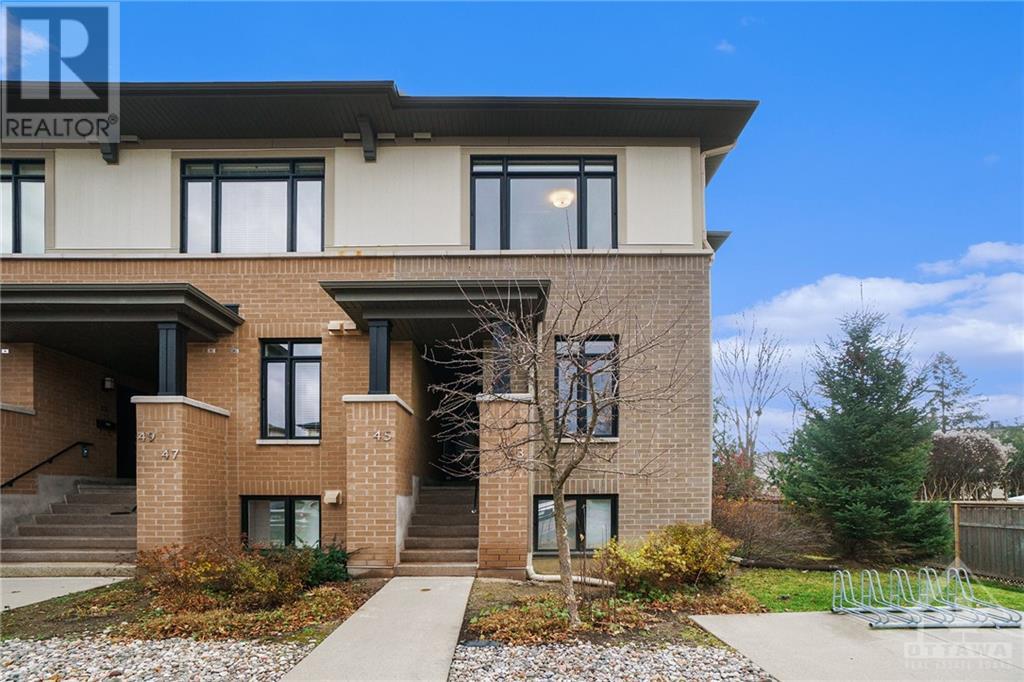2609 BASELINE ROAD
Ottawa, Ontario K2H8X7
$375,000
| Bathroom Total | 2 |
| Bedrooms Total | 3 |
| Half Bathrooms Total | 0 |
| Year Built | 1976 |
| Cooling Type | None |
| Flooring Type | Laminate, Tile |
| Heating Type | Baseboard heaters |
| Heating Fuel | Electric |
| Stories Total | 2 |
| Primary Bedroom | Second level | 14'11" x 11'4" |
| Bedroom | Second level | 8'5" x 11'4" |
| Full bathroom | Second level | 11'10" x 5'0" |
| Bedroom | Basement | 13'8" x 10'9" |
| 3pc Bathroom | Basement | 3'10" x 5'4" |
| Storage | Basement | Measurements not available |
| Laundry room | Basement | Measurements not available |
| Living room | Main level | 14'0" x 12'7" |
| Dining room | Main level | 8'6" x 10'3" |
| Kitchen | Main level | 7'7" x 8'0" |
YOU MAY ALSO BE INTERESTED IN…
Previous
Next






















































