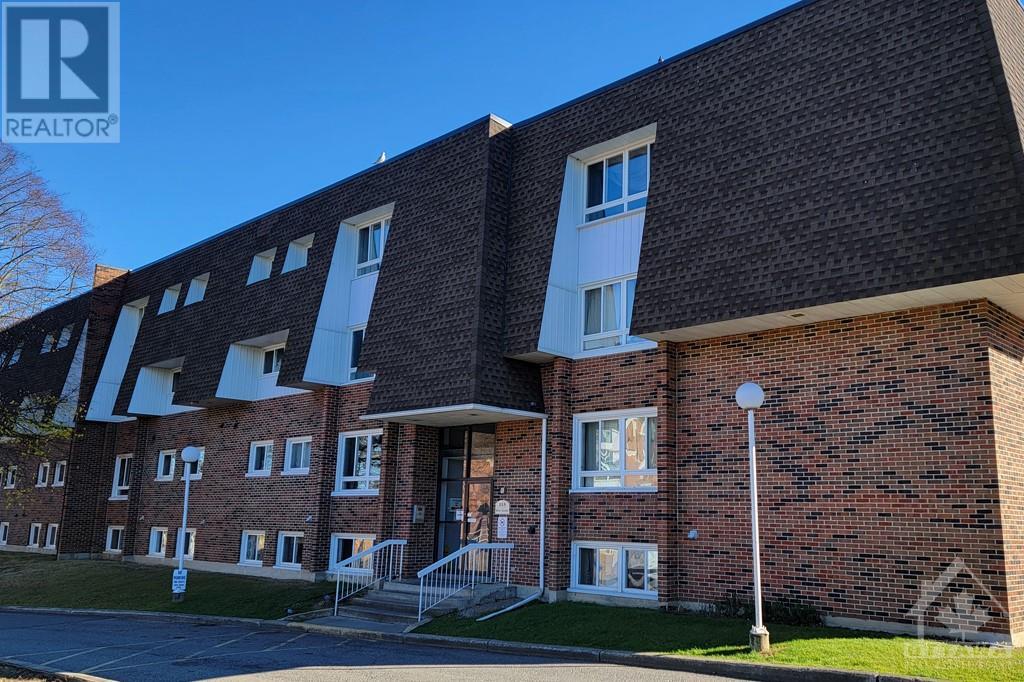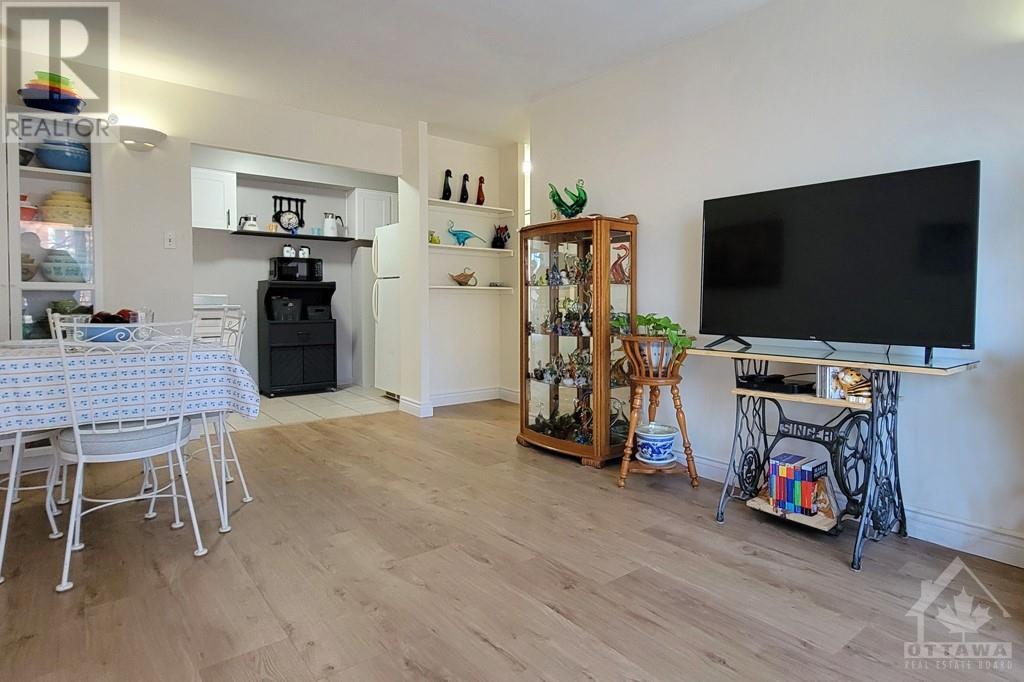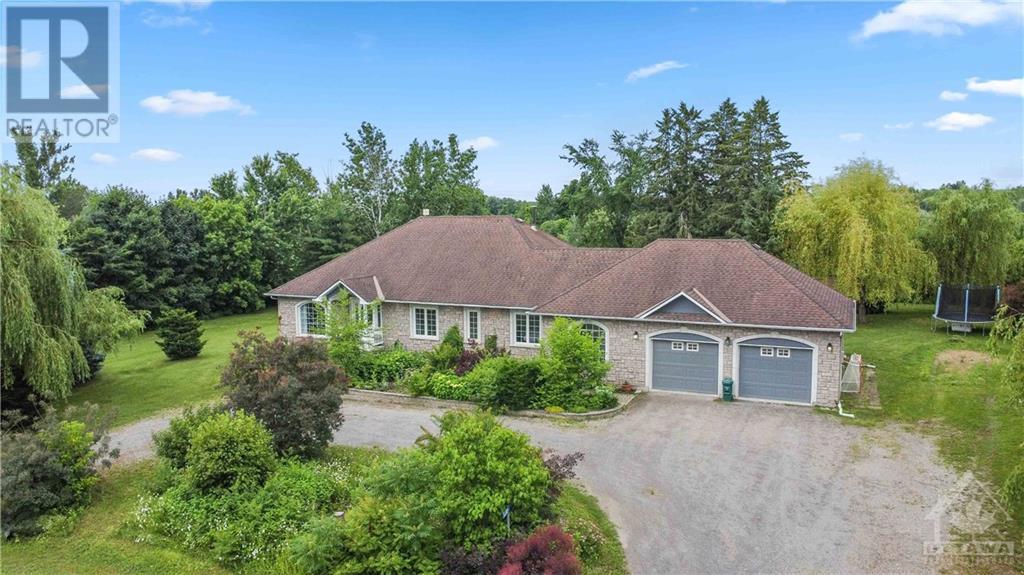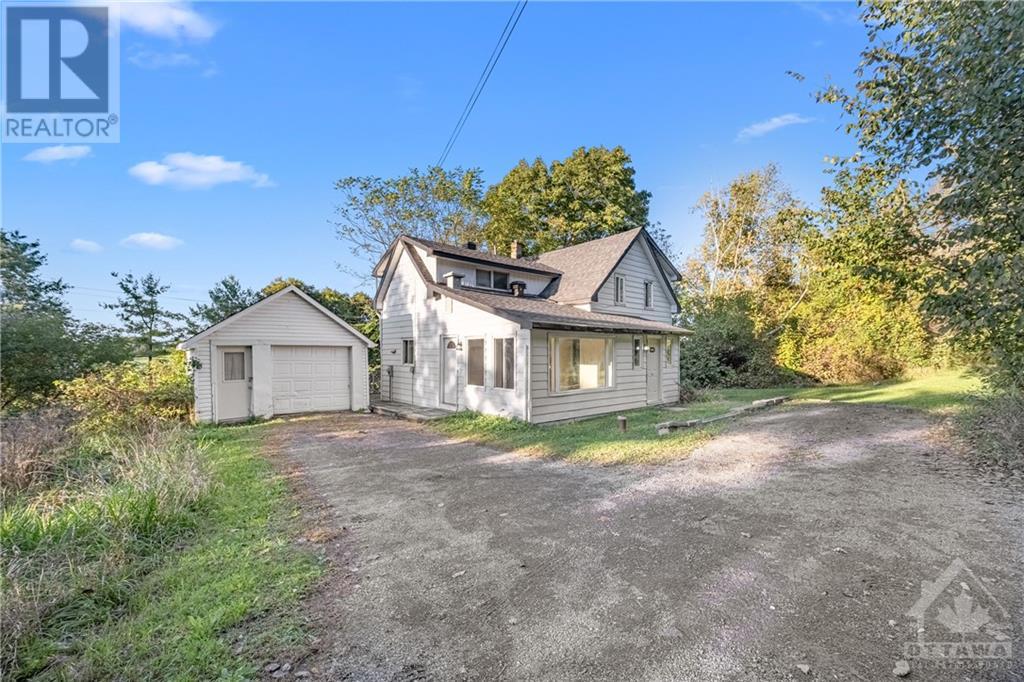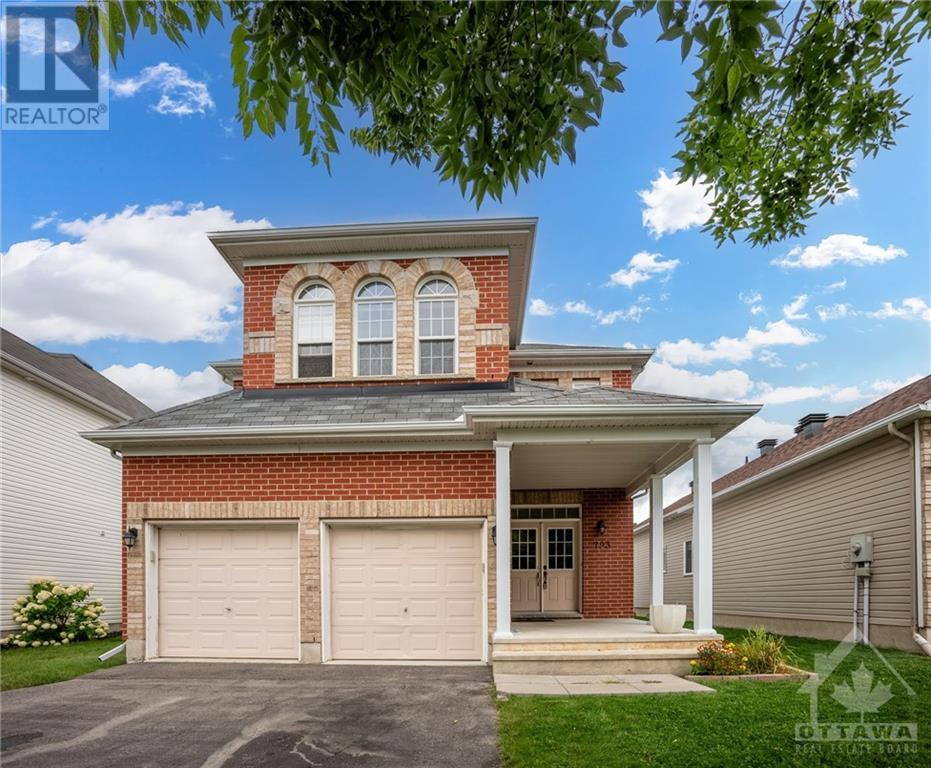815 KYLE COURT UNIT#108
Brockville, Ontario K6V6J7
$164,900
| Bathroom Total | 1 |
| Bedrooms Total | 2 |
| Half Bathrooms Total | 0 |
| Year Built | 1960 |
| Cooling Type | None |
| Flooring Type | Vinyl, Ceramic |
| Heating Type | Baseboard heaters |
| Heating Fuel | Electric |
| Stories Total | 1 |
| Living room/Dining room | Main level | 16'0" x 10'0" |
| Foyer | Main level | 7'5" x 3'3" |
| Kitchen | Main level | 12'5" x 5'5" |
| Primary Bedroom | Main level | 12'6" x 9'10" |
| Bedroom | Main level | 12'6" x 8'0" |
| 4pc Bathroom | Main level | 7'0" x 5'0" |
| Storage | Main level | 4'0" x 4'0" |
YOU MAY ALSO BE INTERESTED IN…
Previous
Next


