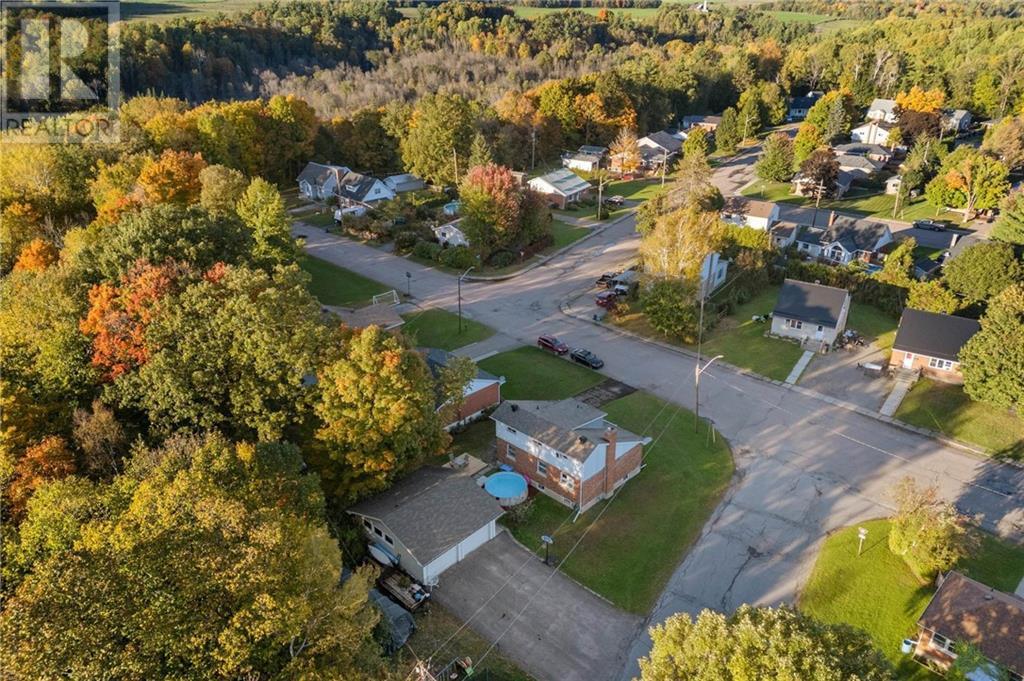48 FRANCIS STREET
Renfrew, Ontario K7V1C2
$484,000
| Bathroom Total | 2 |
| Bedrooms Total | 5 |
| Half Bathrooms Total | 0 |
| Year Built | 1956 |
| Cooling Type | Window air conditioner |
| Flooring Type | Laminate, Linoleum, Vinyl |
| Heating Type | Baseboard heaters, Forced air |
| Heating Fuel | Electric, Natural gas |
| Stories Total | 2 |
| 3pc Bathroom | Second level | 7'5" x 4'11" |
| Bedroom | Second level | 10'4" x 10'0" |
| Bedroom | Second level | 9'5" x 10'4" |
| Bedroom | Second level | 8'10" x 13'8" |
| Sitting room | Second level | 6'9" x 7'10" |
| Family room | Basement | 25'3" x 13'3" |
| Office | Basement | 8'9" x 10'1" |
| Kitchen | Main level | 13'7" x 11'0" |
| Foyer | Main level | 3'10" x 3'10" |
| Living room | Main level | 16'10" x 13'6" |
| Primary Bedroom | Main level | 9'10" x 13'6" |
| Nursery | Main level | 8'6" x 9'10" |
| 4pc Bathroom | Main level | 6'8" x 4'9" |
| Foyer | Main level | 8'4" x 7'1" |
YOU MAY ALSO BE INTERESTED IN…
Previous
Next

























































