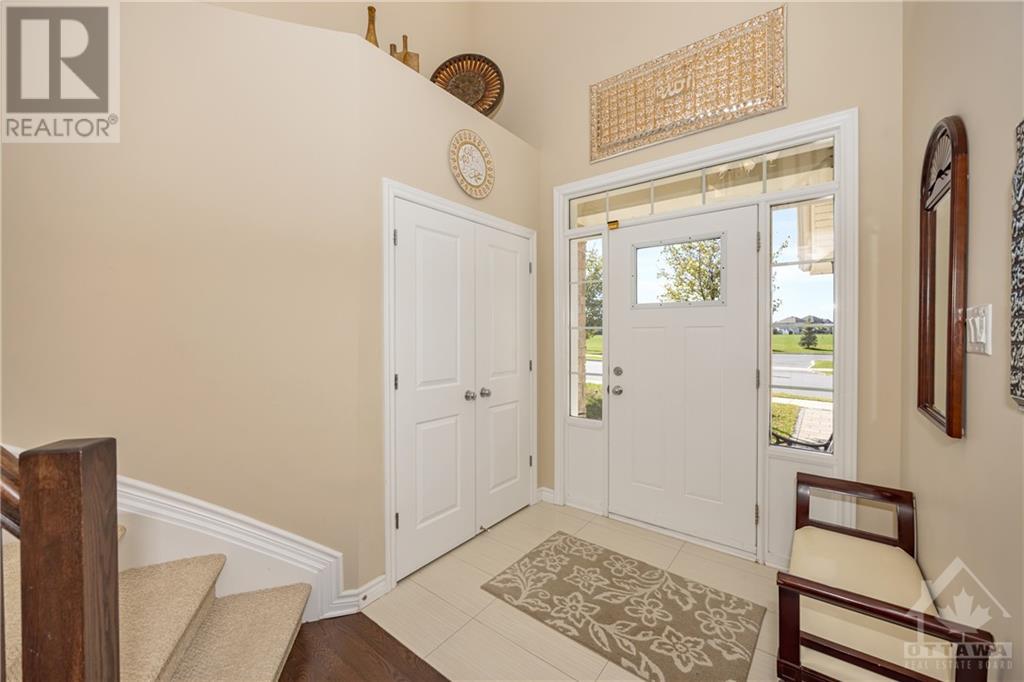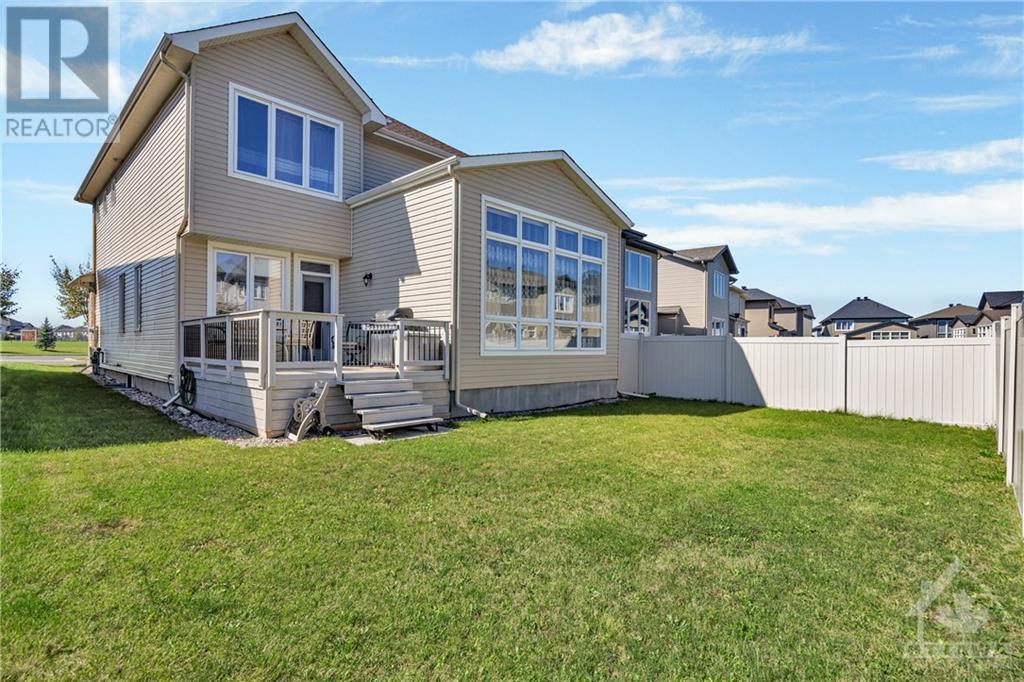591 ROUNCEY ROAD
Ottawa, Ontario K2V0C4
$999,900
| Bathroom Total | 4 |
| Bedrooms Total | 4 |
| Half Bathrooms Total | 1 |
| Year Built | 2017 |
| Cooling Type | Central air conditioning |
| Flooring Type | Wall-to-wall carpet, Hardwood, Tile |
| Heating Type | Forced air |
| Heating Fuel | Natural gas |
| Stories Total | 2 |
| Primary Bedroom | Second level | 17'5" x 12'0" |
| Bedroom | Second level | 10'11" x 11'2" |
| Bedroom | Second level | 10'11" x 11'2" |
| Dining room | Main level | 13'3" x 9'8" |
| Den | Main level | 9'11" x 10'8" |
| Great room | Main level | 17'10" x 12'0" |
YOU MAY ALSO BE INTERESTED IN…
Previous
Next

























































