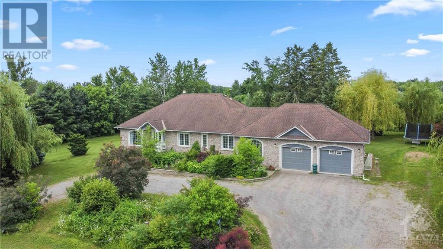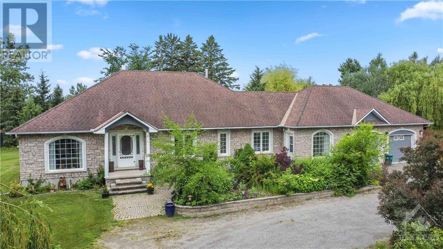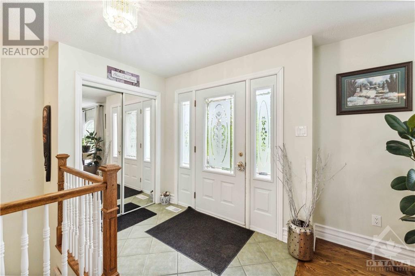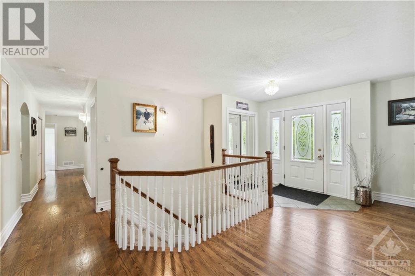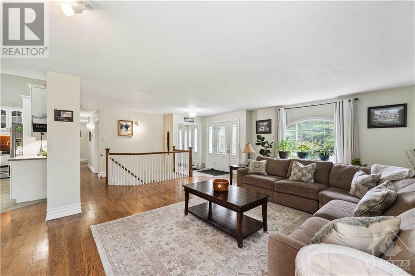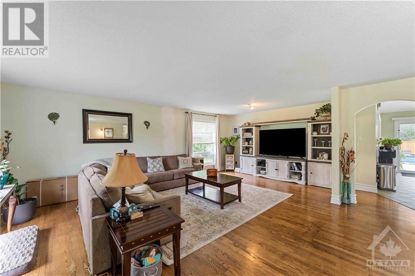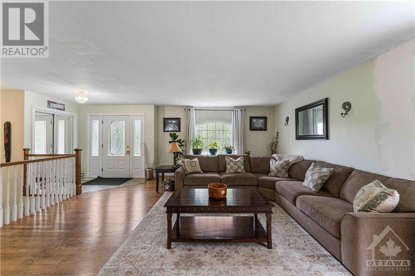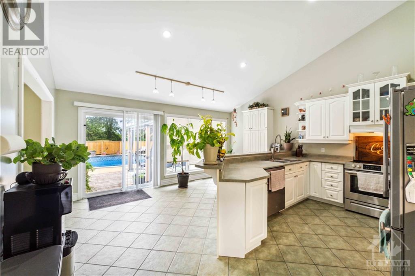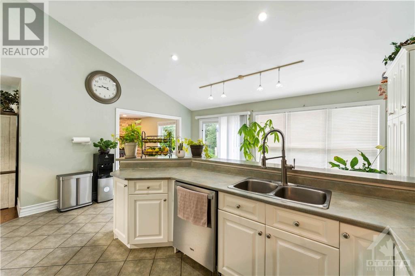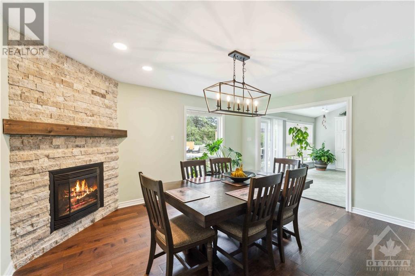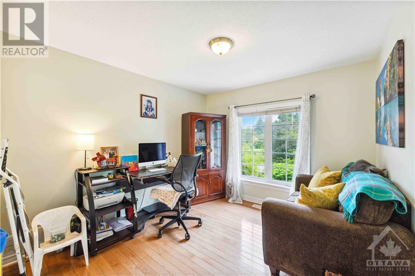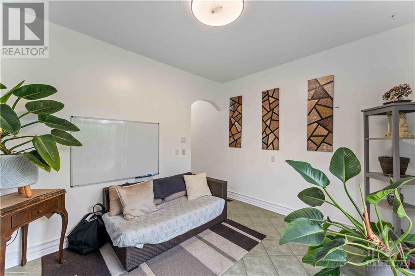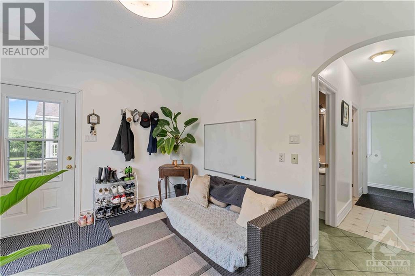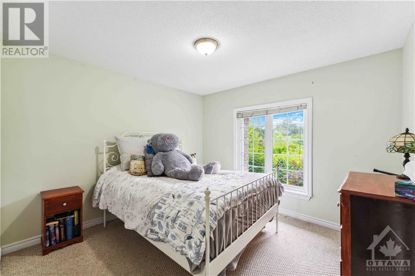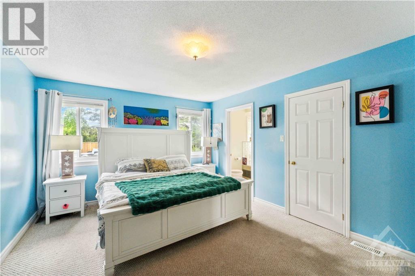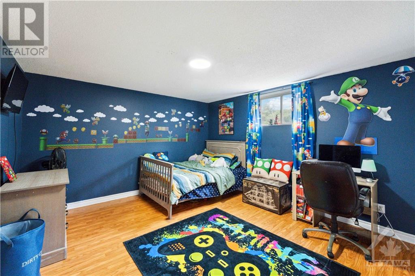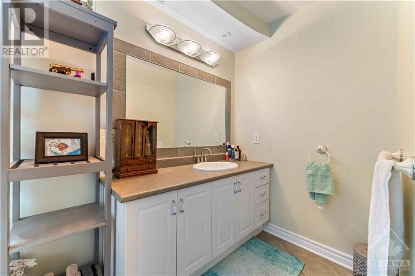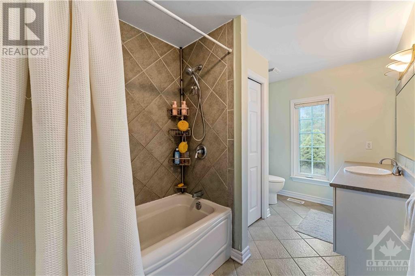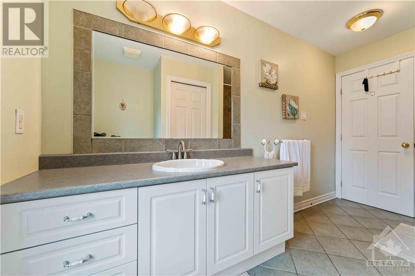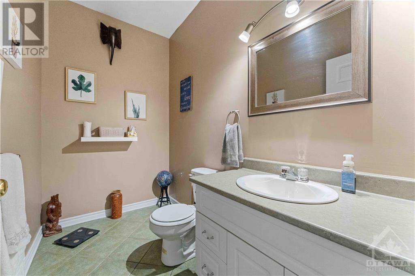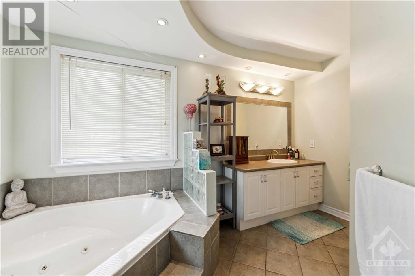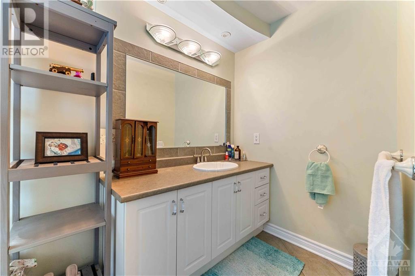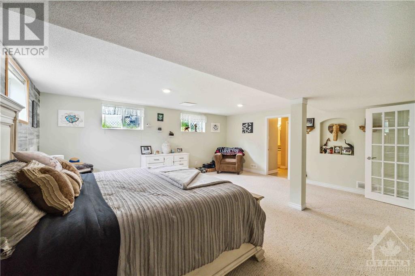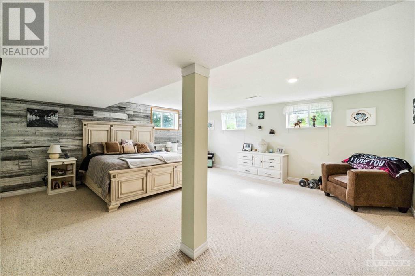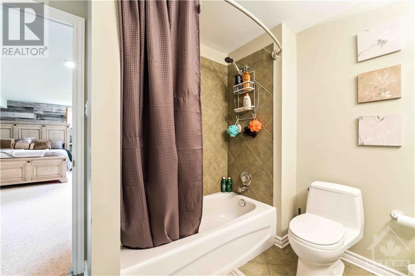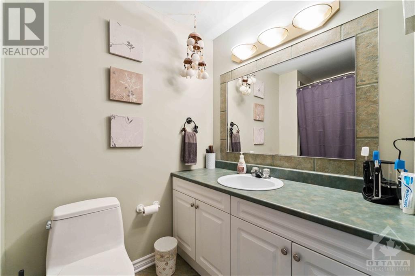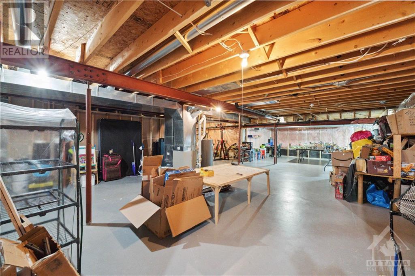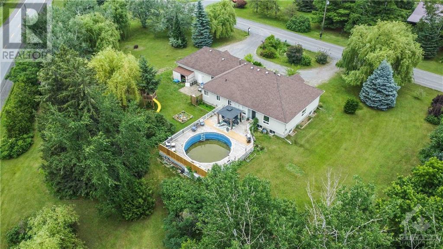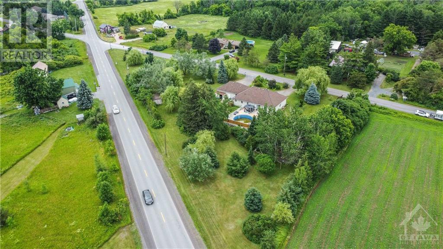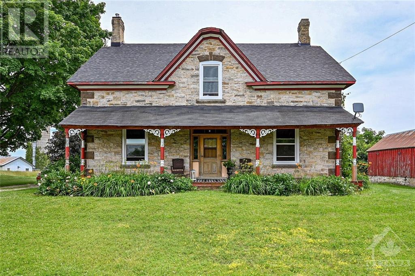3288 BLANCHFIELD ROAD
Osgoode, Ontario K0A2W0
$899,999
| Bathroom Total | 3 |
| Bedrooms Total | 4 |
| Half Bathrooms Total | 1 |
| Year Built | 2002 |
| Cooling Type | Central air conditioning |
| Flooring Type | Wall-to-wall carpet, Mixed Flooring |
| Heating Type | Forced air |
| Heating Fuel | Propane |
| Stories Total | 1 |
| Recreation room | Lower level | 19'8" x 16'6" |
| Kitchen | Main level | 16'1" x 10'8" |
| Family room | Main level | 15'1" x 13'6" |
| Bedroom | Main level | 13'1" x 10'0" |
| Living room | Main level | 16'2" x 12'0" |
| Den | Main level | 12'0" x 10'4" |
| Bedroom | Main level | 12'1" x 11'0" |
| Dining room | Main level | 16'2" x 9'9" |
| Primary Bedroom | Main level | 15'5" x 12'5" |
| 2pc Bathroom | Main level | 12'1" x 11'0" |
| Eating area | Main level | 16'1" x 7'3" |
| 3pc Ensuite bath | Main level | 12'8" x 10'0" |
| 4pc Bathroom | Main level | 12'1" x 7'0" |
YOU MAY ALSO BE INTERESTED IN…
Previous
Next


