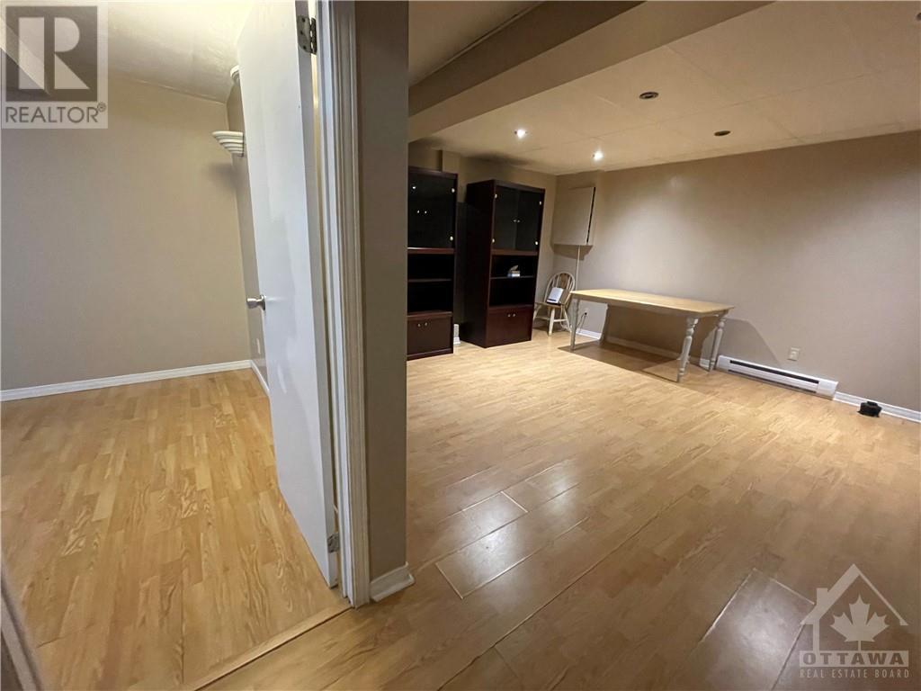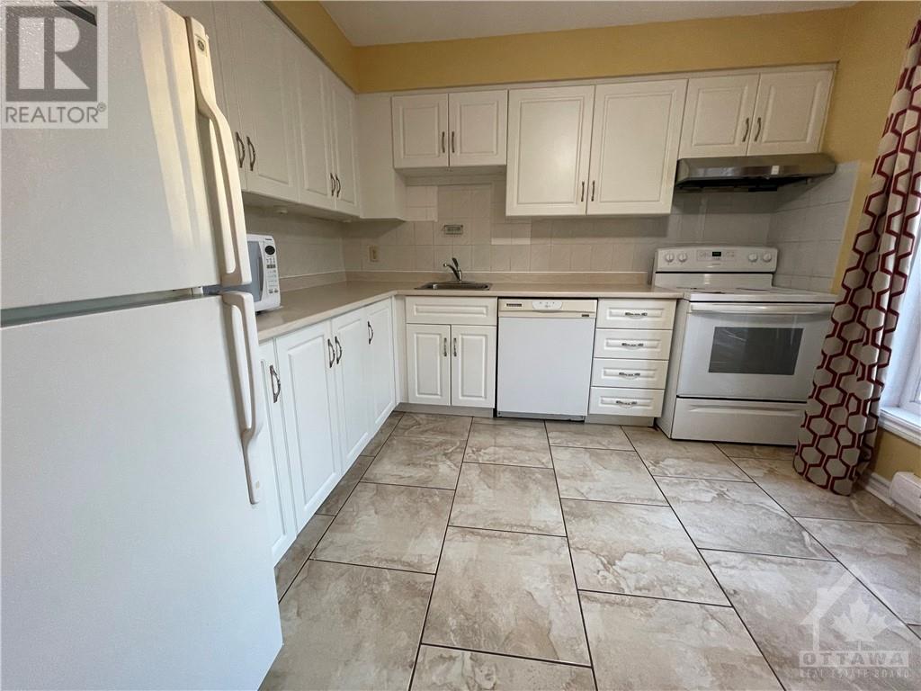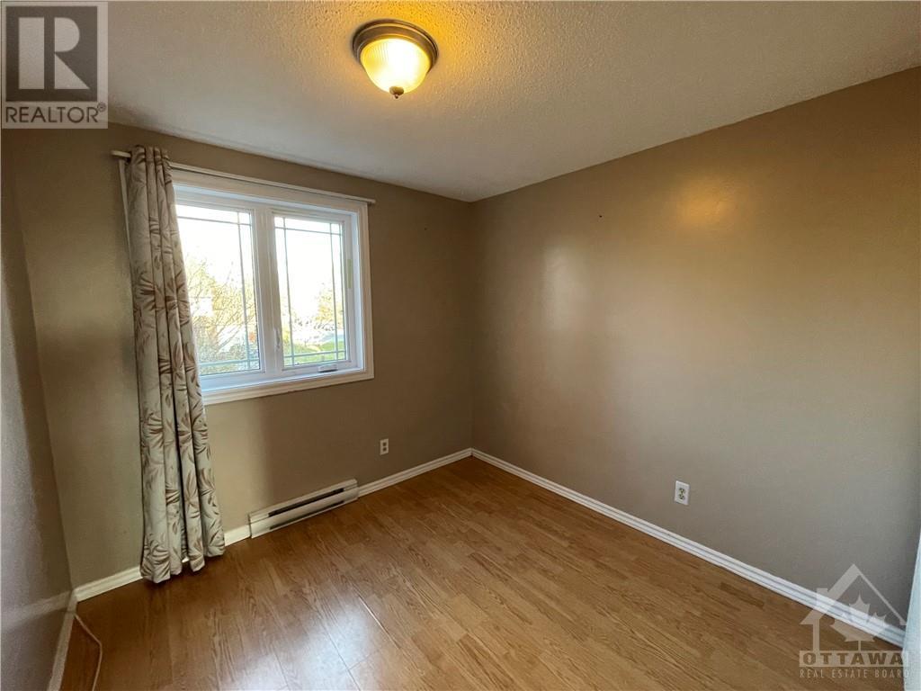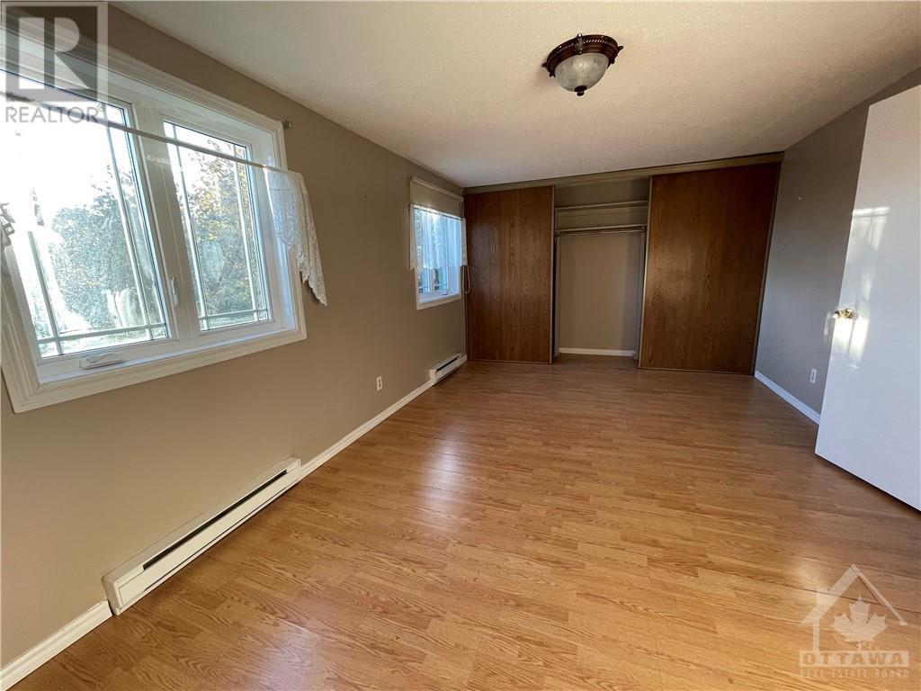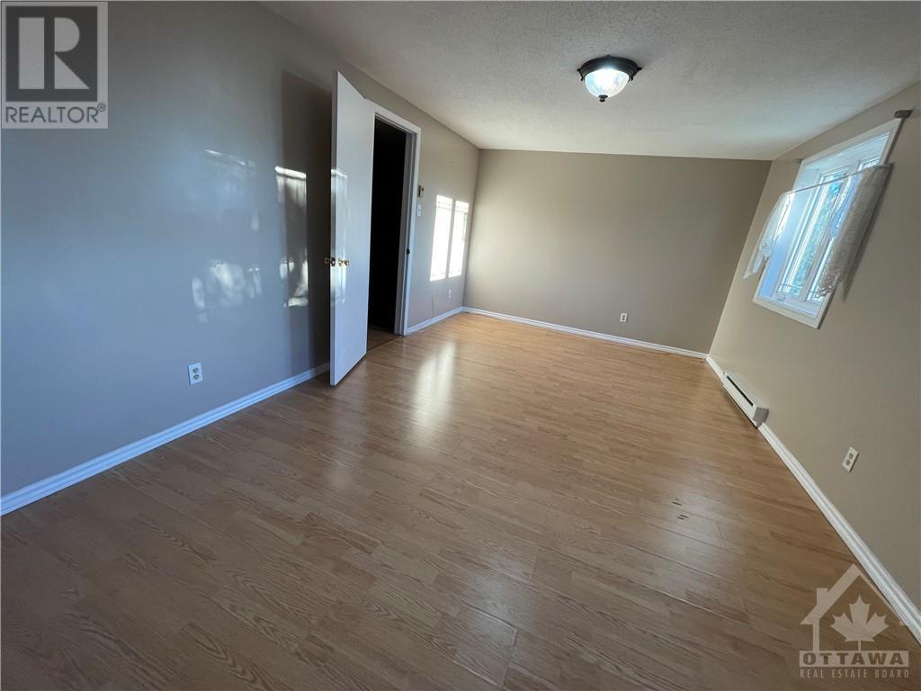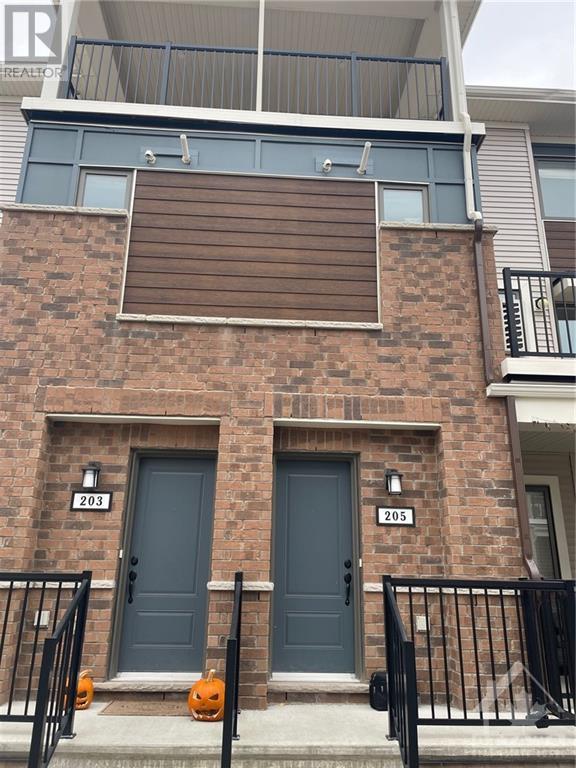1320 BIRCHMOUNT DRIVE
Ottawa, Ontario K1B5H4
$2,850
| Bathroom Total | 2 |
| Bedrooms Total | 3 |
| Half Bathrooms Total | 1 |
| Year Built | 1982 |
| Cooling Type | Wall unit |
| Flooring Type | Hardwood, Laminate, Tile |
| Heating Type | Baseboard heaters |
| Heating Fuel | Electric |
| Stories Total | 2 |
| Primary Bedroom | Second level | 17'0" x 11'0" |
| Bedroom | Second level | 12'1" x 10'2" |
| Bedroom | Second level | 12'0" x 10'0" |
| 4pc Bathroom | Second level | Measurements not available |
| Recreation room | Lower level | 18'11" x 11'0" |
| Laundry room | Lower level | 8'0" x 5'0" |
| Storage | Lower level | 8'3" x 8'3" |
| Dining room | Main level | 13'2" x 8'0" |
| Kitchen | Main level | 10'5" x 9'0" |
| Living room | Main level | 18'11" x 11'0" |
| 2pc Bathroom | Main level | 5'0" x 2'11" |
YOU MAY ALSO BE INTERESTED IN…
Previous
Next











