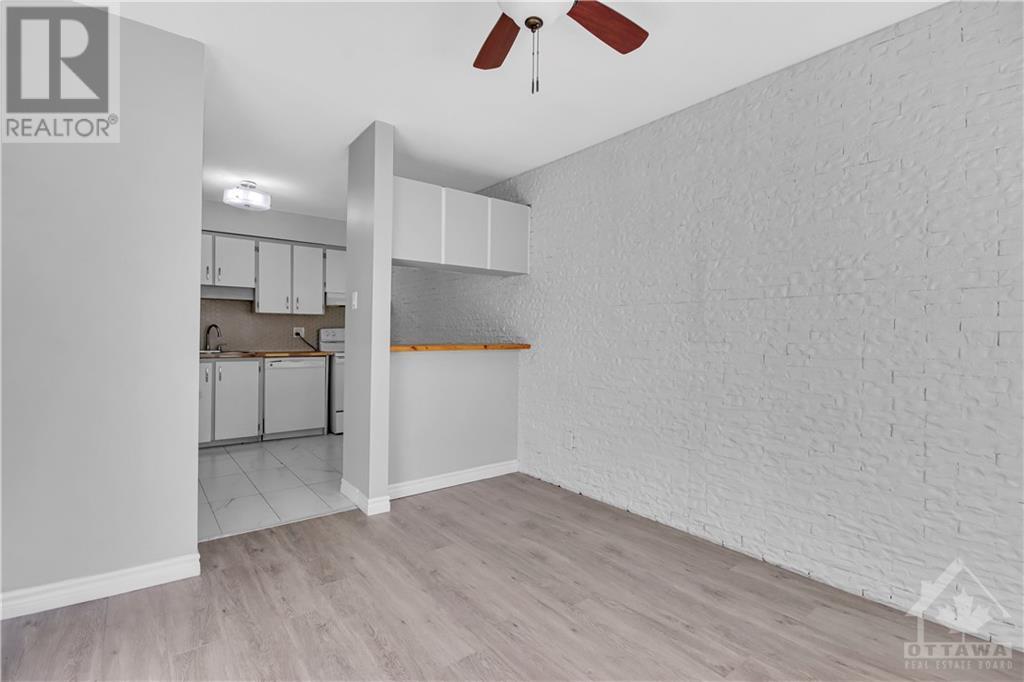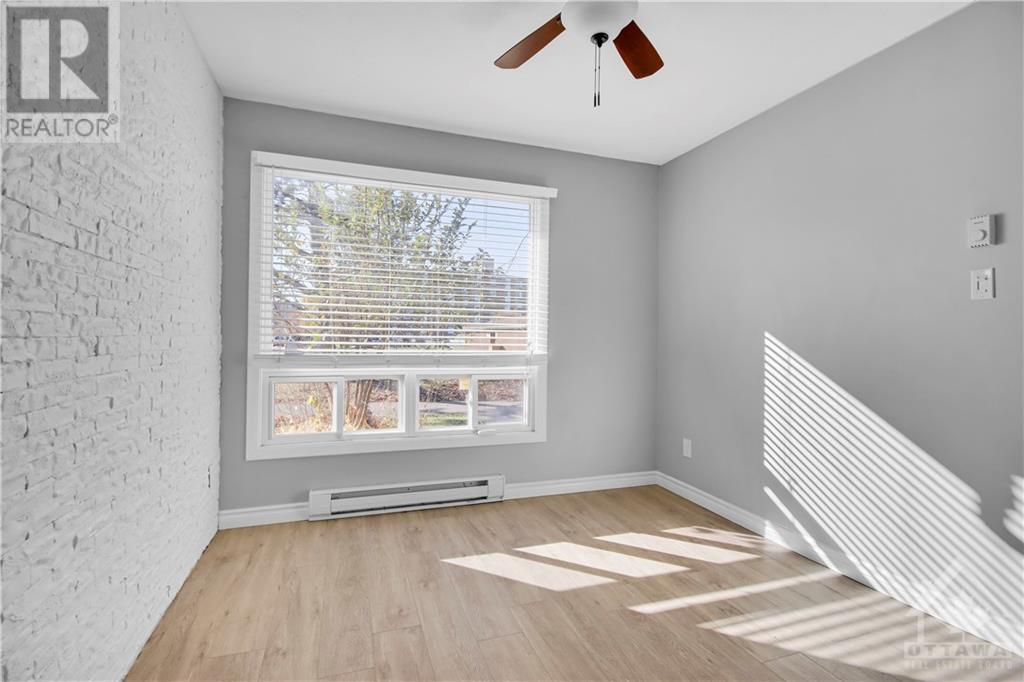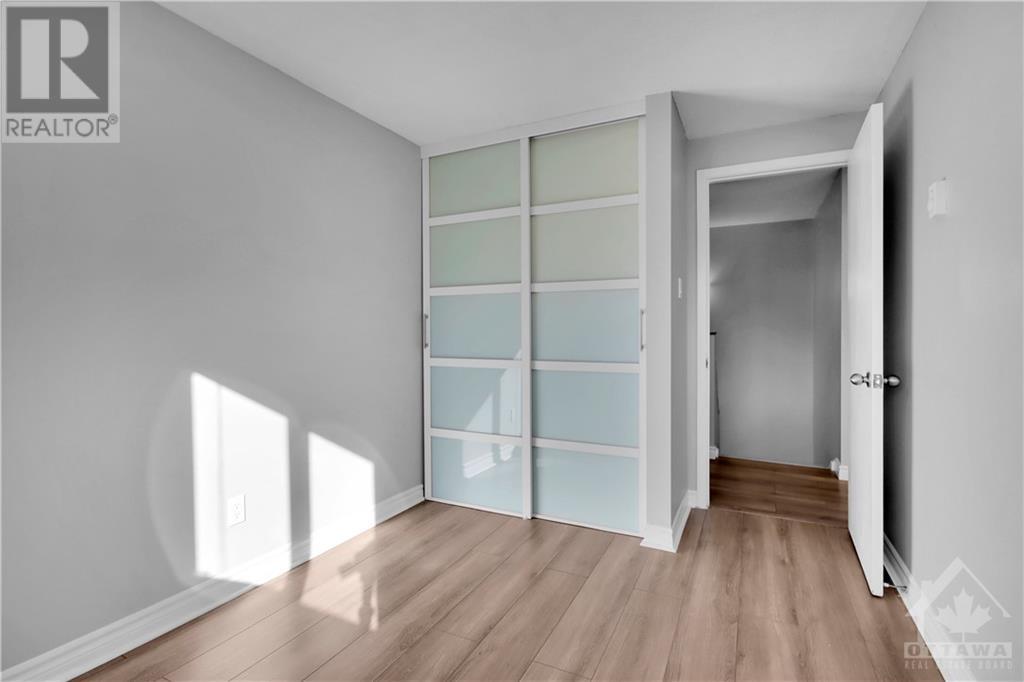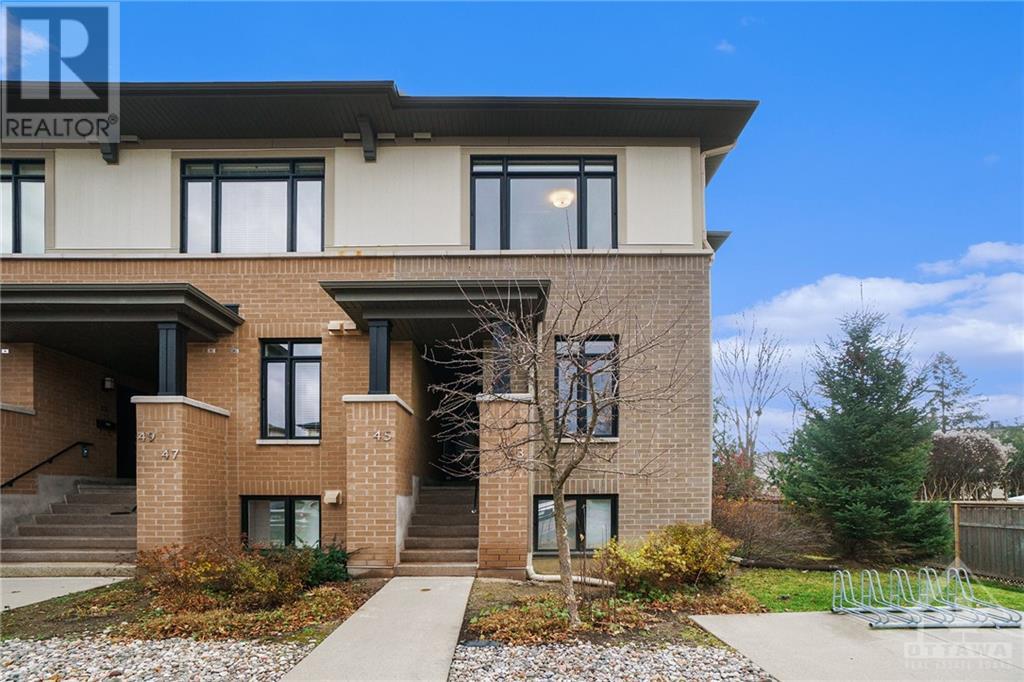2927 FAIRLEA CRESCENT
Ottawa, Ontario K1V8V9
$2,600
| Bathroom Total | 1 |
| Bedrooms Total | 5 |
| Half Bathrooms Total | 1 |
| Year Built | 1975 |
| Cooling Type | None |
| Flooring Type | Hardwood, Laminate, Tile |
| Heating Type | Baseboard heaters |
| Heating Fuel | Electric |
| Stories Total | 2 |
| Bedroom | Second level | 16'0" x 11'0" |
| Bedroom | Second level | 10'0" x 11'0" |
| Bedroom | Second level | 10'0" x 10'0" |
| 3pc Bathroom | Second level | Measurements not available |
| Bedroom | Basement | 18'0" x 11'0" |
| Media | Basement | 16'0" x 11'0" |
| Laundry room | Basement | Measurements not available |
| Living room | Main level | 18'0" x 10'0" |
| Dining room | Main level | 11'0" x 10'0" |
| Kitchen | Main level | 10'0" x 8'0" |
| 2pc Bathroom | Main level | Measurements not available |
YOU MAY ALSO BE INTERESTED IN…
Previous
Next





















































