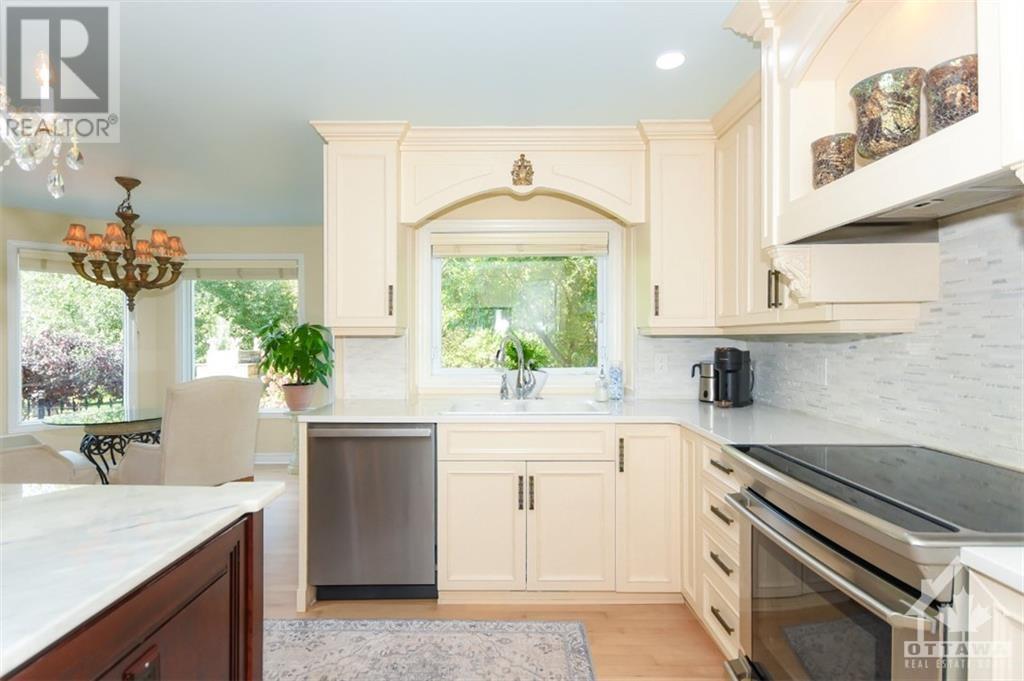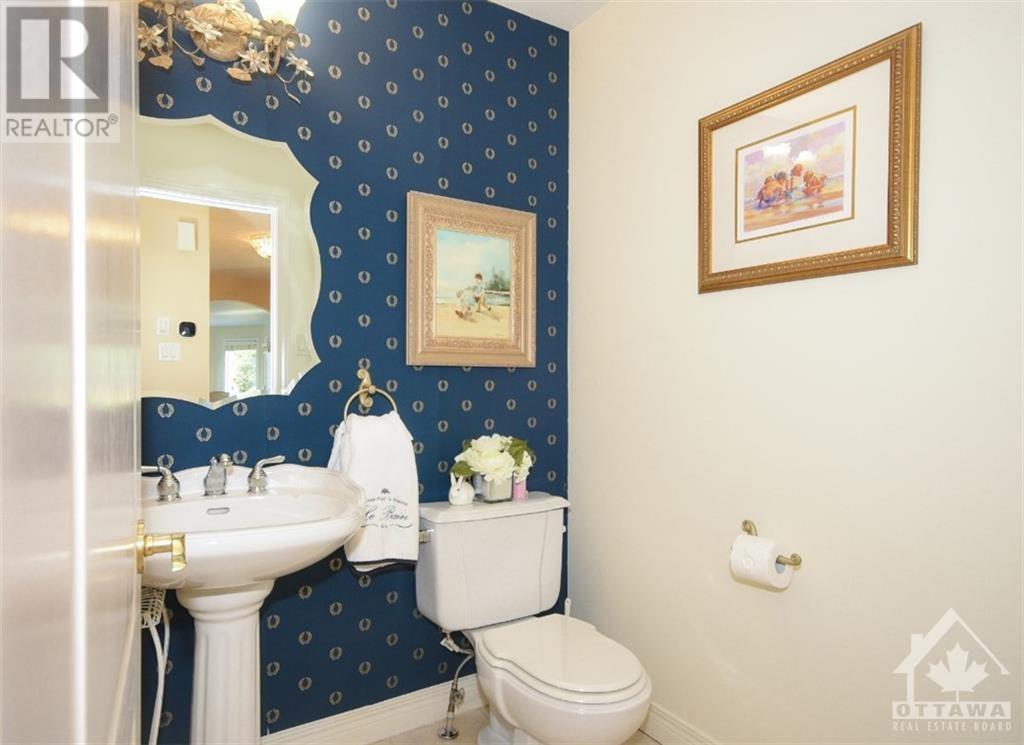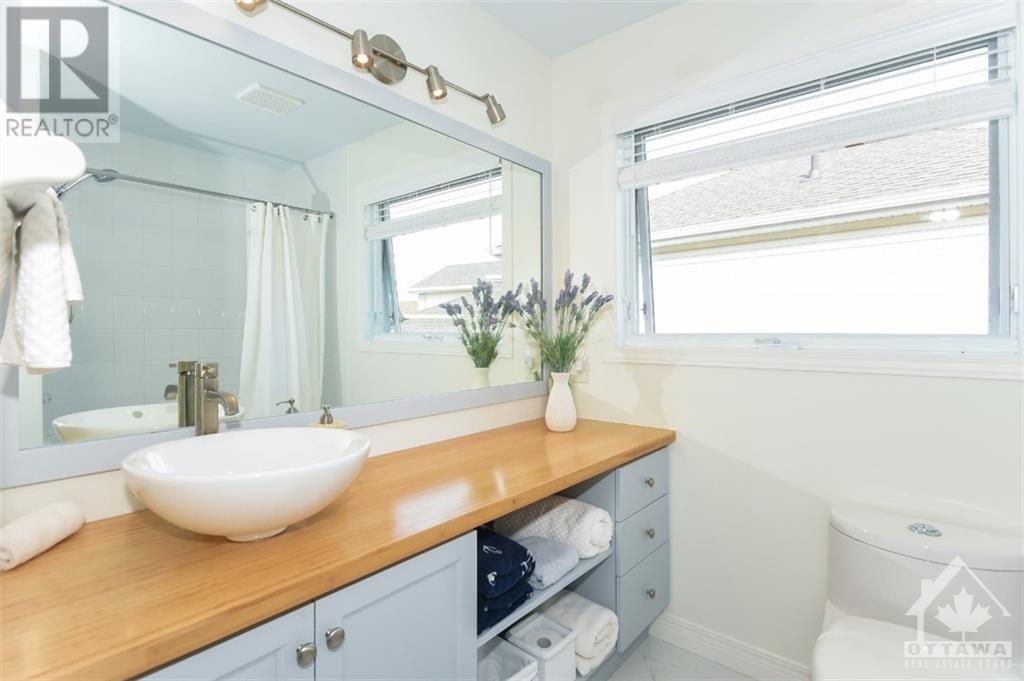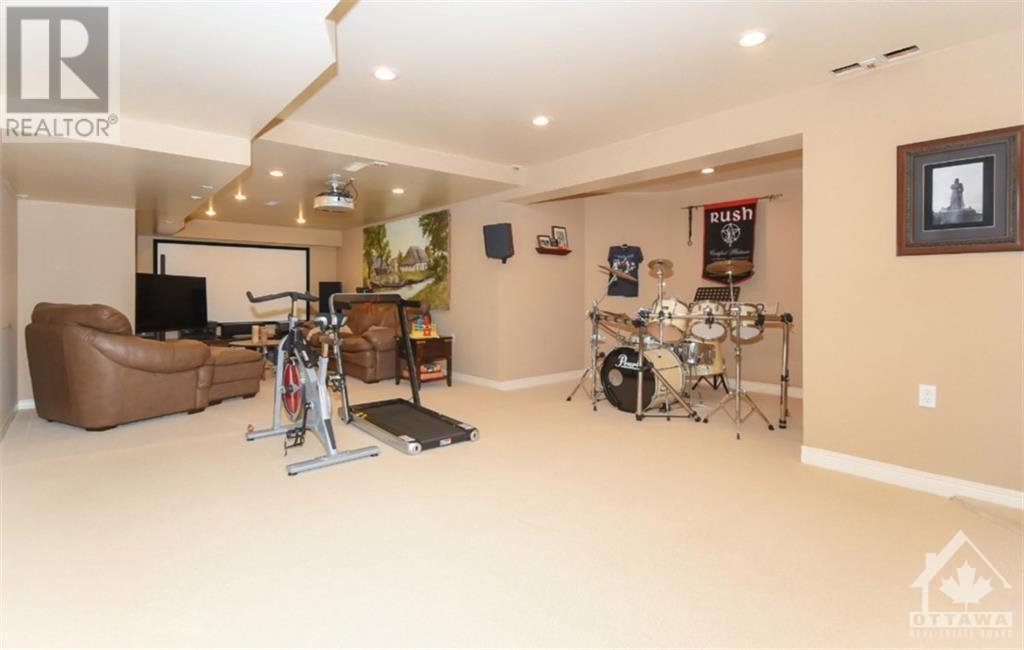3804 MARBLE CANYON CRESCENT
Ottawa, Ontario K1V1P9
$1,350,000
| Bathroom Total | 4 |
| Bedrooms Total | 4 |
| Half Bathrooms Total | 2 |
| Year Built | 2001 |
| Cooling Type | Central air conditioning |
| Flooring Type | Wall-to-wall carpet, Hardwood, Ceramic |
| Heating Type | Forced air |
| Heating Fuel | Natural gas |
| Stories Total | 2 |
| Primary Bedroom | Second level | 21'8" x 20'6" |
| Bedroom | Second level | 19'2" x 11'11" |
| Bedroom | Second level | 12'4" x 11'1" |
| Bedroom | Second level | 11'8" x 10'1" |
| 5pc Ensuite bath | Second level | 13'9" x 12'6" |
| 4pc Bathroom | Second level | 11'7" x 8'4" |
| Other | Second level | 12'2" x 4'2" |
| Laundry room | Second level | 10'1" x 8'7" |
| Recreation room | Lower level | 38'10" x 32'10" |
| 3pc Bathroom | Lower level | 10'4" x 10'0" |
| Utility room | Lower level | 23'0" x 12'0" |
| 3pc Bathroom | Lower level | 10'7" x 9'11" |
| Utility room | Lower level | 22'11" x 12'0" |
| Living room | Main level | 16'8" x 12'6" |
| Dining room | Main level | 13'10" x 10'2" |
| Kitchen | Main level | 19'3" x 13'8" |
| Eating area | Main level | 11'1" x 7'0" |
| Family room/Fireplace | Main level | 15'0" x 13'8" |
| Den | Main level | 12'9" x 11'2" |
| Laundry room | Main level | 10'0" x 8'7" |
| 2pc Bathroom | Main level | 5'4" x 5'3" |
YOU MAY ALSO BE INTERESTED IN…
Previous
Next

























































