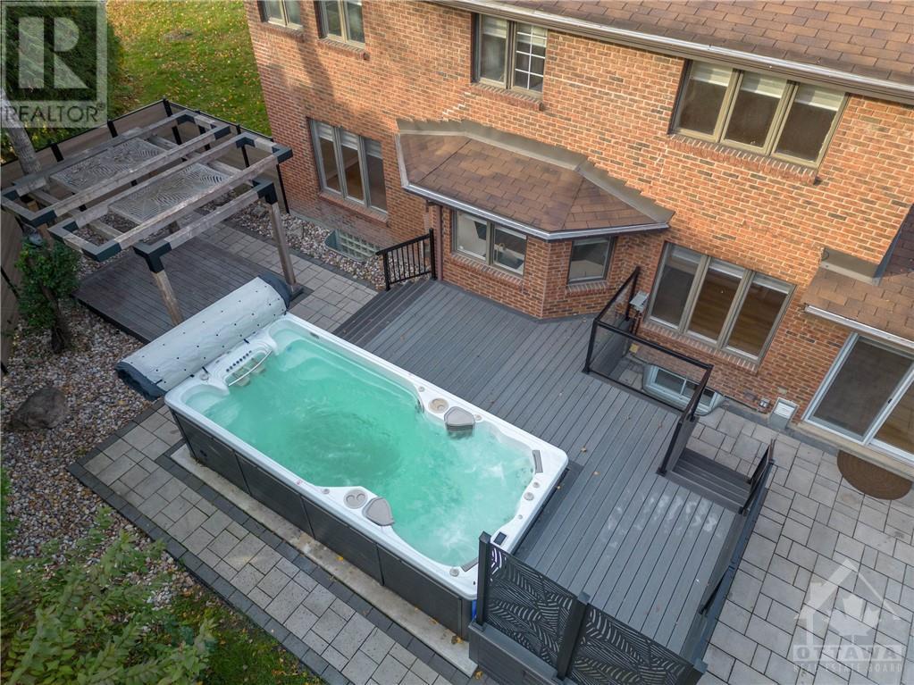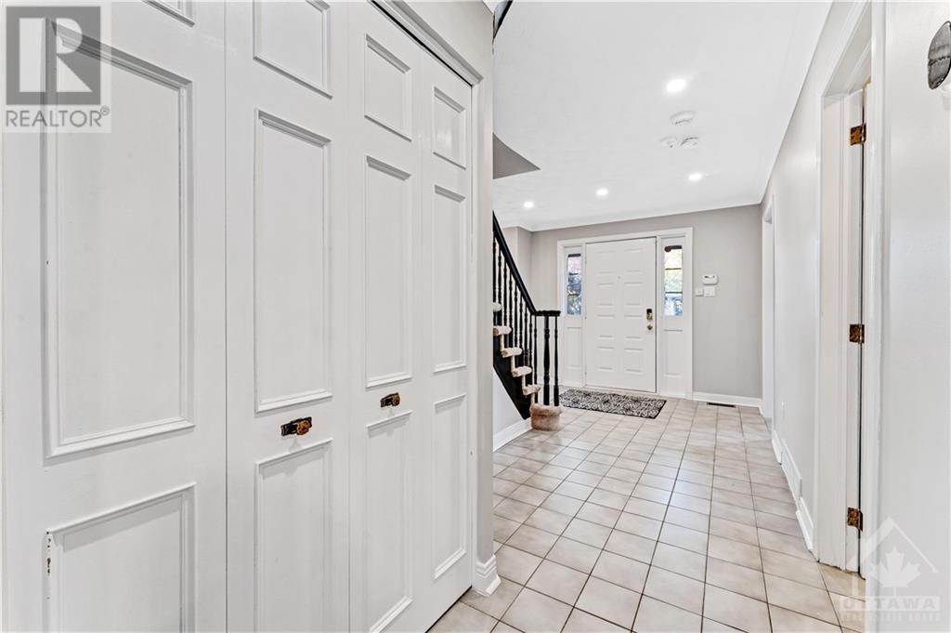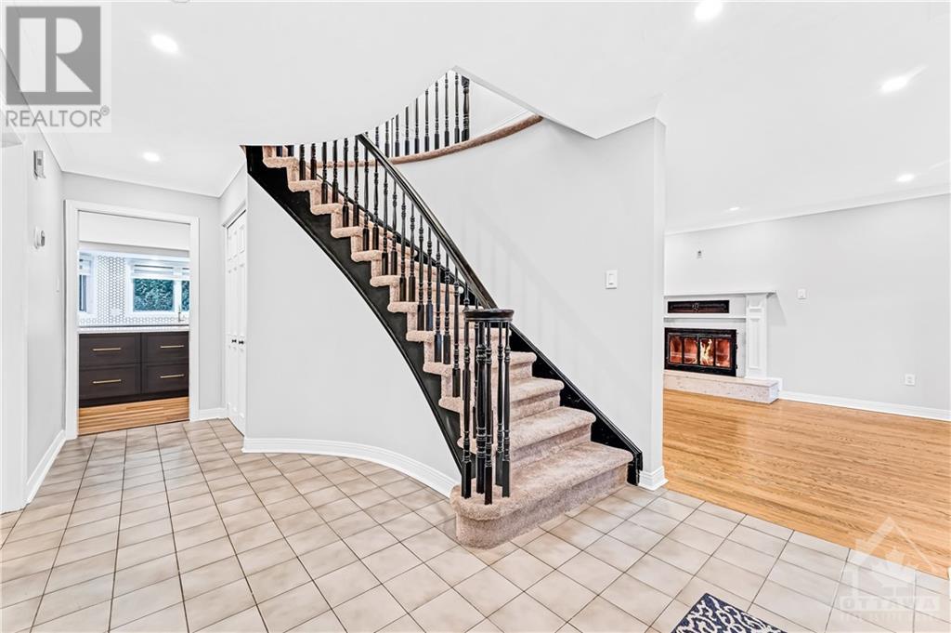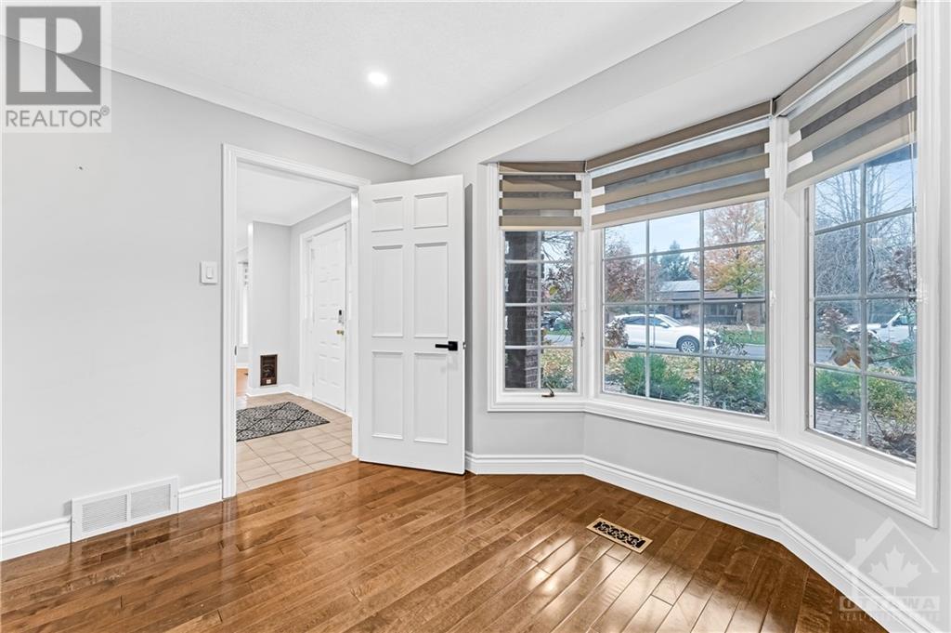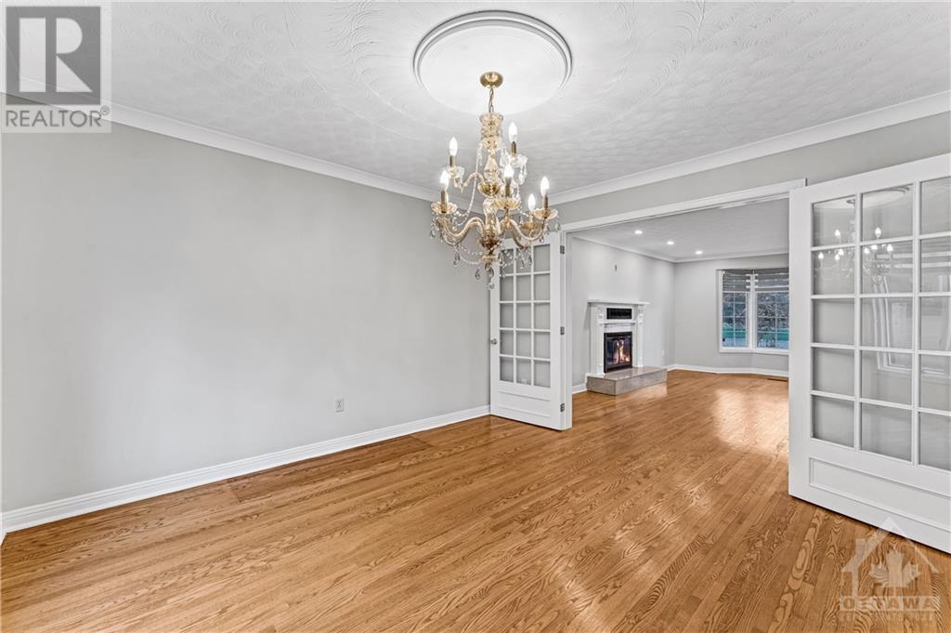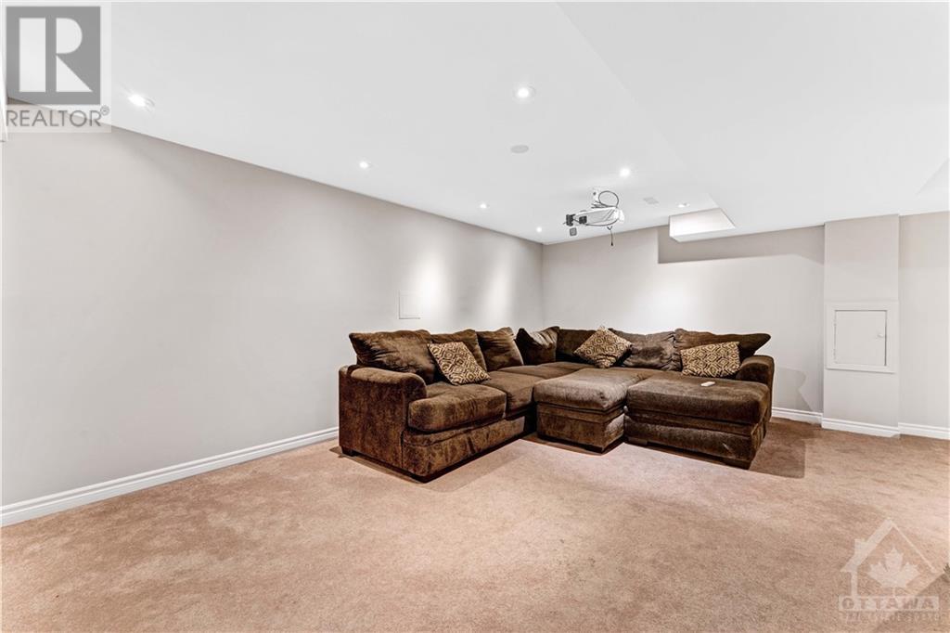4784 MASSEY LANE
Ottawa, Ontario K1J8W9
$1,749,000
| Bathroom Total | 4 |
| Bedrooms Total | 4 |
| Half Bathrooms Total | 1 |
| Year Built | 1988 |
| Cooling Type | Central air conditioning |
| Flooring Type | Wall-to-wall carpet, Hardwood, Tile |
| Heating Type | Forced air |
| Heating Fuel | Natural gas |
| Stories Total | 2 |
| Bedroom | Second level | 14'8" x 11'4" |
| Bedroom | Second level | 13'9" x 12'4" |
| Bedroom | Second level | 16'6" x 10'1" |
| Primary Bedroom | Second level | 18'0" x 12'9" |
| 4pc Ensuite bath | Second level | Measurements not available |
| 3pc Bathroom | Second level | Measurements not available |
| Recreation room | Lower level | 33'6" x 14'2" |
| Gym | Lower level | 18'9" x 12'0" |
| Games room | Lower level | 19'0" x 11'3" |
| 3pc Bathroom | Lower level | Measurements not available |
| Living room/Fireplace | Main level | 17'7" x 12'6" |
| Den | Main level | 12'0" x 10'0" |
| Dining room | Main level | 12'6" x 12'0" |
| Partial bathroom | Main level | Measurements not available |
| Kitchen | Main level | 22'9" x 12'6" |
| Laundry room | Main level | Measurements not available |
| Family room/Fireplace | Main level | 20'0" x 12'6" |
YOU MAY ALSO BE INTERESTED IN…
Previous
Next




