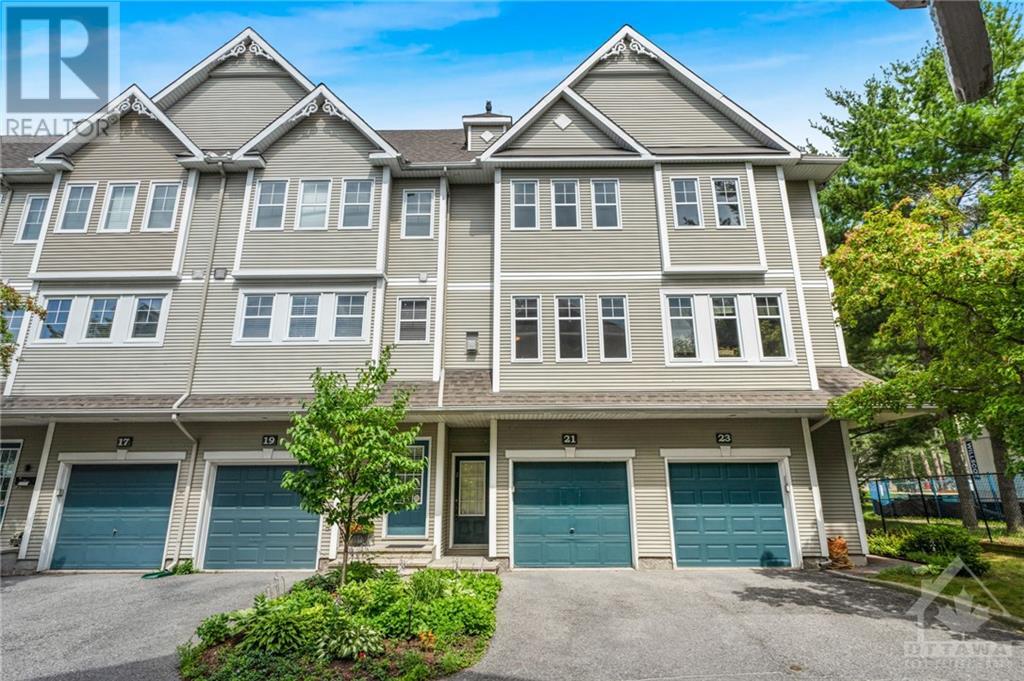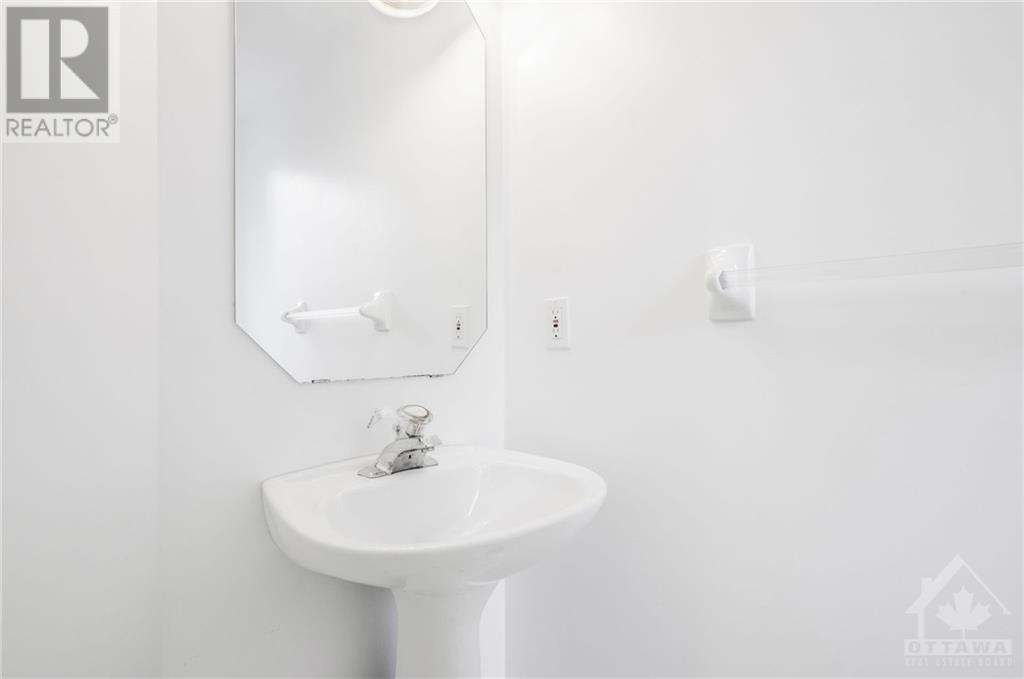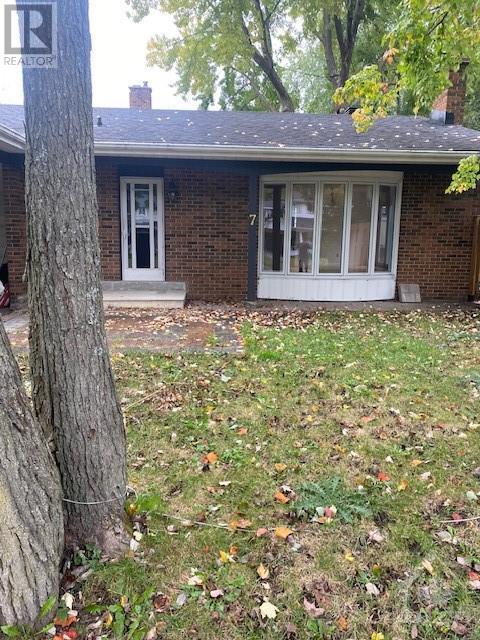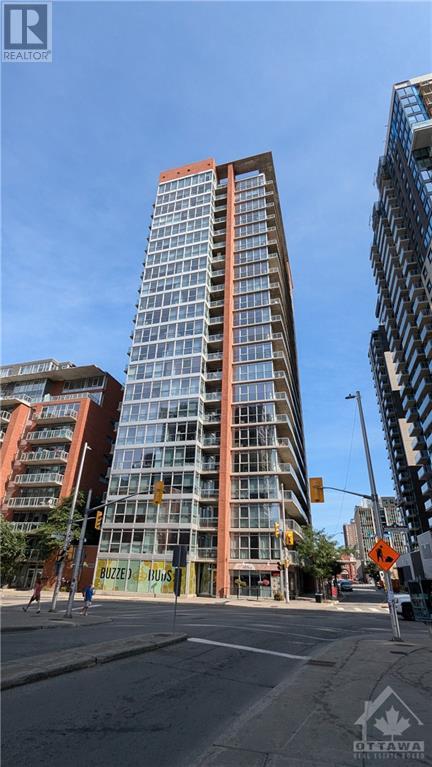825 GRENON AVENUE UNIT#21
Ottawa, Ontario K2B6G1
$499,900
| Bathroom Total | 2 |
| Bedrooms Total | 2 |
| Half Bathrooms Total | 1 |
| Year Built | 1999 |
| Cooling Type | Central air conditioning |
| Flooring Type | Hardwood, Linoleum, Vinyl |
| Heating Type | Forced air |
| Heating Fuel | Natural gas |
| Stories Total | 3 |
| Living room | Second level | 20'5" x 14'4" |
| Kitchen | Second level | 11'11" x 9'5" |
| Partial bathroom | Second level | 9'0" x 3'2" |
| Primary Bedroom | Third level | 15'5" x 11'0" |
| 4pc Bathroom | Third level | 8'10" x 7'2" |
| Bedroom | Third level | 11'5" x 9'6" |
| Recreation room | Lower level | 13'7" x 13'1" |
| Foyer | Main level | Measurements not available |
| Den | Main level | 14'3" x 9'5" |
YOU MAY ALSO BE INTERESTED IN…
Previous
Next





















































