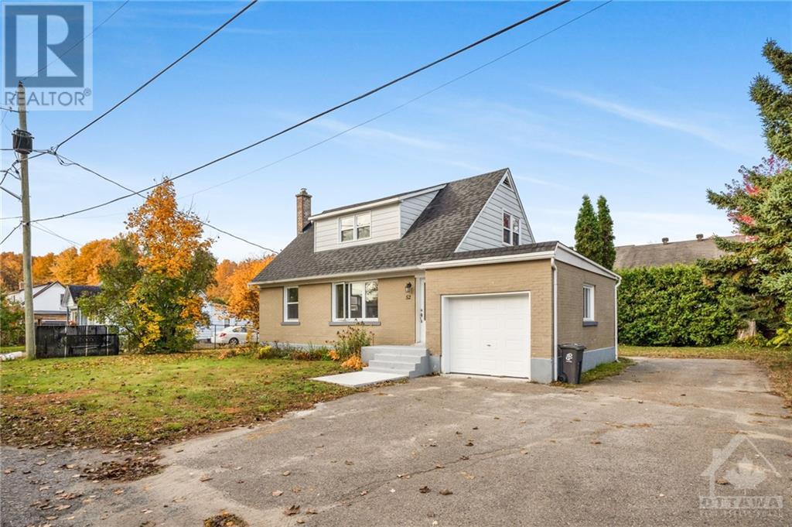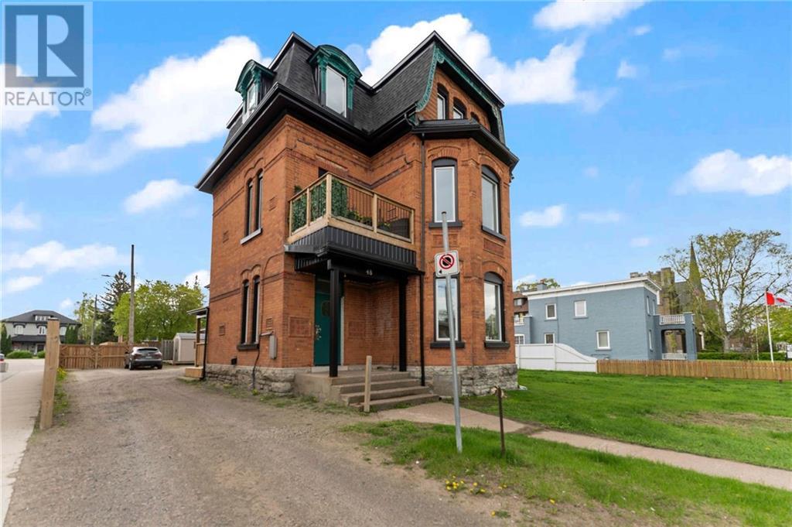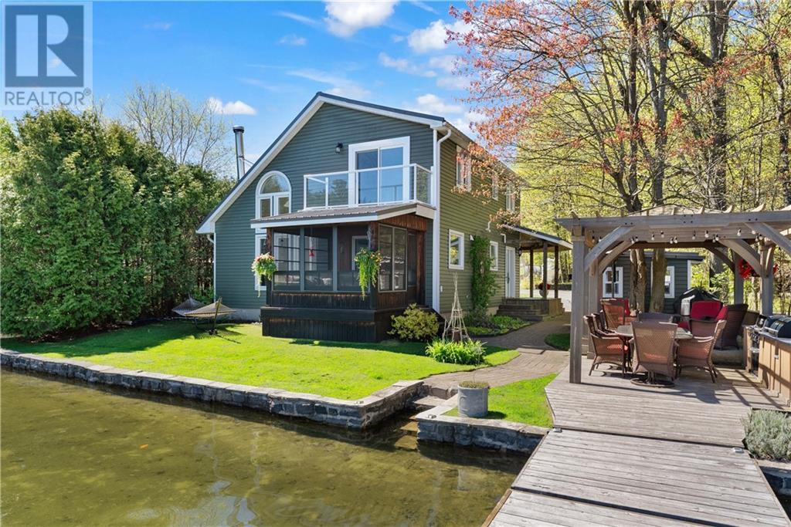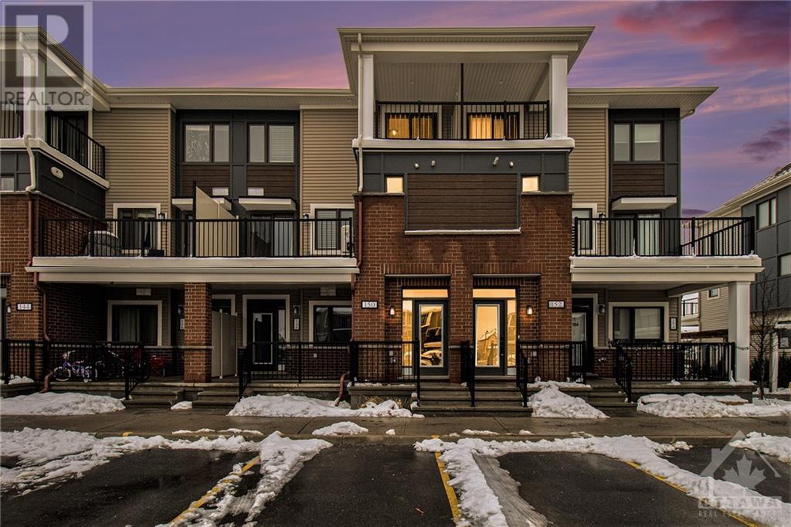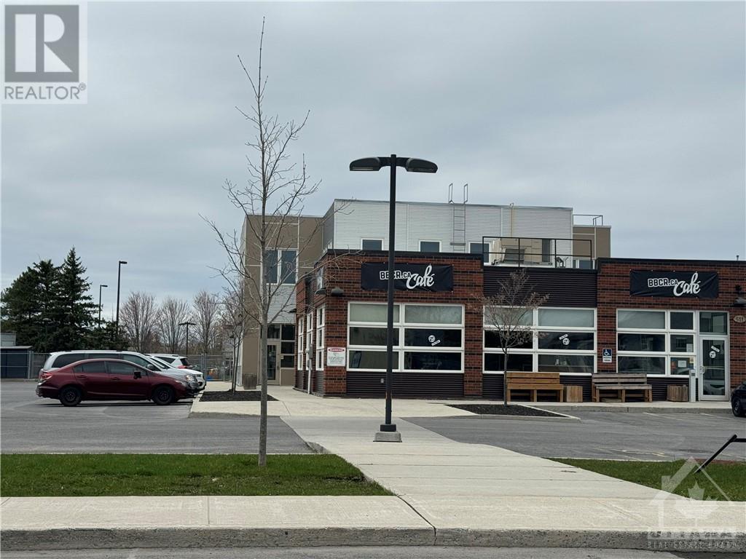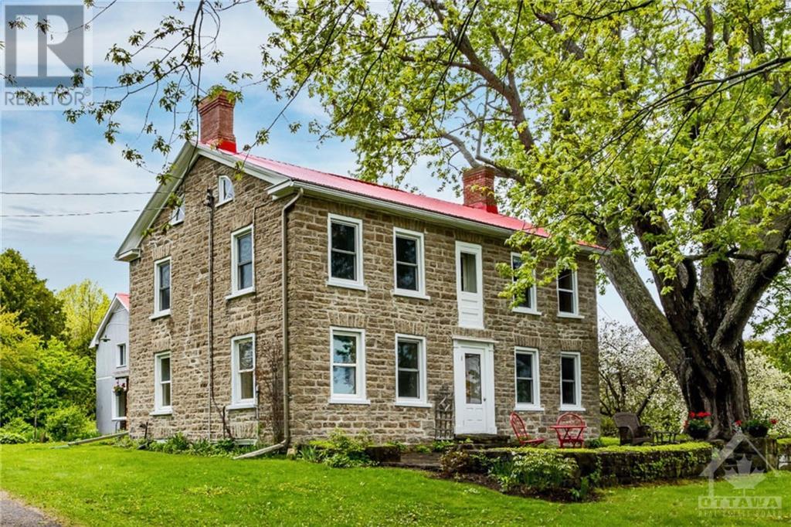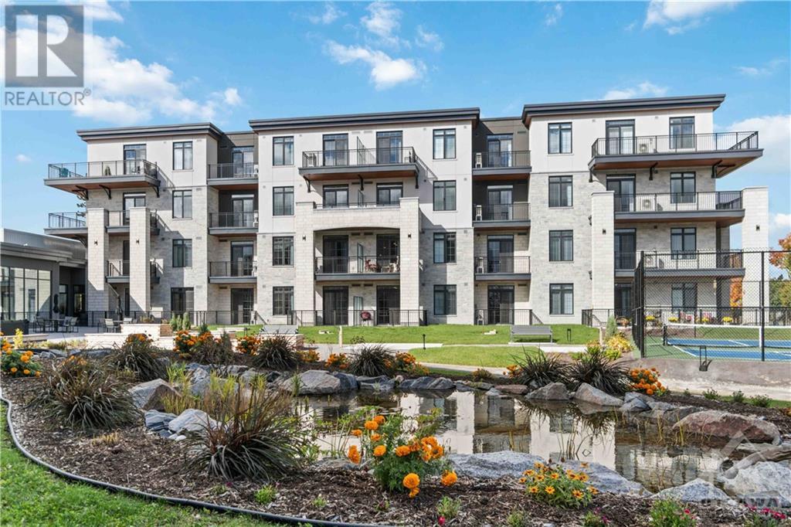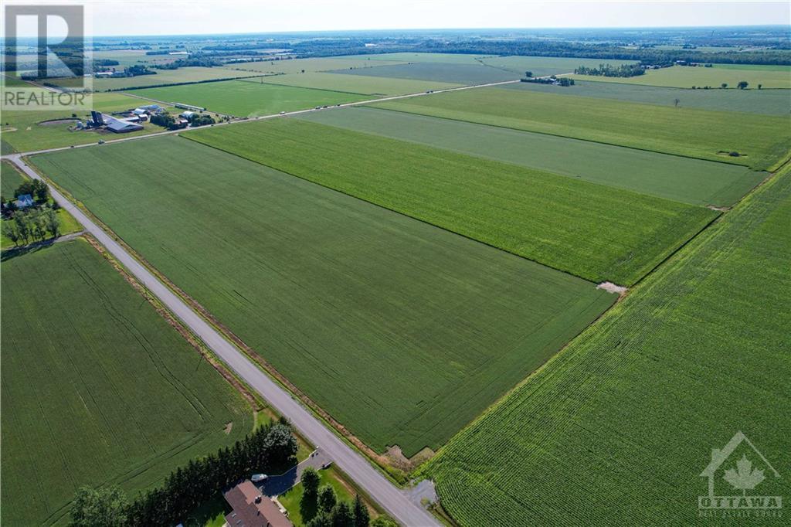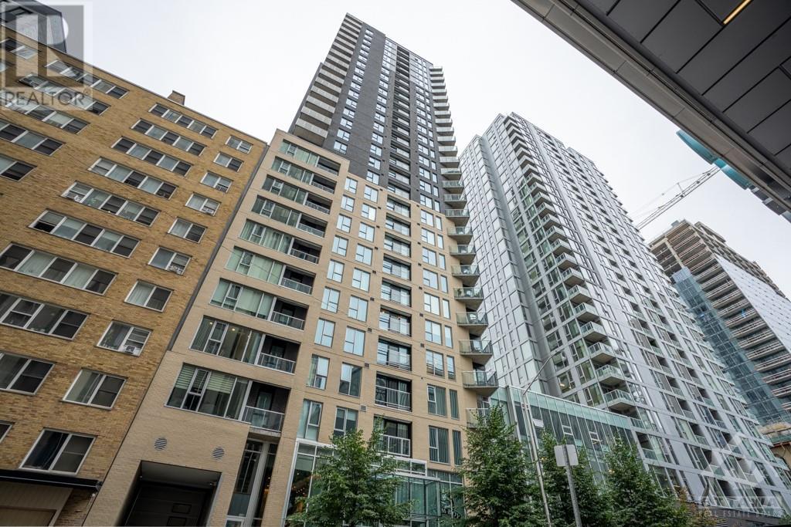52 ST VICTOR STREET
Alfred, Ontario K0B1A0
$2,100
| Bathroom Total | 2 |
| Bedrooms Total | 4 |
| Half Bathrooms Total | 1 |
| Year Built | 1950 |
| Cooling Type | None |
| Flooring Type | Hardwood |
| Heating Type | Forced air |
| Heating Fuel | Natural gas |
| Stories Total | 2 |
| Bedroom | Second level | 8'2" x 12'4" |
| 2pc Bathroom | Second level | 5'0" x 5'4" |
| Bedroom | Second level | 11'2" x 9'7" |
| Bedroom | Second level | 12'3" x 8'3" |
| Kitchen | Main level | 15'3" x 11'1" |
| Dining room | Main level | 11'5" x 11'1" |
| Living room | Main level | 11'5" x 13'9" |
| Foyer | Main level | 3'7" x 7'2" |
| 4pc Bathroom | Main level | 8'1" x 4'9" |
| Bedroom | Main level | 9'3" x 11'6" |
YOU MAY ALSO BE INTERESTED IN…
Previous
Next




