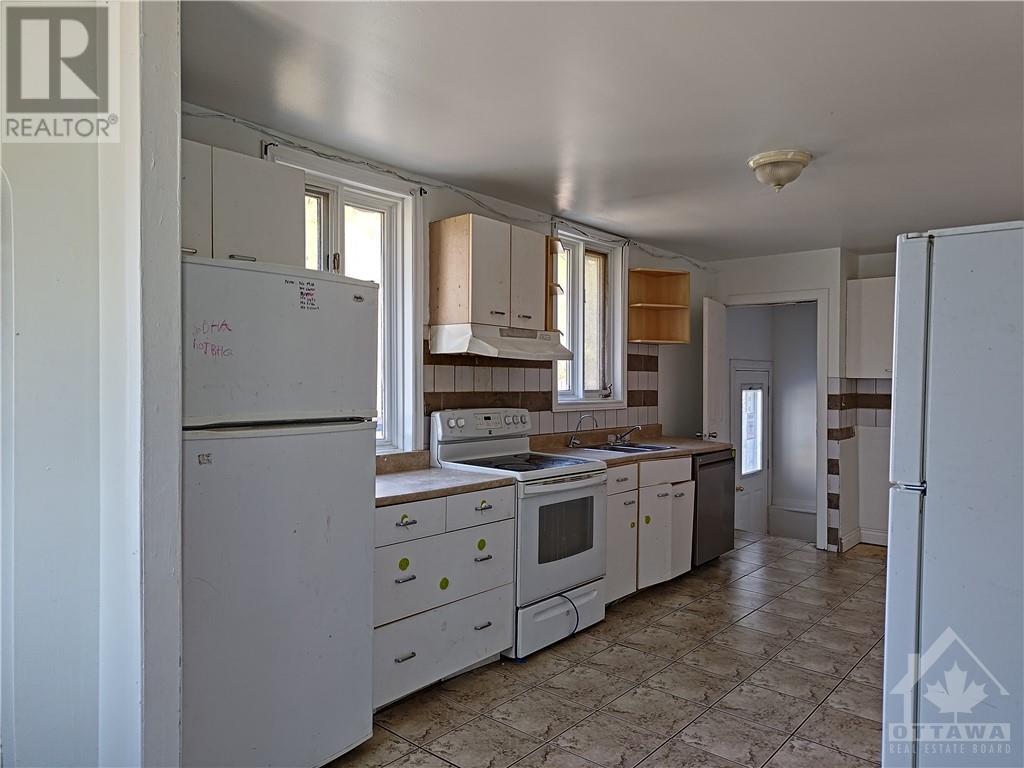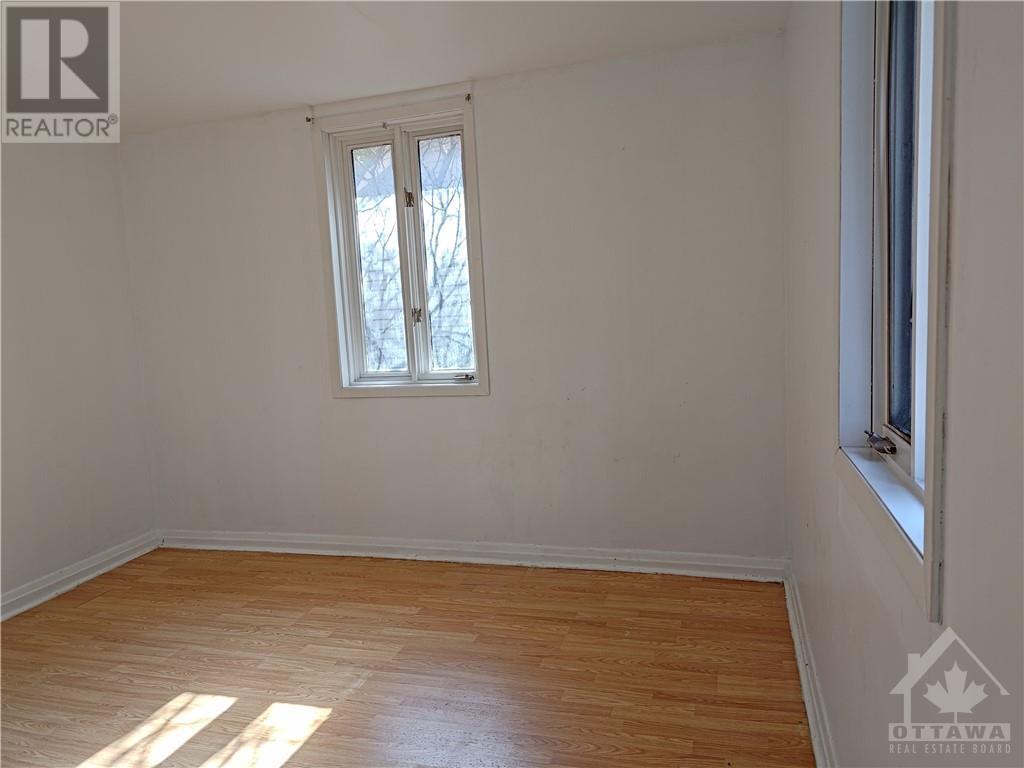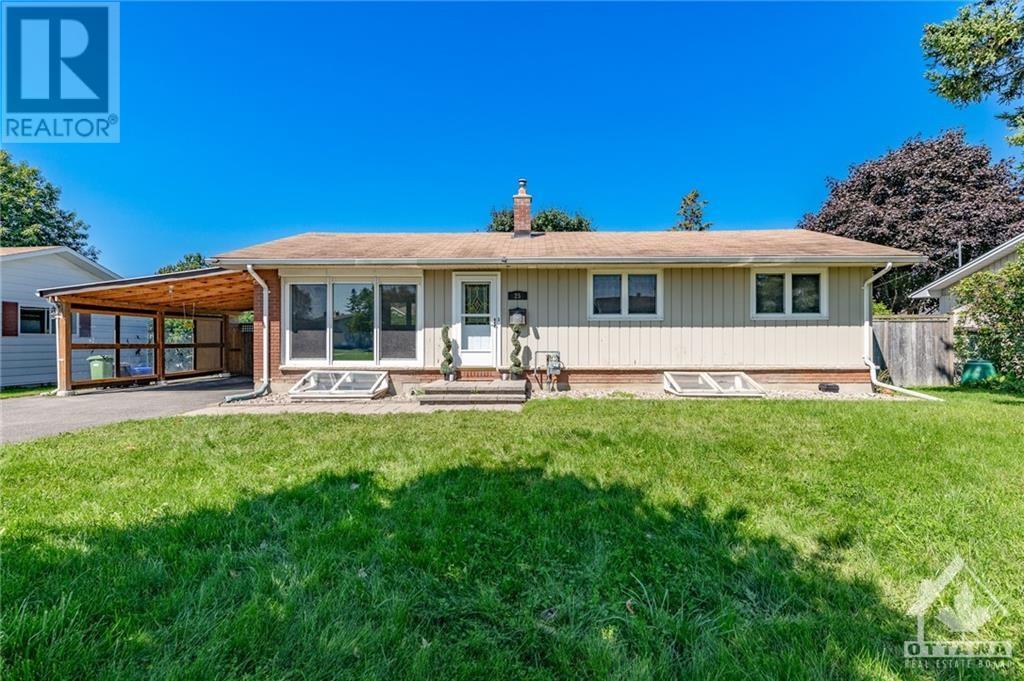5801 BANK STREET
Greely, Ontario K4P1B9
$499,000
| Bathroom Total | 1 |
| Bedrooms Total | 3 |
| Half Bathrooms Total | 0 |
| Year Built | 1957 |
| Cooling Type | None |
| Flooring Type | Hardwood, Laminate, Tile |
| Heating Type | Forced air |
| Heating Fuel | Natural gas |
| Bedroom | Second level | 12'0" x 16'0" |
| Nursery | Second level | 7'9" x 12'0" |
| Laundry room | Basement | Measurements not available |
| Living room | Main level | 12'0" x 14'0" |
| Kitchen | Main level | 10'6" x 21'0" |
| Bedroom | Main level | 12'0" x 12'0" |
| Bedroom | Main level | 12'0" x 9'0" |
| 4pc Bathroom | Main level | Measurements not available |
| Other | Main level | 6'3" x 11'4" |
YOU MAY ALSO BE INTERESTED IN…
Previous
Next













































