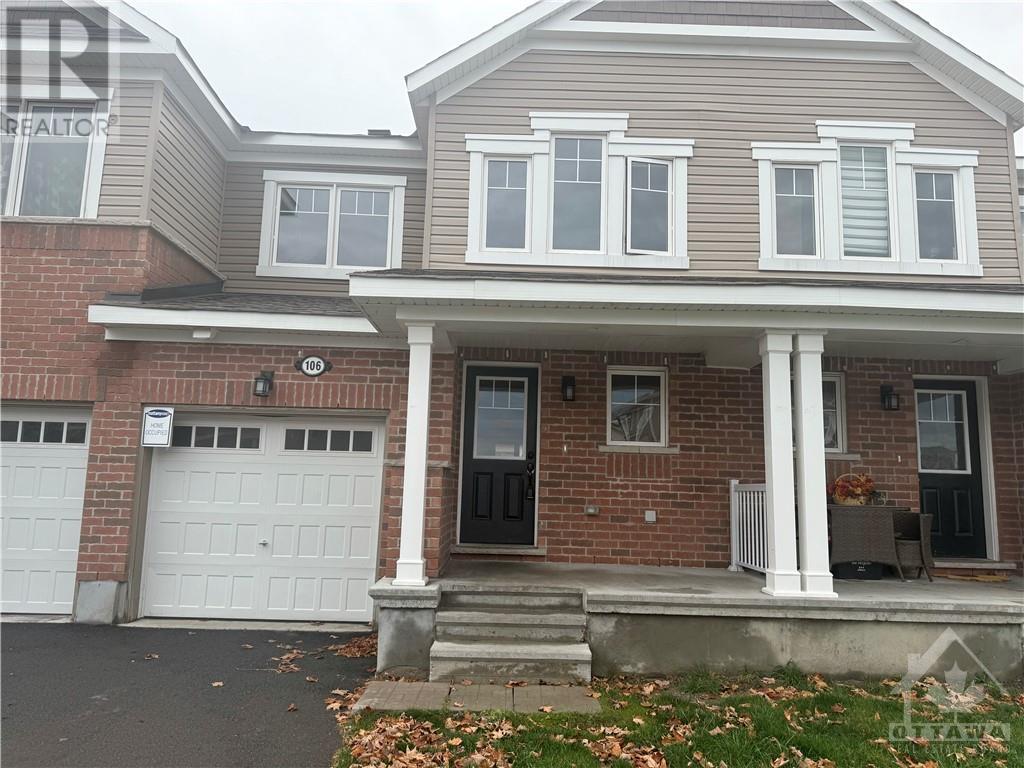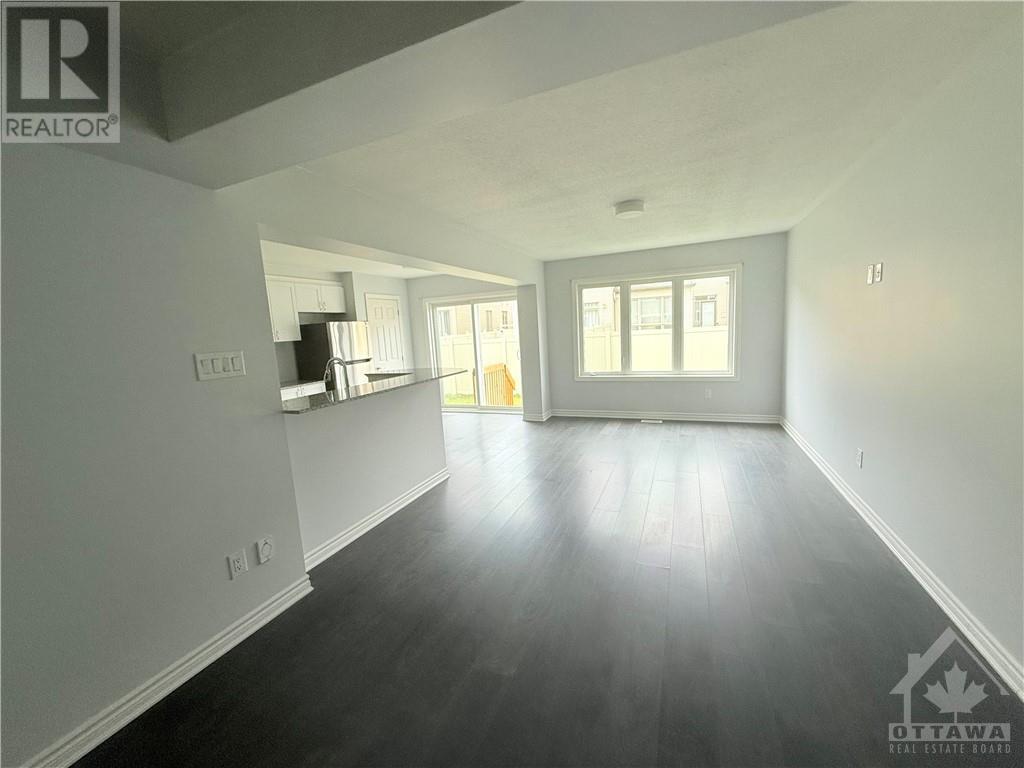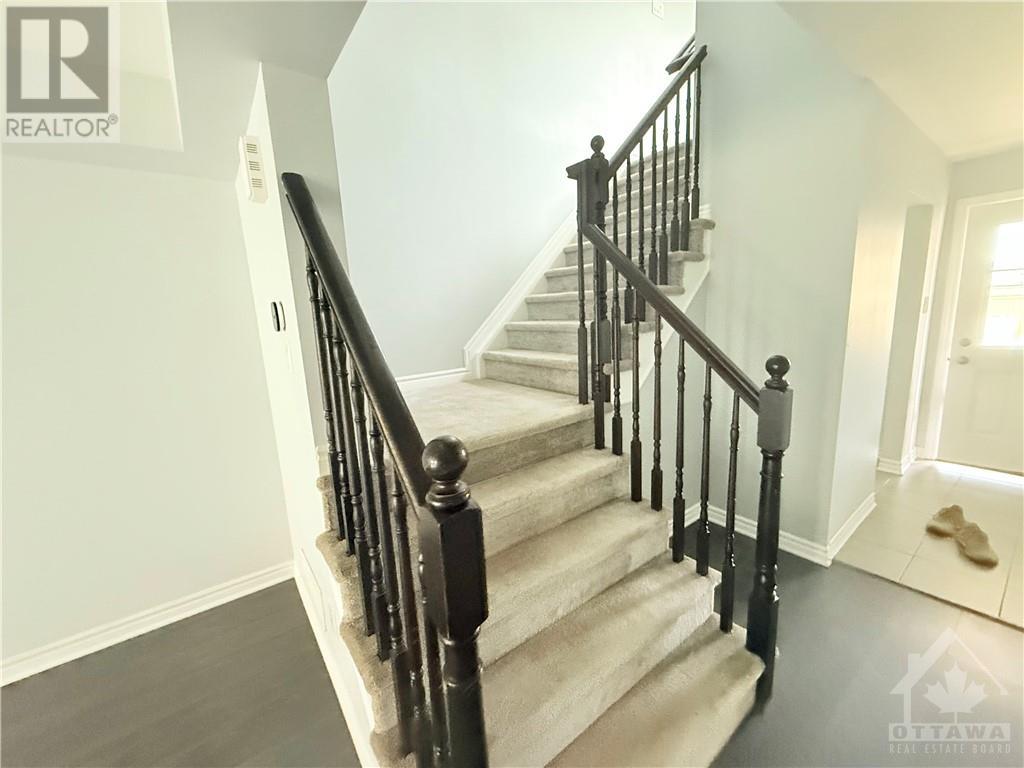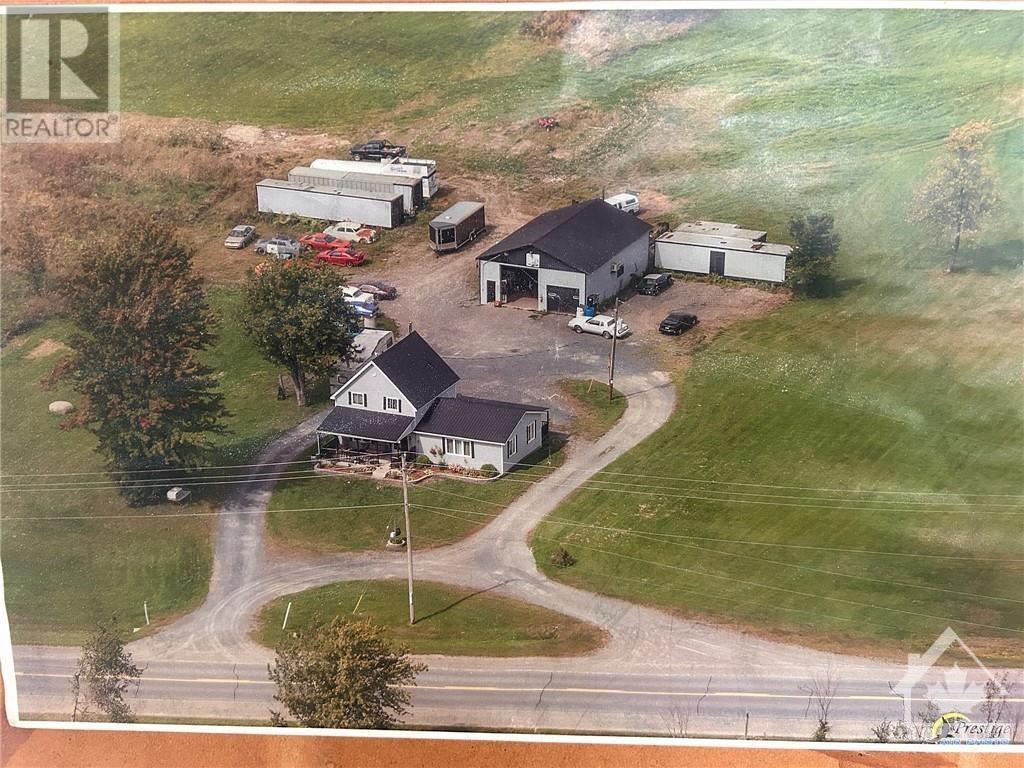106 LANCELEAF WAY
Stittsville, Ontario K2V0J9
$2,600
| Bathroom Total | 3 |
| Bedrooms Total | 3 |
| Half Bathrooms Total | 1 |
| Year Built | 2021 |
| Cooling Type | Central air conditioning |
| Flooring Type | Wall-to-wall carpet, Hardwood, Laminate |
| Heating Type | Forced air |
| Heating Fuel | Natural gas |
| Stories Total | 2 |
| Bedroom | Second level | 10'0" x 9'3" |
| Bedroom | Second level | 11'7" x 9'1" |
| Primary Bedroom | Second level | 16'7" x 11'0" |
| Foyer | Main level | 8'0" x 4'4" |
| Mud room | Main level | 5'9" x 5'3" |
| Dining room | Main level | 10'11" x 10'2" |
| Living room | Main level | 15'7" x 10'2" |
| Kitchen | Main level | 17'0" x 9'9" |
YOU MAY ALSO BE INTERESTED IN…
Previous
Next














































